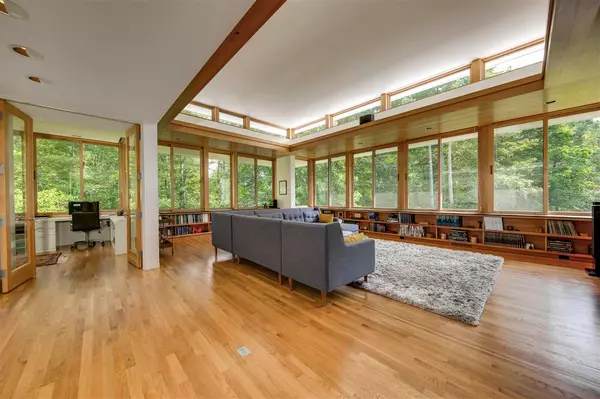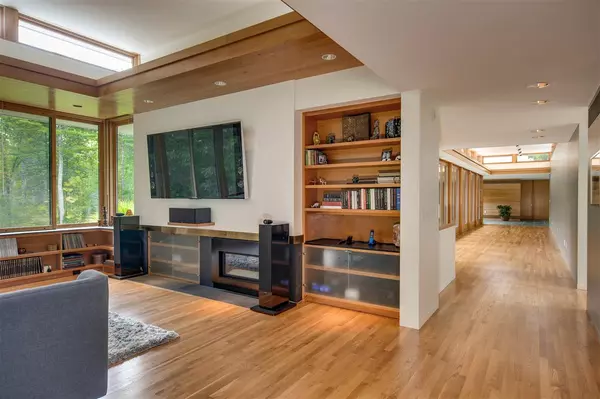Bought with Alan Larrabee • Coco, Early & Associates Windham Division
$1,119,000
$1,200,000
6.8%For more information regarding the value of a property, please contact us for a free consultation.
4 Beds
5 Baths
5,985 SqFt
SOLD DATE : 03/23/2018
Key Details
Sold Price $1,119,000
Property Type Single Family Home
Sub Type Single Family
Listing Status Sold
Purchase Type For Sale
Square Footage 5,985 sqft
Price per Sqft $186
MLS Listing ID 4670688
Sold Date 03/23/18
Style Modern Architecture
Bedrooms 4
Full Baths 3
Half Baths 2
Construction Status Existing
Year Built 1996
Annual Tax Amount $22,885
Tax Year 2016
Lot Size 15.670 Acres
Acres 15.67
Property Description
Tastefully updated and meticulously maintained! This special home is nestled in a clearing among beauty and nature. The spacious European style kitchen is adjacent to the screen porch and formal dining room, perfect for entertaining! A bright and comfortable living room overlooks the grounds and enjoy the occasional deer passing by. The first floor master with ensuite has radiant heat under terra cotta tile, and a spacious dressing room with closet. There is a separate exercise room and hot tub to relax in after working out! The office or study is perfect for multiple desks. Downstairs includes a cozy family room, three more spacious bedrooms and bath. A few of the many amenities include a whole house generator, top of the line systems, and oversized 3 car heated garage. A wonderful location for commuters too!
Location
State NH
County Nh-hillsborough
Area Nh-Hillsborough
Zoning RA
Rooms
Basement Entrance Interior
Basement Daylight, Full, Storage Space
Interior
Interior Features Blinds, Ceiling Fan, Dining Area, Fireplace - Gas, Home Theatre Wiring, Hot Tub, Kitchen Island, Master BR w/ BA, Security, Skylight, Walk-in Closet, Walk-in Pantry, Laundry - 1st Floor
Heating Gas - LP/Bottle
Cooling Central AC, Multi Zone
Flooring Carpet, Hardwood, Slate/Stone, Tile
Equipment Central Vacuum, Humidifier, Intercom, Irrigation System, Satellite Dish, Security System
Exterior
Exterior Feature Wood
Garage Attached
Garage Spaces 3.0
Garage Description Parking Spaces 6+
Utilities Available Cable, Underground Utilities
Roof Type Membrane
Building
Lot Description Conserved Land, Country Setting, Landscaped, Rolling, Wooded
Story 1
Foundation Concrete
Sewer Leach Field, Septic
Water Drilled Well, Private
Construction Status Existing
Schools
Elementary Schools Hollis Primary School
Middle Schools Hollis Brookline Middle Sch
High Schools Hollis-Brookline High School
School District Hollis-Brookline Sch Dst
Read Less Info
Want to know what your home might be worth? Contact us for a FREE valuation!

Our team is ready to help you sell your home for the highest possible price ASAP


"My job is to find and attract mastery-based agents to the office, protect the culture, and make sure everyone is happy! "






