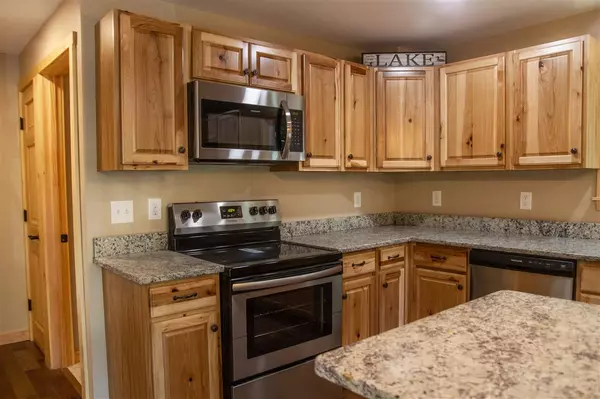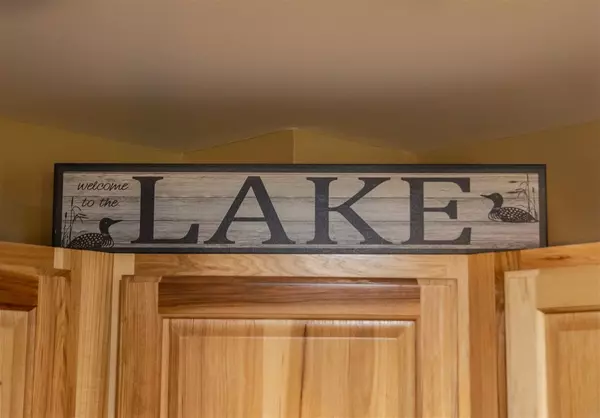Bought with Christopher Adams • RE/MAX Bayside
$319,000
$324,900
1.8%For more information regarding the value of a property, please contact us for a free consultation.
3 Beds
3 Baths
1,536 SqFt
SOLD DATE : 11/18/2019
Key Details
Sold Price $319,000
Property Type Single Family Home
Sub Type Single Family
Listing Status Sold
Purchase Type For Sale
Square Footage 1,536 sqft
Price per Sqft $207
Subdivision Balmoral
MLS Listing ID 4773536
Sold Date 11/18/19
Style Chalet,Contemporary
Bedrooms 3
Full Baths 1
Half Baths 1
Three Quarter Bath 1
Construction Status Existing
HOA Fees $20/ann
Year Built 1987
Annual Tax Amount $1,142
Tax Year 2019
Lot Size 0.500 Acres
Acres 0.5
Property Description
New Price on this completely updated contemporary, Chalet Style Home located in Balmoral in the low tax town of Moultonborough. This home has been masterfully redesigned, inside and out, and offers three Bedrooms including a Main Floor Master with a Walk In Closet and an en suite. Another full bath on the 2nd floor, along with two large bedrooms with large closets. Also, a brand new powder room on the main level has been added. This home has new everything! New doors, new windows, a new roof, new vinyl siding, new deck with trex decking, new hardwood floors, new carpets in bedrooms, new ceramic tile in bathrooms, new kitchen cabinets, new SS appliances, Granite Countertops, new bathrooms, new plumbing, new on demand heat and hot water, and updated landscaping! This home would be a wonderful primary home or a great vacation home with access to Lake Winnipesaukee! The sought after community of Balmoral offers a sugar sand beach, boat launch, playground, clubhouse, golf cart paths, and more, all for a low annual Association Fee. Don't miss this opportunity to own your dream property with access to the Big Lake!!!
Location
State NH
County Nh-carroll
Area Nh-Carroll
Zoning PUD
Body of Water Lake
Rooms
Basement Entrance Interior
Basement Concrete, Daylight, Full, Insulated, Stairs - Interior, Walkout, Interior Access, Exterior Access
Interior
Interior Features Kitchen Island, Kitchen/Family, Kitchen/Living, Laundry Hook-ups, Primary BR w/ BA, Natural Light, Natural Woodwork, Storage - Indoor, Walk-in Closet
Heating Gas - LP/Bottle
Cooling None
Flooring Carpet, Ceramic Tile, Hardwood
Exterior
Exterior Feature Vinyl, Vinyl Siding
Garage Under
Garage Spaces 1.0
Garage Description Driveway, Garage, Parking Spaces 6+
Utilities Available Gas - LP/Bottle
Amenities Available Club House, Master Insurance, Playground, Basketball Court, Beach Access, Beach Rights, Boat Launch, Common Acreage, Day Dock, Other
Water Access Desc Yes
Roof Type Shingle
Building
Lot Description Beach Access, Lake Access, Landscaped, Level, Subdivision, Trail/Near Trail, Wooded
Story 2
Foundation Concrete, Poured Concrete
Sewer Leach Field, Private
Water Community, Public
Construction Status Existing
Schools
Elementary Schools Moultonborough Central School
Middle Schools Moultonborough Academy
High Schools Moultonborough Academy
School District Moultonborough Sau #45
Read Less Info
Want to know what your home might be worth? Contact us for a FREE valuation!

Our team is ready to help you sell your home for the highest possible price ASAP


"My job is to find and attract mastery-based agents to the office, protect the culture, and make sure everyone is happy! "






