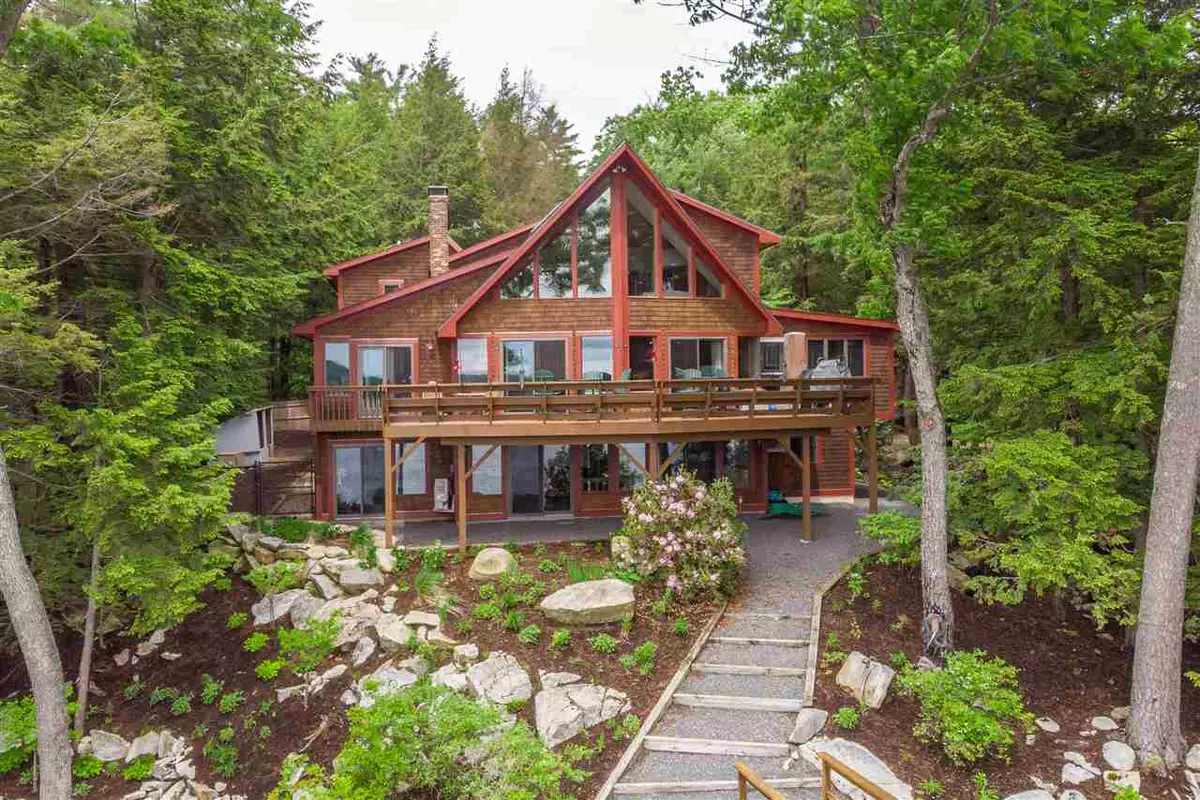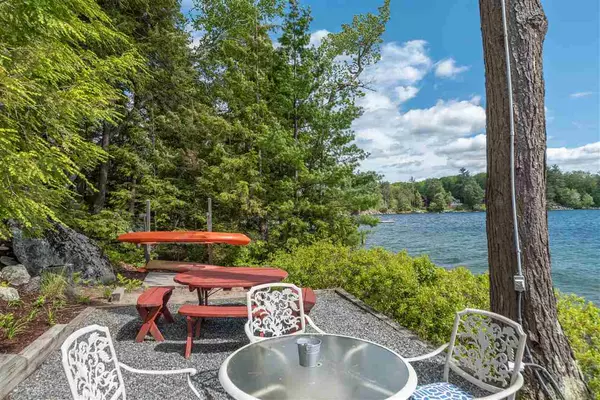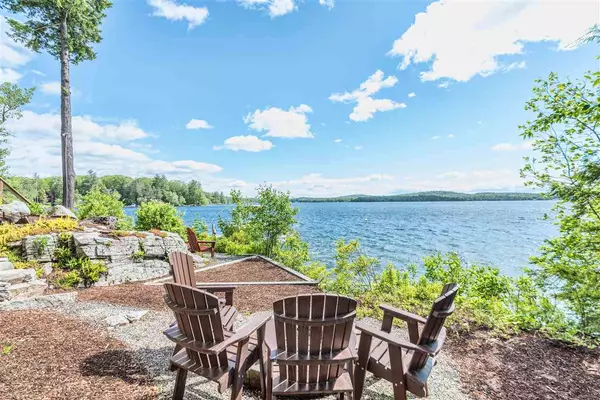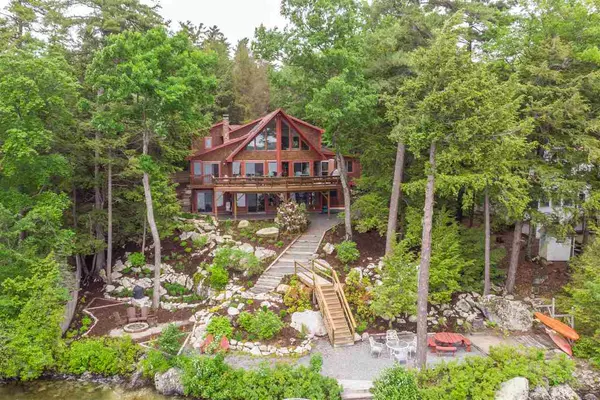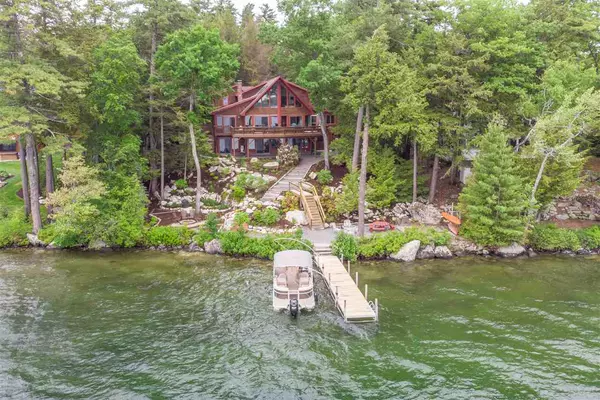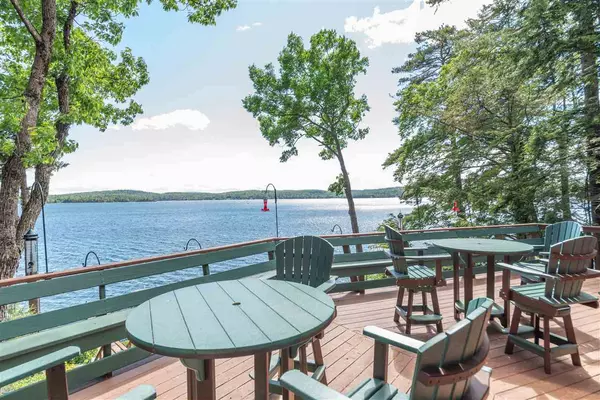Bought with Loren O'Neil • KW Coastal and Lakes & Mountains Realty
$1,500,000
$1,550,000
3.2%For more information regarding the value of a property, please contact us for a free consultation.
4 Beds
4 Baths
4,708 SqFt
SOLD DATE : 10/31/2019
Key Details
Sold Price $1,500,000
Property Type Single Family Home
Sub Type Single Family
Listing Status Sold
Purchase Type For Sale
Square Footage 4,708 sqft
Price per Sqft $318
MLS Listing ID 4737010
Sold Date 10/31/19
Style Adirondack
Bedrooms 4
Full Baths 1
Three Quarter Bath 3
Construction Status Existing
Year Built 1994
Annual Tax Amount $10,695
Tax Year 2017
Lot Size 0.730 Acres
Acres 0.73
Property Description
Floor to ceiling windows showcase the open, Lake Winnipesaukee views out to Becky’s Garden and Beaver Island. Positioned facing Southwest, the landscape and home draw incredible sunlight and finish the day with breathtaking sunsets behind the Belknap Mountains. With 100’ of beautiful sandy waters, enjoy your own dock and launch area for kayaks and paddle boards. The entire lake frontage is landscaped with low maintenance in mind to enjoy entertainment steps from the water’s edge, one area including a fire-pit! This home features over 4600 sq. ft with four bedrooms, an open kitchen and great room that are perfect for entertaining, vaulted ceilings and huge panoramic views. Brand new hickory hardwood floors were just installed in the main living space which compliment the wood beams beautifully. Two dual-sided fireplaces complete the lake life ambiance, one on each floor. Attached to the home through the mudroom is the heated 3-car garage with 10’ doors. Enjoy living space above for a private suite or the best bunk room or entertainment space! This home is located in the low-tax town of Moultonborough, a short 5 minute drive to downtown Center Harbor and less than 15 minutes to the downtown Meredith which both provide all the conveniences you need including grocery stores, hardware stores, restaurants and shops! Travel by boat to these same amenities or do your water sports right out front of the house! Swimming here is beautiful with amazing water clarity.
Location
State NH
County Nh-carroll
Area Nh-Carroll
Zoning RA-W
Body of Water Lake
Rooms
Basement Entrance Walkout
Basement Climate Controlled, Finished
Interior
Interior Features Ceiling Fan, Dining Area, Fireplace - Gas, Fireplace - Wood, Fireplaces - 3+, Primary BR w/ BA
Heating Gas - LP/Bottle
Cooling Mini Split
Flooring Carpet, Hardwood, Tile
Equipment Irrigation System
Exterior
Exterior Feature Shake
Garage Attached
Garage Spaces 3.0
Utilities Available Cable - Available
Waterfront Yes
Waterfront Description Yes
View Y/N Yes
Water Access Desc Yes
View Yes
Roof Type Shingle - Asphalt
Building
Lot Description Lake Frontage, Lake View
Story 2.5
Foundation Concrete
Sewer 1500+ Gallon
Water Drilled Well
Construction Status Existing
Schools
Elementary Schools Moultonborough Central School
Middle Schools Moultonborough Academy
High Schools Moultonborough Academy
School District Moultonborough Sau #45
Read Less Info
Want to know what your home might be worth? Contact us for a FREE valuation!

Our team is ready to help you sell your home for the highest possible price ASAP


"My job is to find and attract mastery-based agents to the office, protect the culture, and make sure everyone is happy! "

