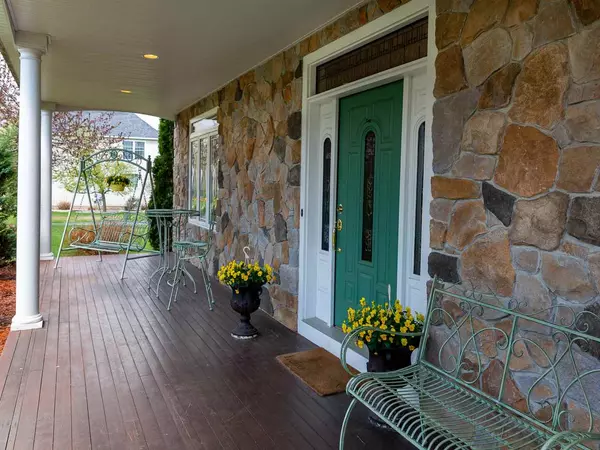Bought with Pam Folan • Keller Williams Gateway Realty/Salem
$713,000
$729,000
2.2%For more information regarding the value of a property, please contact us for a free consultation.
4 Beds
6 Baths
5,556 SqFt
SOLD DATE : 08/30/2019
Key Details
Sold Price $713,000
Property Type Single Family Home
Sub Type Single Family
Listing Status Sold
Purchase Type For Sale
Square Footage 5,556 sqft
Price per Sqft $128
Subdivision Castle Reach
MLS Listing ID 4748348
Sold Date 08/30/19
Style Contemporary,Craftsman
Bedrooms 4
Full Baths 4
Half Baths 1
Three Quarter Bath 1
Construction Status Existing
Year Built 2003
Annual Tax Amount $13,769
Tax Year 2018
Lot Size 1.020 Acres
Acres 1.02
Property Description
The moment you step onto the farmers porch you will feel warm & welcomed to all this 4/5 bdrm. 6 bath over 4800 sq. ft. Stone Front Contemporary Craftsman has to offer. Amazing 2 story Great Room features brilliant natural light, stone fireplace, and open concept dining allow for the perfect place to live, gather,and entertain. Well appointed chef's kitchen w/granite & SS appliances will be sure to please. Comfortable & easy 1st floor Master Suite, formal living room, home office/study & mudroom & 1/2 bath. complete the 1st floor plan Step up stairs to find the au pair suite w/walk in closet & FB & 2 additional bedrooms & FB. Watch a movie or enjoy the big game in your 2nd floor Media Room & 3/4 bath. Lower level basement provides abundance of space & versatility currently a teen suite w/full bath & sitting area & additional 3 bonus rooms to use to suit your lifestyle. 3 car attached direct entry garage. Well landscaped 1.02 acres on cul de sac in sought after Castle Reach. Central A/C, 6 zone irrigation system, alarm system. Ideal commuter location minutes to school, shopping & Route 93. SAU 95.
Location
State NH
County Nh-rockingham
Area Nh-Rockingham
Zoning RD
Rooms
Basement Entrance Walk-up
Basement Finished, Full
Interior
Interior Features Cathedral Ceiling, Dining Area, Home Theatre Wiring, In-Law Suite, Kitchen/Dining, Kitchen/Living, Living/Dining, Master BR w/ BA, Natural Light, Vaulted Ceiling, Walk-in Closet, Laundry - 1st Floor
Heating Electric, Gas - LP/Bottle, Wood
Cooling Central AC
Flooring Carpet, Hardwood, Tile
Equipment CO Detector, Irrigation System, Security System, Smoke Detector
Exterior
Exterior Feature Stone, Vinyl
Garage Attached
Garage Spaces 3.0
Garage Description Driveway, Parking Spaces 4
Utilities Available Internet - Cable
Roof Type Shingle - Asphalt
Building
Lot Description Country Setting, Landscaped, Level, Subdivision
Story 2
Foundation Concrete
Sewer 1500+ Gallon, Private, Septic
Water Drilled Well, Private
Construction Status Existing
Schools
Elementary Schools Golden Brook Elementary School
Middle Schools Windham Middle School
High Schools Windham High School
School District Windham School District
Read Less Info
Want to know what your home might be worth? Contact us for a FREE valuation!

Our team is ready to help you sell your home for the highest possible price ASAP


"My job is to find and attract mastery-based agents to the office, protect the culture, and make sure everyone is happy! "






