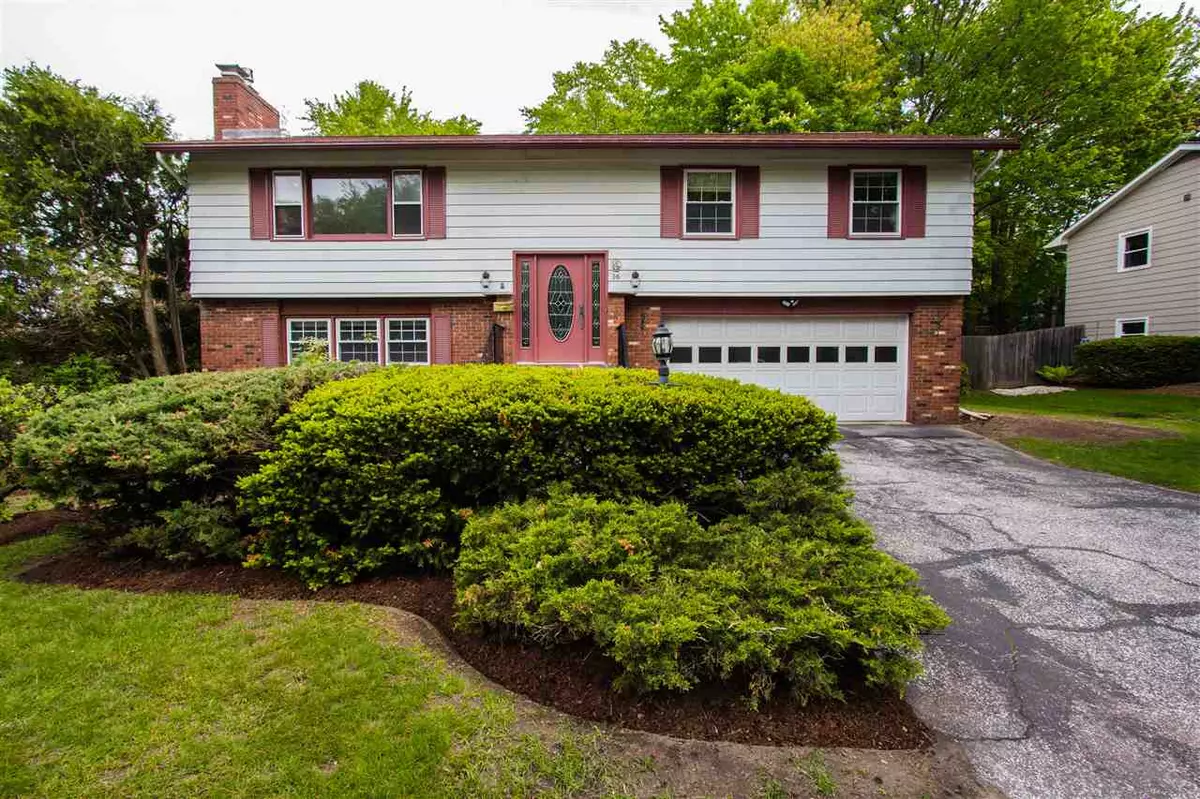Bought with The Malley Group • KW Vermont
$377,500
$385,000
1.9%For more information regarding the value of a property, please contact us for a free consultation.
4 Beds
3 Baths
2,040 SqFt
SOLD DATE : 07/23/2019
Key Details
Sold Price $377,500
Property Type Single Family Home
Sub Type Single Family
Listing Status Sold
Purchase Type For Sale
Square Footage 2,040 sqft
Price per Sqft $185
Subdivision Laurel Hill South
MLS Listing ID 4755426
Sold Date 07/23/19
Style Raised Ranch
Bedrooms 4
Full Baths 1
Half Baths 1
Three Quarter Bath 1
Construction Status Existing
Year Built 1969
Annual Tax Amount $6,597
Tax Year 2018
Lot Size 0.300 Acres
Acres 0.3
Property Description
*Showings begin Sunday June 2nd at 1pm (open house 1-3pm) Step inside the slate tiled foyer & up the stairs to the main level of this Raised Ranch. There is fresh paint, new carpet, & new laminate flooring throughout the main living spaces & the office. The three season porch runs across the back of the house providing a wonderful living space most of the year. Updated kitchen with oak HW floors, granite counters & SS appliances has room for casual dining. There are 3 bedrooms & 2 baths on the main level, one bath an en suite for the master bedroom. A spacious family room & 4th bedroom, 1/2 bath & laundry room are on the lower level. Updated lighting in many rooms, new ceiling fan on the porch, large deep closets for terrific storage. Natural gas heat & hot water, gas FP in the living room & a line available for the lower level FP & the porch as well. Close to city schools (Orchard Elementary) & services. Szymanski Park is at the end of the street with tennis courts, a playground & access to the South Burlington Rec Path. Lovely gardens include a wide bed of perennials & flowering shrubs extending along the west side of the yard. Laurel Hill South is one of South Burlington's most desirable neighborhoods where families stay for decades. Fifty years for this family... now it's time for a new family!
Location
State VT
County Vt-chittenden
Area Vt-Chittenden
Zoning RES
Rooms
Basement Slab, Stairs - Interior
Interior
Interior Features Blinds, Ceiling Fan, Fireplace - Gas, Fireplaces - 2, Living/Dining, Master BR w/ BA
Heating Gas - Natural
Cooling Other
Flooring Carpet, Ceramic Tile, Slate/Stone, Vinyl, Wood
Equipment Window AC, CO Detector, Smoke Detectr-Batt Powrd
Exterior
Exterior Feature Aluminum, Brick Veneer
Garage Under
Garage Spaces 2.0
Garage Description Driveway, Garage, Parking Spaces 4
Utilities Available Gas - At Street, High Speed Intrnt -AtSite, Internet - Cable, Telephone At Site
Roof Type Shingle
Building
Lot Description Street Lights, Subdivision
Story 2
Foundation Concrete
Sewer Public Sewer On-Site
Water Public
Construction Status Existing
Schools
Elementary Schools Orchard Elementary School
Middle Schools Frederick H. Tuttle Middle Sch
High Schools South Burlington High School
School District South Burlington Sch Distict
Read Less Info
Want to know what your home might be worth? Contact us for a FREE valuation!

Our team is ready to help you sell your home for the highest possible price ASAP


"My job is to find and attract mastery-based agents to the office, protect the culture, and make sure everyone is happy! "






