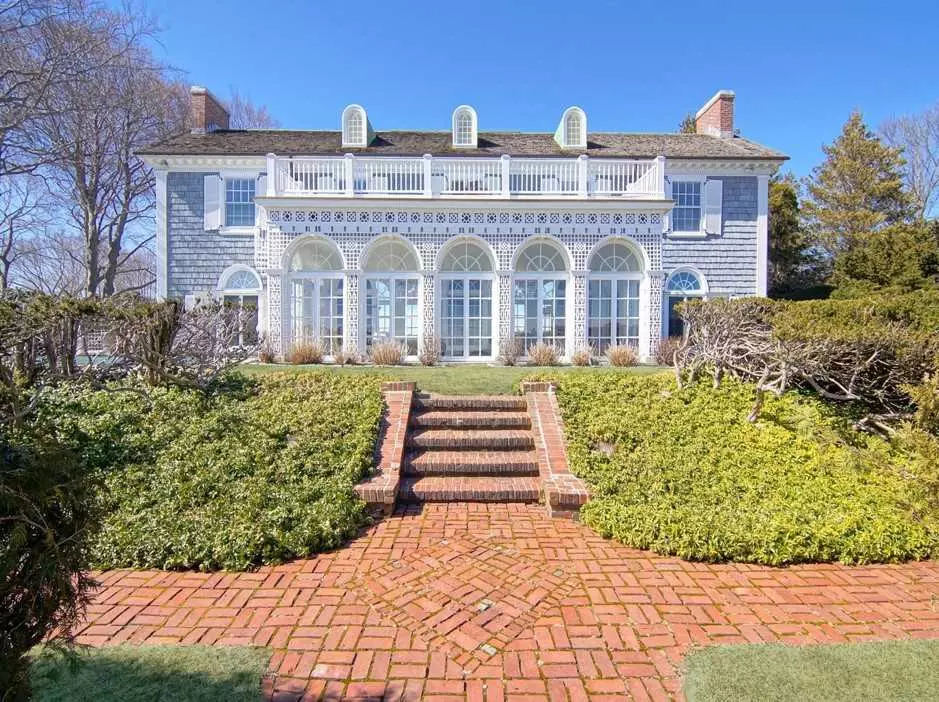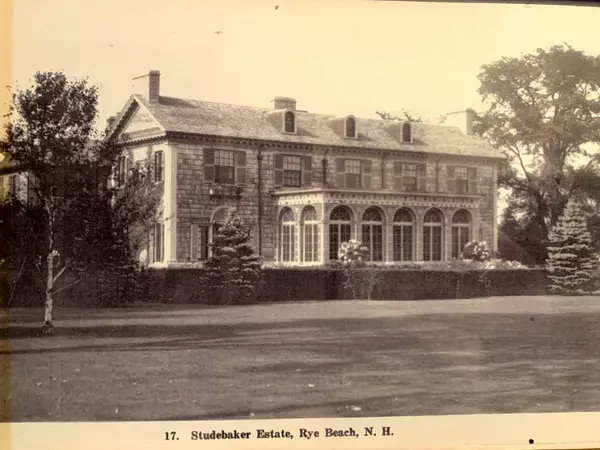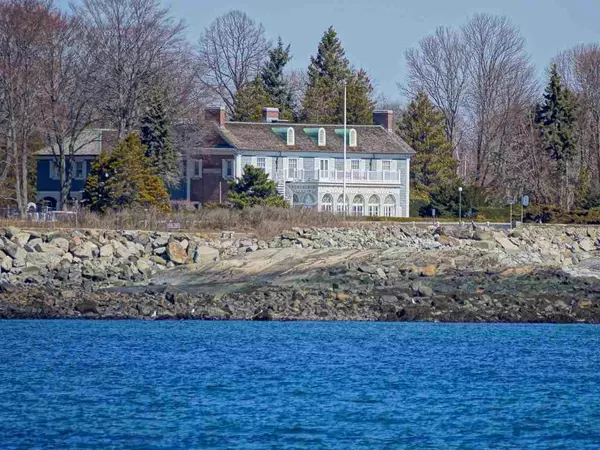Bought with Tony Jalbert • Tate & Foss Sotheby's International Rlty
$3,600,000
$3,995,000
9.9%For more information regarding the value of a property, please contact us for a free consultation.
7 Beds
9 Baths
9,874 SqFt
SOLD DATE : 07/02/2019
Key Details
Sold Price $3,600,000
Property Type Single Family Home
Sub Type Single Family
Listing Status Sold
Purchase Type For Sale
Square Footage 9,874 sqft
Price per Sqft $364
MLS Listing ID 4744432
Sold Date 07/02/19
Style Historic Vintage
Bedrooms 7
Full Baths 4
Half Baths 3
Three Quarter Bath 2
Construction Status Existing
Year Built 1917
Annual Tax Amount $56,832
Tax Year 2018
Lot Size 2.300 Acres
Acres 2.3
Property Description
History and elegance are embodied in the Studebaker Mansion at Rye Ledge, NH’s most pristine coastal landmark, where auto exec Clement Studebaker Jr. built his magnificent home (c.1917) on the rocky New England coast. The Estate has been meticulously preserved retaining its vintage architecture, while at the same time furnishing the best of modern comforts. The Reception Hall will transport you through time, placing you among those who summered on the Seacoast in the early 1900's. Pass your dinner jacket to the Cloak Room attendant and wander past the majestic winding staircase to the Salon, where a string quartet plays soft background music to match the unparalleled views of the Atlantic Ocean beyond the Solarium. The focal point of the Salon is the 7 by 7-foot fireplace on the west wall. This magnificent marble mantlepiece was originally commissioned in 1907 and came from the Guggenheim estate. The elegant fireplace accents the antique bookcases placed in individual alcoves on either side of the entrance to the Morning Room. The Kitchen anchors the house with its massive kitchen island; original cast iron stove; the ample Butler’s Pantry and Wet Bar; and is flanked by the Billiard Room and the Formal Dining Room. The 2d floor reached by 2 generous staircases contains 7 bedrooms. The Master Suite leads to the Upper Terrace, providing astounding ocean vistas. The Estate is beyond comparison with extraordinary ocean views, lush grounds and perennial gardens.
Location
State NH
County Nh-rockingham
Area Nh-Rockingham
Zoning Single Residence
Body of Water Ocean
Rooms
Basement Entrance Interior
Basement Concrete Floor, Full, Storage Space, Unfinished, Interior Access
Interior
Interior Features Attic, Bar, Blinds, Ceiling Fan, Dining Area, Draperies, Fireplace - Wood, Fireplaces - 3+, Kitchen Island, Kitchen/Dining, Master BR w/ BA, Natural Woodwork, Sauna, Security, Walk-in Closet, Walk-in Pantry, Wet Bar, Window Treatment, Laundry - 2nd Floor
Heating Oil
Cooling None
Flooring Carpet, Ceramic Tile, Marble, Tile, Wood
Equipment Central Vacuum, Security System, Smoke Detectr-Hard Wired, Generator - Standby
Exterior
Exterior Feature Brick, Shingle, Wood
Garage Description Driveway, Parking Spaces 6+
Utilities Available Cable, Internet - Cable
Waterfront Yes
Waterfront Description Yes
View Y/N Yes
View Yes
Roof Type Membrane,Shingle - Wood
Building
Lot Description Corner, Landscaped, Major Road Frontage, Open, Water View, Waterfront
Story 2.5
Foundation Concrete
Sewer Public
Water Public
Construction Status Existing
Schools
Elementary Schools Rye Elementary School
Middle Schools Rye Junior High School
High Schools Portsmouth High School
School District Rye
Read Less Info
Want to know what your home might be worth? Contact us for a FREE valuation!

Our team is ready to help you sell your home for the highest possible price ASAP


"My job is to find and attract mastery-based agents to the office, protect the culture, and make sure everyone is happy! "






