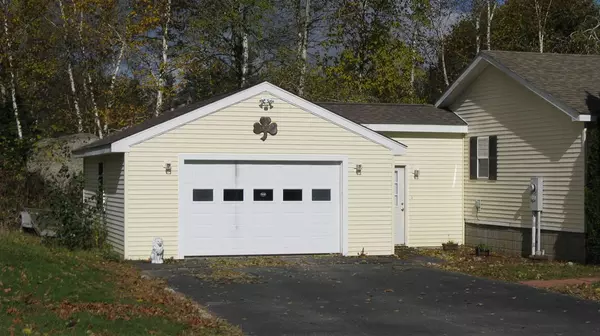Bought with Bobbie Takis • Coldwell Banker RB/Wolfeboro
$120,000
$135,000
11.1%For more information regarding the value of a property, please contact us for a free consultation.
3 Beds
2 Baths
1,620 SqFt
SOLD DATE : 05/31/2019
Key Details
Sold Price $120,000
Property Type Mobile Home
Sub Type Mobile Home
Listing Status Sold
Purchase Type For Sale
Square Footage 1,620 sqft
Price per Sqft $74
Subdivision Eagles Rest Park
MLS Listing ID 4728275
Sold Date 05/31/19
Style Double Wide,Ranch
Bedrooms 3
Full Baths 1
Three Quarter Bath 1
Construction Status Existing
Year Built 2003
Annual Tax Amount $1,716
Tax Year 2018
Property Description
This well-maintained 1,620 sq ft Double-Wide is fully skirted & set up on a slab. The Seller added the 24' x 20' garage with storage above & direct entry to this home through the breezway. This is ideal for winter. This summer the 17' x 10' front deck was rebuilt. The front entry from the deck opens into a spacious carpeted living room. This home gets full sun all day long. Several skylights, plus the front windows bring in lots of natural light. You will love the maple kitchen cabinets & the country kitchen layout with a 5' x 3' central island for extra counter space & extra storage below. There is an oak laminate floor in the kitchen, which extends into the hallway leading to the breezeway. There is a cozy den beyond the dining area with a gas fireplace in the corner that can be operated by a remote control if there is a power failure. The master bedroom suite is located on the west end of this home with a walk-in shower & an access door to the laundry area in the back hallway. At the east end of this home you will find two additional bedrooms & a full bath. This home is equipped with central air conditioning. The healthy lawn area in front extends along the side. The paved driveway has plenty of yard area room on either side for plowing or snow blowing. The Seller suggests that the garage has a 2-car capacity, depending on car size. The $425 monthly fee covers park rent. water, septic, trash, & plowing of snow on the roads.
Location
State NH
County Nh-belknap
Area Nh-Belknap
Zoning residential
Rooms
Basement Crawl Space, Slab
Interior
Interior Features Dining Area, Fireplace - Gas, Kitchen Island, Living/Dining, Master BR w/ BA, Natural Light, Skylight, Vaulted Ceiling, Laundry - 1st Floor
Heating Gas - LP/Bottle, Kerosene
Cooling Central AC
Flooring Carpet, Laminate, Vinyl
Equipment Air Conditioner, Other, Smoke Detectr-HrdWrdw/Bat
Exterior
Exterior Feature Clapboard, Vinyl
Garage Attached
Garage Spaces 2.0
Garage Description Driveway, Garage, Parking Spaces 4
Utilities Available Cable, Gas - LP/Bottle
Amenities Available Snow Removal, Trash Removal
Roof Type Shingle - Asphalt
Building
Lot Description Country Setting, Landscaped, Leased, Level
Story 1
Foundation Post/Piers, Skirted, Slab - Concrete
Sewer Community, Private, Septic
Water Community
Construction Status Existing
Schools
Elementary Schools Alton Central School
Middle Schools Alton Central School
High Schools Prospect Mountain High School
School District Alton School District Sau #72
Read Less Info
Want to know what your home might be worth? Contact us for a FREE valuation!

Our team is ready to help you sell your home for the highest possible price ASAP


"My job is to find and attract mastery-based agents to the office, protect the culture, and make sure everyone is happy! "






