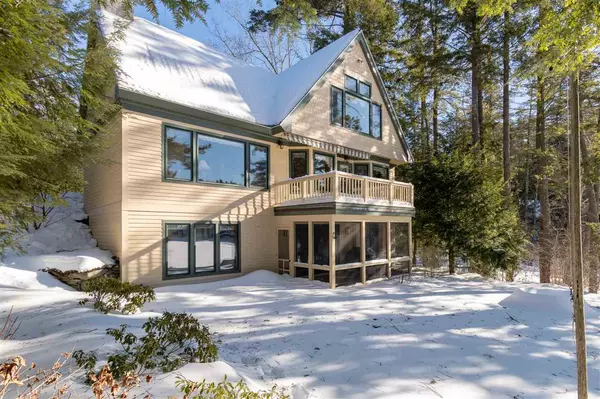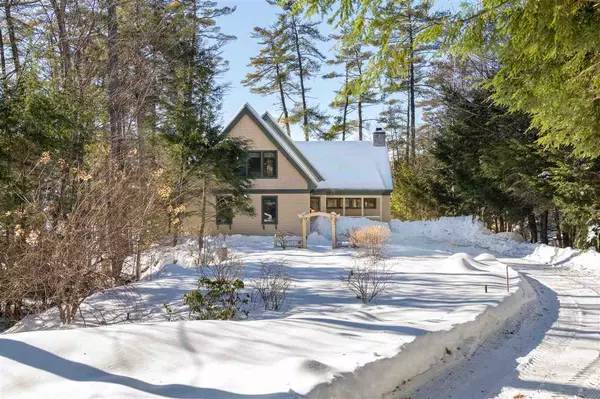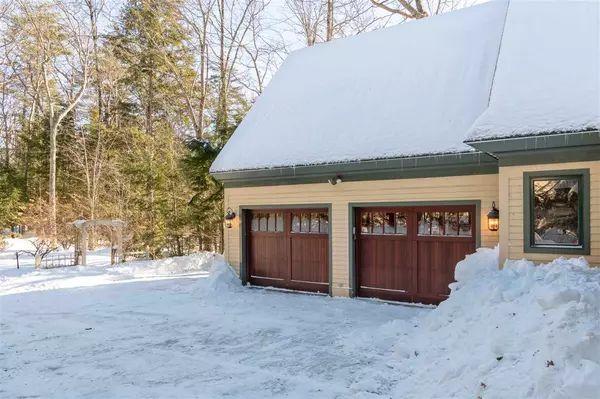Bought with Brie Stephens • KW Coastal and Lakes & Mountains Realty/Meredith
$1,400,000
$1,425,000
1.8%For more information regarding the value of a property, please contact us for a free consultation.
3 Beds
4 Baths
3,247 SqFt
SOLD DATE : 04/12/2019
Key Details
Sold Price $1,400,000
Property Type Single Family Home
Sub Type Single Family
Listing Status Sold
Purchase Type For Sale
Square Footage 3,247 sqft
Price per Sqft $431
MLS Listing ID 4734195
Sold Date 04/12/19
Style Cape,Contemporary,Walkout Lower Level
Bedrooms 3
Full Baths 2
Half Baths 1
Three Quarter Bath 1
Construction Status Existing
HOA Fees $95/ann
Year Built 1998
Annual Tax Amount $7,022
Tax Year 2017
Lot Size 0.470 Acres
Acres 0.47
Property Description
This stunning, SW facing lake house was originally built in 1998 and underwent a beautiful remodel in 2009. The home welcomes you with the fresh accents and light colors of a sunny retreat. Custom designed, the hardwood floors welcome you into the main floor with an open-concept living room, dining area and kitchen, perfect for entertaining. The living room features a vaulted ceiling with beautiful lighting and a beautiful stone masoned gas fireplace with built-in bookcases, cabinetry and woodwork. The kitchen features a high-end cabinetry, stunning granite counter tops, Viking appliances and a breakfast island for two. The second level has two-bedroom suites full of light, warmth and beautiful finishing details. Follow the staircase to the master bedroom with the lake-view and a spa-like en suite bath. The finished basement is a walk-out level to a screened in porch underneath the upper deck. An Adirondack-feel living room with wet-bar makes coming and going easy from the backyard. On this level enjoy a third bedroom and bunk room. Located in Greenes Basin, just South of Starr Island is this snug little cove, protected from boat traffic, wind and waves. Safe swimming & kayaking await outside your back door and off your perched beach. North of Starr Island there is ample room to water ski, wake board and all your other water sport adventures. The end of your private driveway is a 2-car attached garage and, in the spring, and summer seasons a beautiful garden space.
Location
State NH
County Nh-carroll
Area Nh-Carroll
Zoning RA-W
Body of Water Lake
Rooms
Basement Entrance Walkout
Basement Climate Controlled, Finished, Stairs - Interior, Walkout
Interior
Interior Features Central Vacuum, Blinds, Dining Area, Fireplace - Gas, Fireplaces - 1, Kitchen Island, Kitchen/Dining, Living/Dining, Primary BR w/ BA, Natural Light, Walk-in Closet, Laundry - 1st Floor
Heating Gas - LP/Bottle
Cooling Central AC
Flooring Carpet, Hardwood, Tile
Equipment Irrigation System, Security System
Exterior
Exterior Feature Shake, Wood
Garage Attached
Garage Spaces 2.0
Amenities Available Common Acreage, Snow Removal
Waterfront Yes
Waterfront Description Yes
View Y/N Yes
Water Access Desc Yes
View Yes
Roof Type Shingle - Asphalt
Building
Lot Description Lake Frontage, Lake View, Waterfront
Story 2.5
Foundation Concrete
Sewer Leach Field, Private
Water Community
Construction Status Existing
Schools
Elementary Schools Moultonborough Central School
Middle Schools Moultonborough Academy
High Schools Moultonborough Academy
School District Moultonborough Sau #45
Read Less Info
Want to know what your home might be worth? Contact us for a FREE valuation!

Our team is ready to help you sell your home for the highest possible price ASAP


"My job is to find and attract mastery-based agents to the office, protect the culture, and make sure everyone is happy! "






