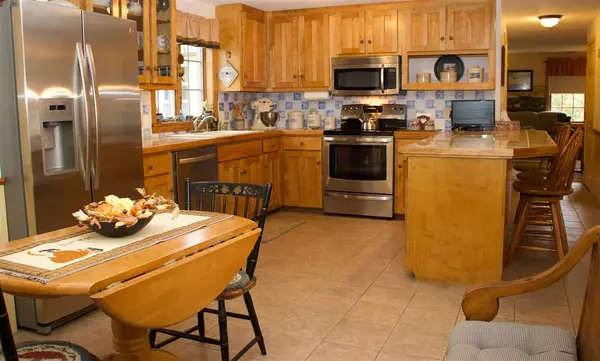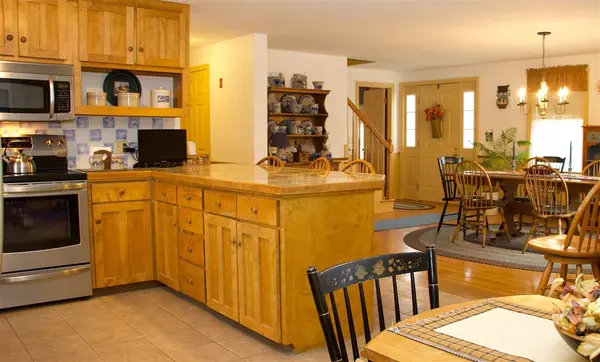Bought with Michael Webber • Stone Ridge Properties
$468,900
$468,900
For more information regarding the value of a property, please contact us for a free consultation.
3 Beds
2 Baths
2,062 SqFt
SOLD DATE : 12/11/2018
Key Details
Sold Price $468,900
Property Type Single Family Home
Sub Type Single Family
Listing Status Sold
Purchase Type For Sale
Square Footage 2,062 sqft
Price per Sqft $227
MLS Listing ID 4724229
Sold Date 12/11/18
Style Cape
Bedrooms 3
Full Baths 1
Three Quarter Bath 1
Construction Status Existing
Year Built 1997
Annual Tax Amount $8,891
Tax Year 2018
Lot Size 2.000 Acres
Acres 2.0
Property Description
Beautiful cape located on a 2 acre country lot with blueberry bushes and Christmas trees. The open concept kitchen has plenty of counter space and cabinets plus stainless steel appliances and a breakfast bar. The kitchen opens to the dining room with hardwood floors, an oversized picture window and a country-chic chandelier. Also downstairs is a cozy formal living room, a good-sized family room and a bathroom with laundry. The newly renovated 3 season porch is the perfect spot to relax and watch the wildlife in the private back yard. Upstairs there is new carpet in the master bedroom and beautiful pine floors in the other 2 bedrooms. The 2 finished rooms in the basement are bright and clean with fresh paint and new carpet! The oversized 2 car garage has plenty of space plus there is potential to expand the living area by finishing above the garage. Other amenities include a new roof, new oil tank and newly painted exterior. Located just minutes from Exeter, NH and Amesbury, MA.
Location
State NH
County Nh-rockingham
Area Nh-Rockingham
Zoning RES
Rooms
Basement Entrance Interior
Basement Bulkhead, Concrete Floor, Partially Finished, Stairs - Interior
Interior
Interior Features Ceiling Fan, Dining Area, Kitchen/Dining, Wood Stove Hook-up, Laundry - 1st Floor
Heating Oil, Wood
Cooling None
Flooring Carpet, Hardwood, Softwood, Tile
Equipment Stove-Wood
Exterior
Exterior Feature Clapboard
Garage Attached
Garage Spaces 2.0
Garage Description Driveway, Garage, Parking Spaces 5 - 10
Roof Type Shingle
Building
Lot Description Country Setting, Level
Story 2
Foundation Concrete
Sewer 1250 Gallon, Leach Field, Private
Water Drilled Well, Private
Construction Status Existing
Schools
Elementary Schools Barnard School
Middle Schools Barnard School
High Schools Amesbury High School
Read Less Info
Want to know what your home might be worth? Contact us for a FREE valuation!

Our team is ready to help you sell your home for the highest possible price ASAP


"My job is to find and attract mastery-based agents to the office, protect the culture, and make sure everyone is happy! "






