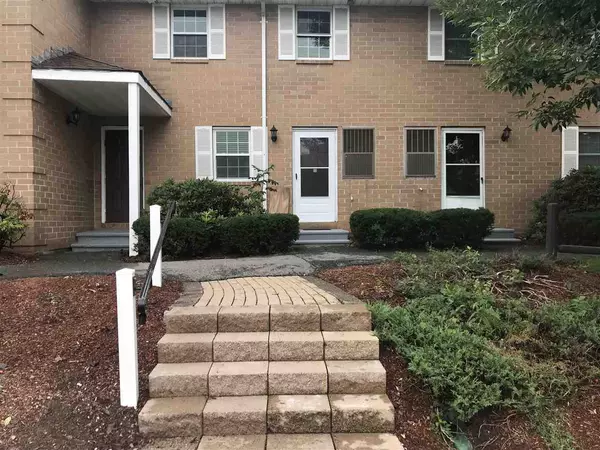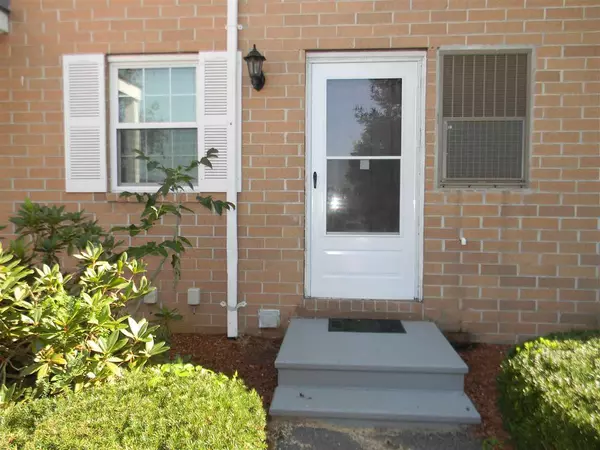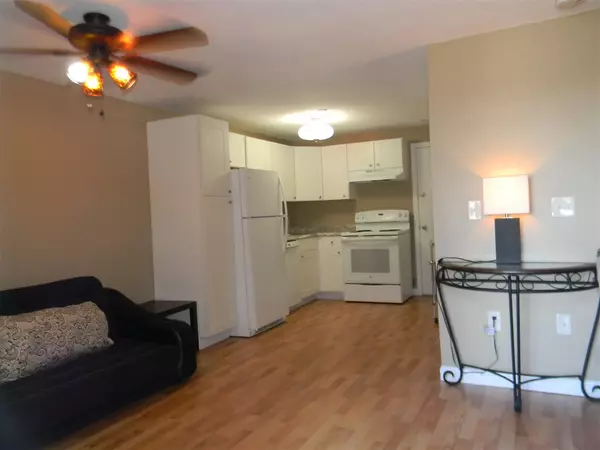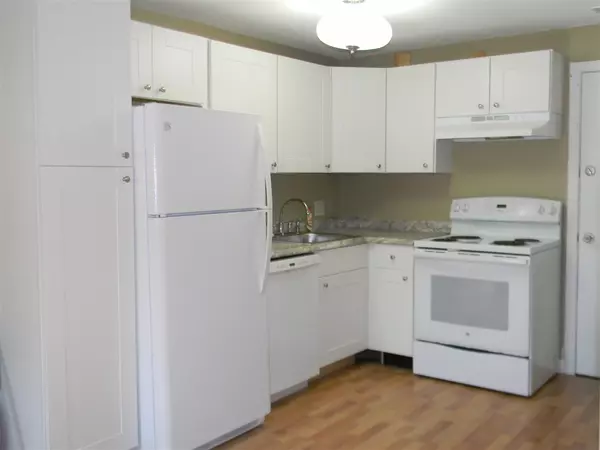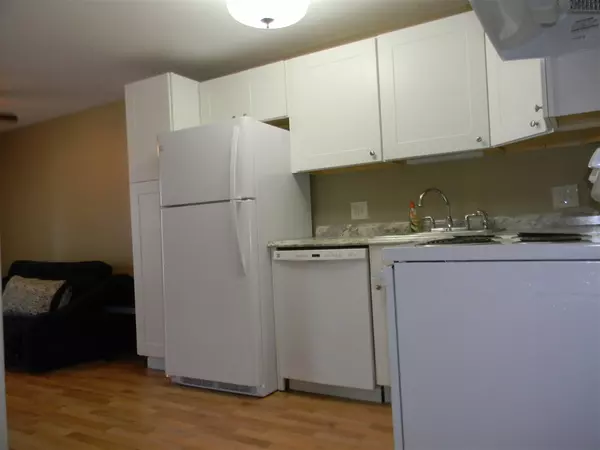Bought with Caron Pelletier • Century 21 North East
$142,100
$139,900
1.6%For more information regarding the value of a property, please contact us for a free consultation.
2 Beds
2 Baths
1,093 SqFt
SOLD DATE : 10/23/2018
Key Details
Sold Price $142,100
Property Type Condo
Sub Type Condo
Listing Status Sold
Purchase Type For Sale
Square Footage 1,093 sqft
Price per Sqft $130
Subdivision Elmwood Village
MLS Listing ID 4716344
Sold Date 10/23/18
Style Townhouse
Bedrooms 2
Full Baths 1
Half Baths 1
Construction Status Existing
HOA Fees $225/mo
Year Built 1984
Annual Tax Amount $2,134
Tax Year 2017
Lot Size 16.773 Acres
Acres 16.773
Property Description
Newly Renovated Elmwood Village 2 bedroom, 1.5 bath Townhouse with Finished Lower Level. Beautiful Remodeled Kitchen with White Shaker cabinets, new counters and updated appliances. New Hardwood Laminate flooring throughout the first floor. Updated half bath on first floor. Family room with new ceiling and laundry hookups in the finished basement. 2 Large bedrooms with New carpeting, Full Bath, Large Foyer, Linens and Long Storage Closet on Second Floor. Furnace with Central A/C and hot water heater are only 5 years old. Windows were updated in 2012. Conveniently located near shopping, restaurants, amenities and close to Rte 3 & Rte 93 for commuters. Cats allowed, Dogs up to 15lbs. Not FHA approved.
Location
State NH
County Nh-hillsborough
Area Nh-Hillsborough
Zoning BD
Body of Water Pond
Rooms
Basement Entrance Interior
Basement Finished, Full, Stairs - Interior, Walkout
Interior
Interior Features Ceiling Fan, Laundry Hook-ups
Heating Gas - Natural
Cooling Central AC
Flooring Carpet, Laminate
Exterior
Exterior Feature Brick
Garage Description Parking Spaces 2, Paved
Amenities Available Club House, Master Insurance, Playground, Landscaping, Basketball Court, Common Acreage, Snow Removal
Water Access Desc Yes
Roof Type Shingle - Asphalt
Building
Lot Description Condo Development
Story 2
Foundation Concrete
Sewer Public
Water Public
Construction Status Existing
Schools
Middle Schools Hudson Memorial School
High Schools Alvirne High School
School District Hudson School District
Read Less Info
Want to know what your home might be worth? Contact us for a FREE valuation!

Our team is ready to help you sell your home for the highest possible price ASAP


"My job is to find and attract mastery-based agents to the office, protect the culture, and make sure everyone is happy! "


