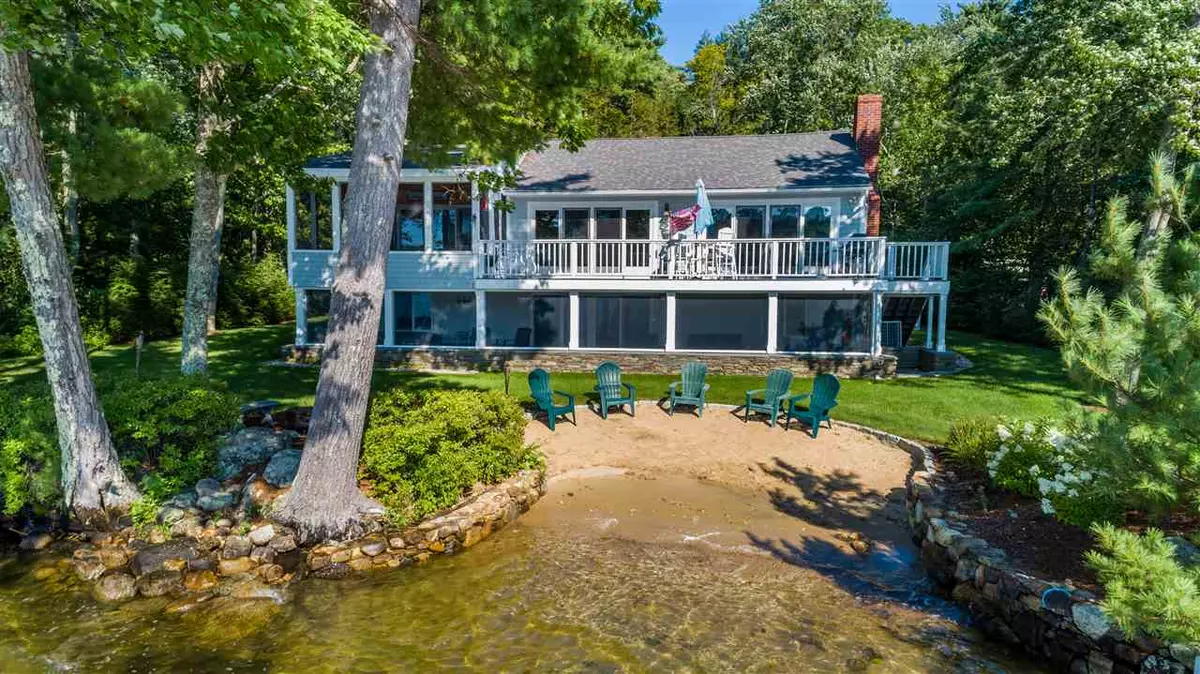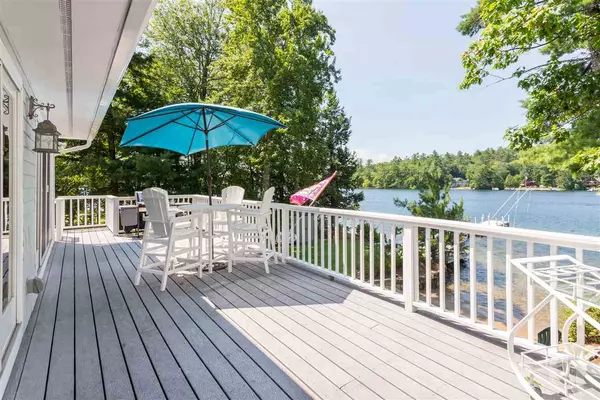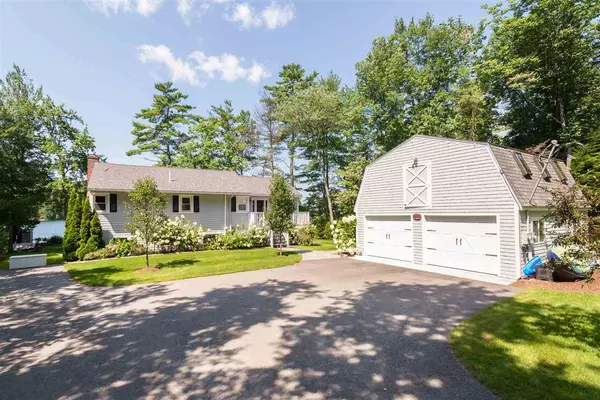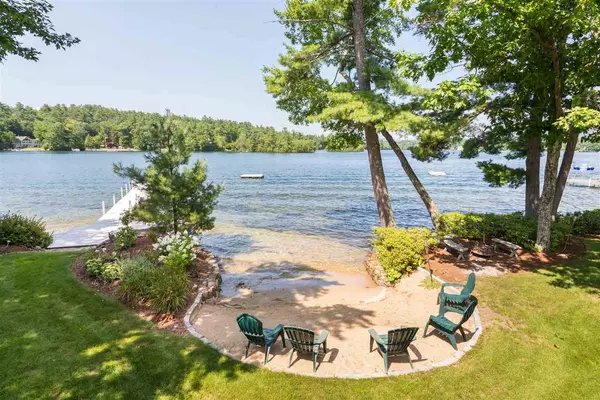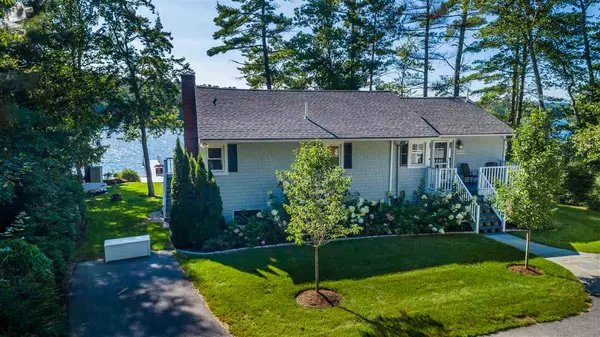Bought with Jason E Starr • Starr Realty
$1,510,000
$1,450,000
4.1%For more information regarding the value of a property, please contact us for a free consultation.
4 Beds
3 Baths
2,576 SqFt
SOLD DATE : 09/13/2018
Key Details
Sold Price $1,510,000
Property Type Single Family Home
Sub Type Single Family
Listing Status Sold
Purchase Type For Sale
Square Footage 2,576 sqft
Price per Sqft $586
MLS Listing ID 4714197
Sold Date 09/13/18
Style Raised Ranch
Bedrooms 4
Full Baths 3
Construction Status Existing
Year Built 1995
Annual Tax Amount $8,309
Tax Year 2017
Lot Size 0.780 Acres
Acres 0.78
Property Description
A stunning 100 feet of waterfront with a sandy walk-in beach located in the protected Blackey's Cove in the low tax-town of Moultonborough. A level waterfront with beautiful lawn space for entertaining and games awaits with beautiful hydrangeas planted around the home. A long docking system looks out over the cove with beautiful views with southwestern exposure to enjoy those beautiful sunsets. Enjoy an open living space on both floors, each with their own large and expansive screened in porch. The lower level screened porch expands the length of the home overlooking the water with a beautiful stone half wall, wood ceiling with recessed lighting and hot tub! On the main floor head out any of the three sets of Andersen slider doors to the composite deck overlooking your private .78 acre lot. The knotty pine interior and two fireplaces, one wood and the other gas, set the lake house ambiance. When you have multiple guests enjoy the extra space in the carriage house above the 2-car detached garage ready for year-round use with its own bathroom, living area and kitchenette. Enjoy a brand new roof, new heating system and all new kitchen appliances! A beautiful setting with just a short drive to town and easy access to all your boating destinations.
Location
State NH
County Nh-carroll
Area Nh-Carroll
Zoning RA-W
Body of Water Lake
Rooms
Basement Entrance Walkout
Basement Climate Controlled, Finished, Full, Stairs - Interior, Walkout
Interior
Interior Features Bar, Ceiling Fan, Dining Area, Fireplace - Gas, Fireplace - Wood, Fireplaces - 2, Hot Tub, In-Law/Accessory Dwelling, Kitchen Island, Wet Bar
Heating Gas - LP/Bottle
Cooling Wall AC Units, Whole House Fan
Flooring Carpet, Hardwood, Tile
Exterior
Exterior Feature Shake
Garage Detached
Garage Spaces 2.0
Waterfront Yes
Waterfront Description Yes
View Y/N Yes
Water Access Desc Yes
View Yes
Roof Type Shingle - Asphalt
Building
Lot Description Lake Access, Lake Frontage, Lake View, Water View, Waterfront
Story 2
Foundation Concrete
Sewer Leach Field, Private
Water Drilled Well, Private
Construction Status Existing
Schools
Elementary Schools Moultonborough Central School
Middle Schools Moultonborough Academy
High Schools Moultonborough Academy
School District Moultonborough Sau #45
Read Less Info
Want to know what your home might be worth? Contact us for a FREE valuation!

Our team is ready to help you sell your home for the highest possible price ASAP


"My job is to find and attract mastery-based agents to the office, protect the culture, and make sure everyone is happy! "

