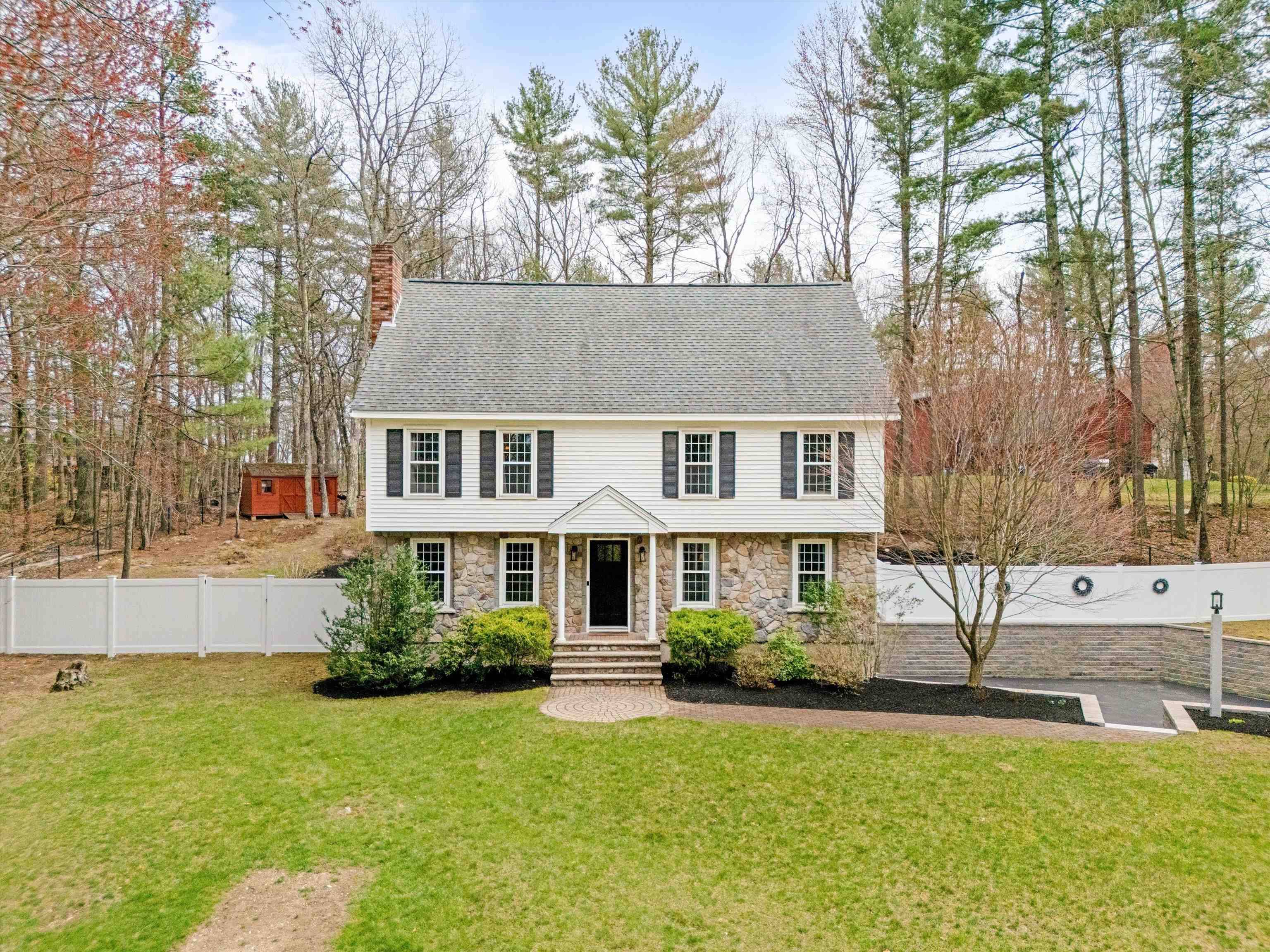Bought with Amy Jalbert • Leading Edge Real Estate
$840,000
$775,000
8.4%For more information regarding the value of a property, please contact us for a free consultation.
5 Beds
3 Baths
3,073 SqFt
SOLD DATE : 06/10/2025
Key Details
Sold Price $840,000
Property Type Single Family Home
Sub Type Single Family
Listing Status Sold
Purchase Type For Sale
Square Footage 3,073 sqft
Price per Sqft $273
MLS Listing ID 5037725
Sold Date 06/10/25
Bedrooms 5
Full Baths 2
Half Baths 1
Construction Status Existing
Year Built 1982
Annual Tax Amount $8,969
Tax Year 2024
Lot Size 1.170 Acres
Acres 1.17
Property Sub-Type Single Family
Property Description
OFFER DEADLINE Monday 4//28 at 6pm. Welcome to this beautifully maintained 5-bed, 3-bath home within a sought-after community. Set back in quiet cul-de-sac neighborhood in South Londonderry, this home is full of updates this home is sure to please. The heart of the home is the stunning, oversized kitchen featuring granite countertops, a large island with barstool seating, newer appliances, ample cabinet space, and flooded with natural light. A formal dining room provides a sophisticated setting for meals and gatherings, while the two separate living rooms allow you to spread out. The main level offers the convenience of first-floor laundry in an updated half bath and a wood burning fireplace to cozy up to. Upstairs, you will find the primary bedroom with ensuite bath, three additional bedrooms, and a shared full bathroom. The home also features a fully finished attic with an additional bedroom and a finished basement, providing flexible living spaces for work, play, or guests. A two-car garage ensures ample storage and parking. Outside, enjoy your own private, fenced in backyard oasis, complete with a patio for relaxing or hosting, an updated retaining wall, and granite steps that elevate the home's curb appeal. Don't miss this opportunity for space, style, and functionality in an unbeatable location in a lovely school district! Showings delayed until the open house Saturday 4/26 10am-12pm.
Location
State NH
County Nh-rockingham
Area Nh-Rockingham
Zoning RES
Rooms
Basement Entrance Walk-up
Basement Finished
Interior
Interior Features Dining Area, Fireplace - Wood, Fireplaces - 1, Kitchen Island, Primary BR w/ BA, Natural Light, Laundry - 1st Floor, Attic - Walkup
Cooling Mini Split
Flooring Hardwood
Exterior
Garage Spaces 2.0
Utilities Available Cable
Roof Type Shingle - Fiberglass
Building
Story 2
Foundation Concrete
Sewer Private
Architectural Style Colonial
Construction Status Existing
Schools
Elementary Schools South Londonderry Elem
Middle Schools Londonderry Middle School
High Schools Londonderry Senior Hs
School District Londonderry School District
Read Less Info
Want to know what your home might be worth? Contact us for a FREE valuation!

Our team is ready to help you sell your home for the highest possible price ASAP

"My job is to find and attract mastery-based agents to the office, protect the culture, and make sure everyone is happy! "






