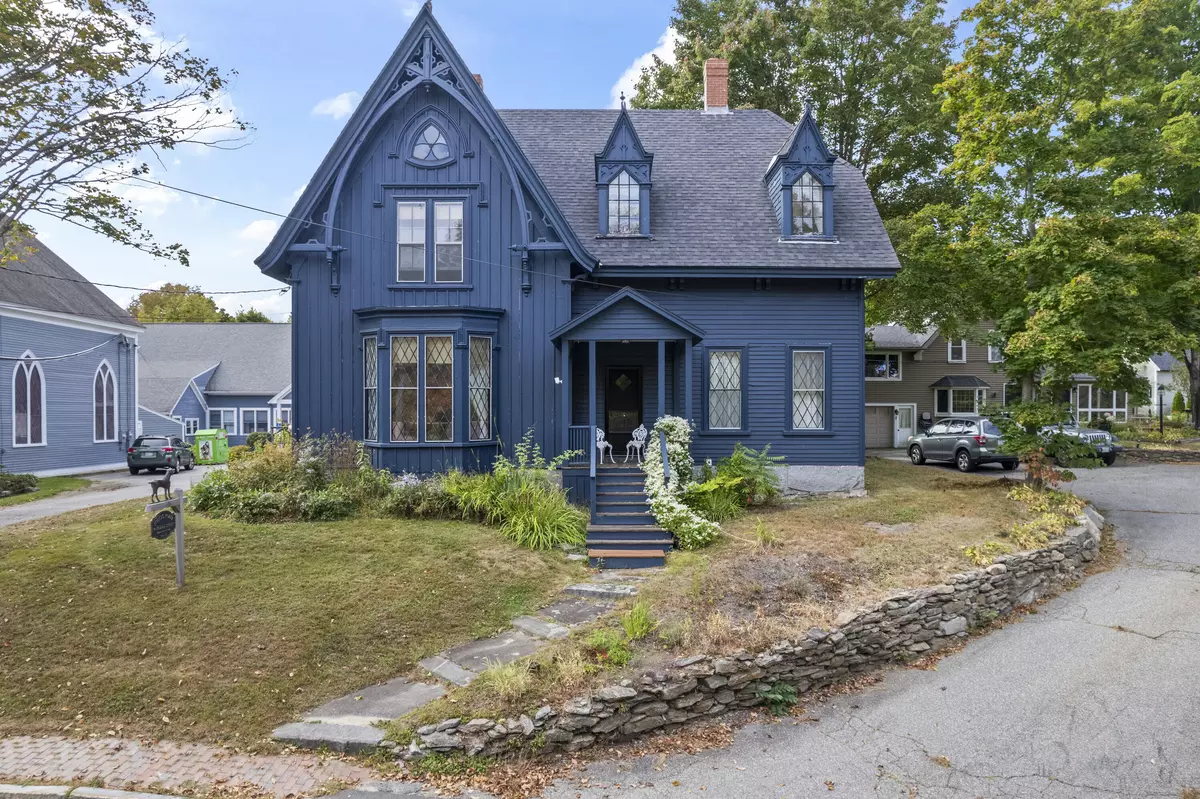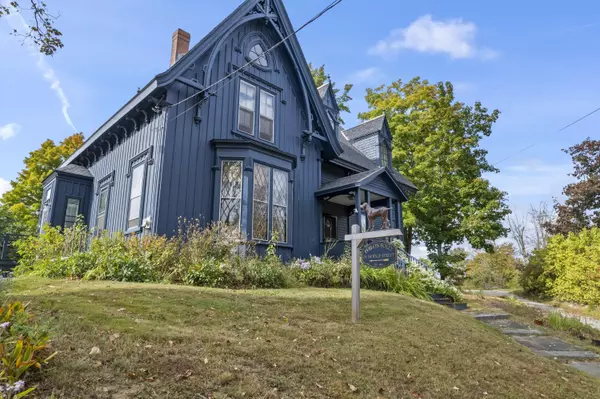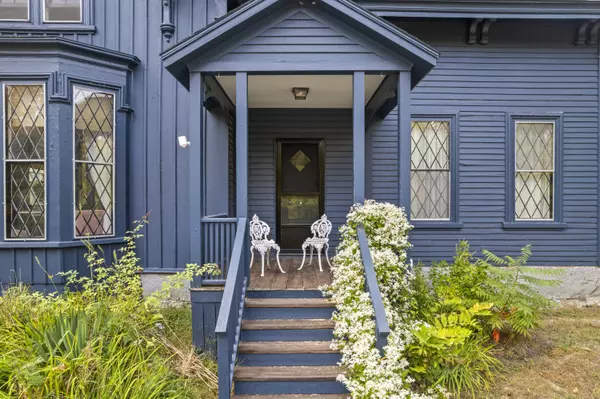Bought with Advisors Living, LLC
$595,000
$595,000
For more information regarding the value of a property, please contact us for a free consultation.
4 Beds
2 Baths
2,226 SqFt
SOLD DATE : 11/15/2024
Key Details
Sold Price $595,000
Property Type Residential
Sub Type Single Family Residence
Listing Status Sold
Square Footage 2,226 sqft
MLS Listing ID 1605087
Sold Date 11/15/24
Style Greek-Revival,Victorian
Bedrooms 4
Full Baths 2
HOA Y/N No
Abv Grd Liv Area 2,226
Originating Board Maine Listings
Year Built 1858
Annual Tax Amount $5,432
Tax Year 2023
Lot Size 0.500 Acres
Acres 0.5
Property Description
This stunning Carpenter Gothic style home stands grand, steeped in history and timeless elegance. Built by renowned architect Francis H. Fassett, this home has been lectured on by a Maine premier architectural historian. In contrast to the imposing façade, the sun-filled interior boasts 10' ceilings on the main floor and gracious proportions throughout. Formerly the rectory for the adjacent church, the current owner is only the second proprietor in 150 years. Special care was given during the renovations to preserve the historic charm and character of this handsome antique home. The vintage-style kitchen includes an abundance of hidden pantry space, allowing for an open, airy workspace. The formal front parlor can easily accommodate both living and dining space, opening up the potential for a first floor bedroom suite. Full height attic and attached carriage house offer potential for expansion, if desired. Perennial border gardens provide cut flowers throughout the season, and the fenced, dog-friendly backyard with expansive deck and patio offers great space for entertaining. ''Philo's Folly '' is one of Wiscasset's more Instagrammed houses, having been featured on ''Historical Homes of America'', ''Exteriors of Instagram'', and many others. The thoughtful and loving restoration has transformed this dwelling into a turn-key dream. Don't miss this exceptionally rare opportunity!
Location
State ME
County Lincoln
Zoning Res Village II
Rooms
Basement Full, Partial, Sump Pump, Interior Entry, Unfinished
Primary Bedroom Level Second
Bedroom 2 Second 13.1X14.7
Bedroom 3 Second 13.1X13.0
Bedroom 4 Second 10.7X13.3
Living Room First 13.1X15.2
Dining Room First 16.8X12.5 Heat Stove
Kitchen First 20.9X13.8 Pantry2, Eat-in Kitchen
Family Room First
Interior
Interior Features Attic, Bathtub, Pantry, Shower, Storage
Heating Stove, Radiator, Multi-Zones, Hot Water
Cooling None
Fireplace No
Appliance Washer, Refrigerator, Electric Range, Dryer, Dishwasher
Laundry Built-Ins, Laundry - 1st Floor, Main Level
Exterior
Garage 1 - 4 Spaces, Paved, Common, On Site, Inside Entrance
Garage Spaces 1.0
Waterfront No
View Y/N No
Roof Type Shingle
Street Surface Paved
Porch Deck, Patio
Parking Type 1 - 4 Spaces, Paved, Common, On Site, Inside Entrance
Garage Yes
Building
Lot Description Level, Open Lot, Sidewalks, Historic District, Intown, Near Shopping
Foundation Stone, Granite
Sewer Public Sewer
Water Public
Architectural Style Greek-Revival, Victorian
Structure Type Wood Siding,Wood Frame
Schools
School District Wiscasset Public Schools
Others
Restrictions Unknown
Energy Description Wood, Oil
Read Less Info
Want to know what your home might be worth? Contact us for a FREE valuation!

Our team is ready to help you sell your home for the highest possible price ASAP


"My job is to find and attract mastery-based agents to the office, protect the culture, and make sure everyone is happy! "






