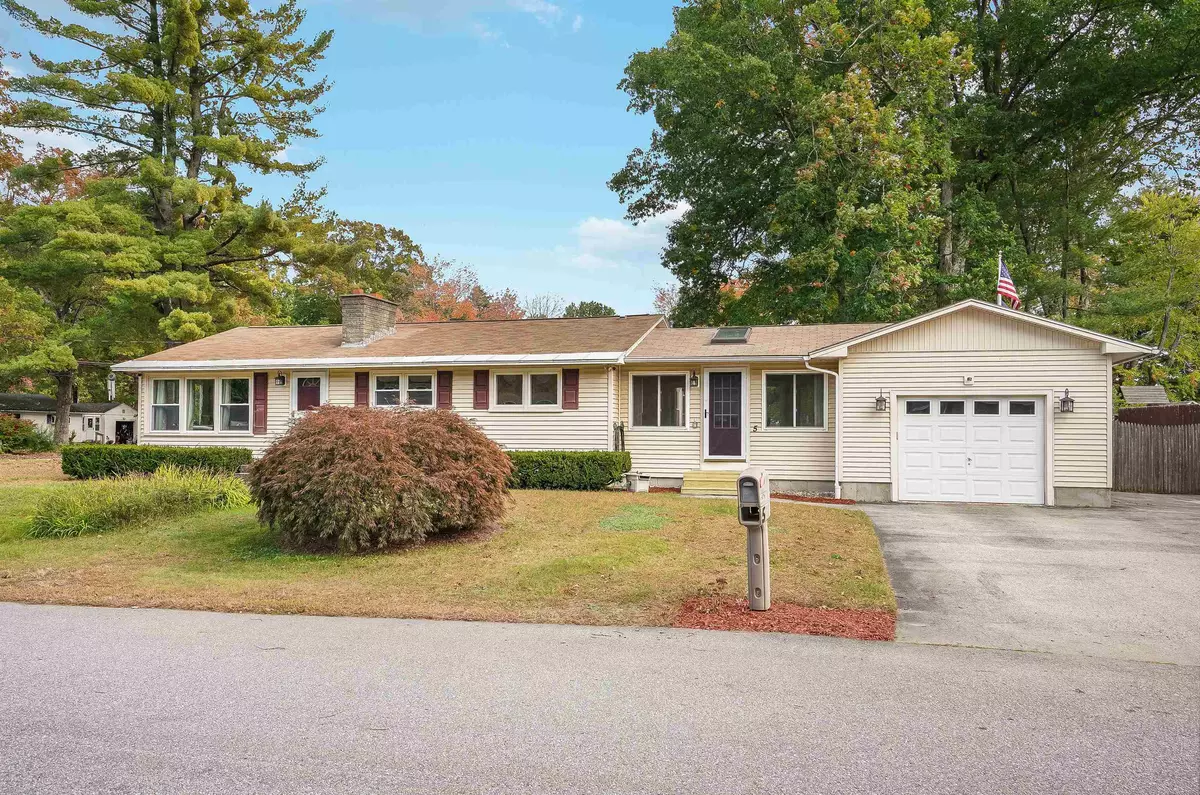Bought with Lynda Wilkes • RE/MAX Innovative Properties
$505,000
$499,900
1.0%For more information regarding the value of a property, please contact us for a free consultation.
3 Beds
2 Baths
2,216 SqFt
SOLD DATE : 11/15/2024
Key Details
Sold Price $505,000
Property Type Single Family Home
Sub Type Single Family
Listing Status Sold
Purchase Type For Sale
Square Footage 2,216 sqft
Price per Sqft $227
MLS Listing ID 5018249
Sold Date 11/15/24
Bedrooms 3
Full Baths 2
Construction Status Existing
Year Built 1953
Annual Tax Amount $6,253
Tax Year 2023
Lot Size 0.310 Acres
Acres 0.31
Property Description
This charming home has been thoughtfully updated with a modern touch, starting with a beautifully renovated kitchen. Featuring sleek gray cabinets, a huge island with quartz countertops, stainless steel appliances, and a subway tile backsplash, the kitchen opens up to a light and bright living space, perfect for entertaining. The open-concept design allows the double-sided fireplace to create a warm and inviting atmosphere that can be enjoyed from multiple rooms. The home offers three spacious bedrooms and two full baths, providing ample living space for comfort and convenience. The finished lower level is ideal for a playroom, movie room, or additional living area, offering endless possibilities for customization. Hardwood flooring runs throughout much of the main floor with laminate flooring in the lower level, adding a clean and contemporary feel to the home. Outside, the level fenced yard offers privacy and plenty of room for outdoor activities. With abundant parking available, you’ll never have to worry about space. This property also features durable vinyl siding and vinyl windows for easy maintenance. Conveniently located near shopping, coffee shops, and with quick access to the highway, this home offers both comfort and practicality for modern living. *Deadline for offers 10/18/2024 at 8pm*
Location
State NH
County Nh-hillsborough
Area Nh-Hillsborough
Zoning Residential
Rooms
Basement Entrance Walk-up
Basement Partially Finished, Stairs - Interior, Storage Space
Interior
Interior Features Fireplace - Wood, Kitchen Island, Kitchen/Dining, Laundry Hook-ups, Laundry - Basement
Heating Oil
Cooling Central AC
Flooring Carpet, Laminate, Tile, Wood, Vinyl Plank
Equipment Stove-Wood
Exterior
Garage Spaces 1.0
Garage Description Auto Open, Direct Entry, Driveway, Garage, Parking Spaces 1 - 10, Paved, Attached
Utilities Available Cable
Roof Type Shingle - Asphalt
Building
Story 1
Foundation Concrete
Sewer Public
Construction Status Existing
Schools
Middle Schools Merrimack Middle School
High Schools Merrimack High School
School District Merrimack Sch Dst Sau #26
Read Less Info
Want to know what your home might be worth? Contact us for a FREE valuation!

Our team is ready to help you sell your home for the highest possible price ASAP


"My job is to find and attract mastery-based agents to the office, protect the culture, and make sure everyone is happy! "






