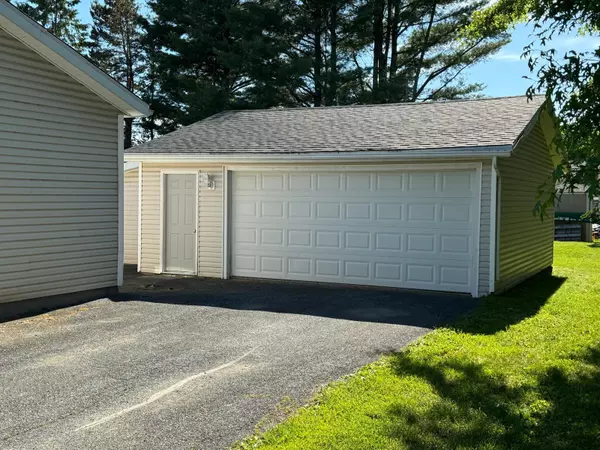Bought with RE/MAX County
$237,000
$245,000
3.3%For more information regarding the value of a property, please contact us for a free consultation.
3 Beds
2 Baths
2,188 SqFt
SOLD DATE : 11/14/2024
Key Details
Sold Price $237,000
Property Type Residential
Sub Type Single Family Residence
Listing Status Sold
Square Footage 2,188 sqft
MLS Listing ID 1592247
Sold Date 11/14/24
Style Ranch
Bedrooms 3
Full Baths 2
HOA Y/N No
Abv Grd Liv Area 1,288
Originating Board Maine Listings
Year Built 1999
Annual Tax Amount $4,258
Tax Year 2023
Lot Size 0.270 Acres
Acres 0.27
Property Description
Welcome to your new home sweet home at 80 Fleetwood Street in the heart of Presque Isle, ME! Nestled within a charming subdivision, this delightful property offers the perfect blend of comfort, convenience, and community.
With 3 cozy bedrooms and 2 bathrooms, including roomy closets for all your storage needs, this home is tailor-made for the modern family. Additionally, there's a possible 4th bedroom in the basement, offering extra space for guests or a growing family. Imagine waking up each morning to the gentle hum of the neighborhood, knowing that all the conveniences of shopping and amenities are just a stone's throw away.
Step outside to enjoy the front deck, perfect for morning coffee or evening relaxation. The large 2-car garage provides ample space for vehicles and storage, and the paved driveway ensures easy access. You'll also appreciate the updated roof, offering peace of mind and added value to your investment.
Whether you're settling down with your loved ones or starting a new chapter in your life, this property holds the promise of a peaceful and fulfilling lifestyle. Take a stroll down the tree-lined streets, chat with friendly neighbors, and savor the tranquility that comes with being part of such a wonderful community.
Don't miss out on the opportunity to make 80 Fleetwood Street your own slice of paradise. Contact us today and discover the endless possibilities that await in this idyllic neighborhood. Your dream home awaits!
Location
State ME
County Aroostook
Zoning Unknown
Rooms
Other Rooms Rec Room
Basement Daylight, Finished, Sump Pump, Interior Entry
Primary Bedroom Level First
Master Bedroom First
Bedroom 2 First
Living Room First
Dining Room First
Kitchen First Island
Interior
Heating Stove, Multi-Zones, Hot Water, Baseboard
Cooling None
Fireplace No
Exterior
Garage 1 - 4 Spaces, Paved, Garage Door Opener, Detached
Garage Spaces 2.0
Waterfront No
View Y/N No
Roof Type Shingle
Street Surface Paved
Parking Type 1 - 4 Spaces, Paved, Garage Door Opener, Detached
Garage Yes
Building
Lot Description Level, Open Lot, Sidewalks, Landscaped, Intown, Near Shopping, Neighborhood, Subdivided
Sewer Public Sewer
Water Public
Architectural Style Ranch
Structure Type Vinyl Siding,Modular
Schools
School District Rsu 79/Msad 01
Others
Energy Description Pellets, Oil
Read Less Info
Want to know what your home might be worth? Contact us for a FREE valuation!

Our team is ready to help you sell your home for the highest possible price ASAP


"My job is to find and attract mastery-based agents to the office, protect the culture, and make sure everyone is happy! "






