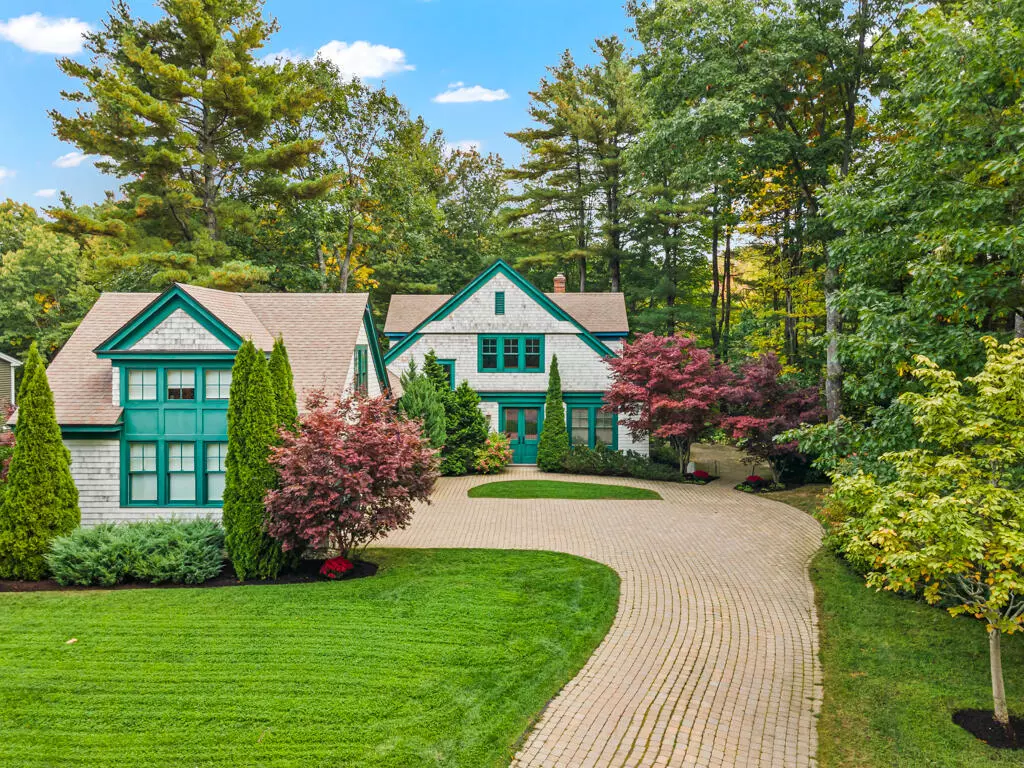Bought with Legacy Properties Sotheby's International Realty
$1,360,000
$1,200,000
13.3%For more information regarding the value of a property, please contact us for a free consultation.
4 Beds
4 Baths
4,135 SqFt
SOLD DATE : 11/12/2024
Key Details
Sold Price $1,360,000
Property Type Residential
Sub Type Single Family Residence
Listing Status Sold
Square Footage 4,135 sqft
Subdivision Stroudwater Farms Homeowners Association
MLS Listing ID 1606172
Sold Date 11/12/24
Style Contemporary
Bedrooms 4
Full Baths 3
Half Baths 1
HOA Fees $83/ann
HOA Y/N Yes
Abv Grd Liv Area 3,883
Originating Board Maine Listings
Year Built 2007
Annual Tax Amount $12,904
Tax Year 2023
Lot Size 0.870 Acres
Acres 0.87
Property Description
This exceptional 4 bedroom, 3.5 bathroom residence blends modern luxury with comfort, ideally located just minutes from downtown Portland. With direct access to Portland Trails and the scenic Stroudwater River, outdoor enthusiasts will enjoy endless opportunities for kayaking and nature exploration.
Step inside to discover a chef's paradise in the gourmet kitchen, featuring top-of-the-line Sub-Zero and Wolf appliances, elegant marble countertops, and beautifully crafted custom cherry cabinets. The open layout connects inviting living spaces where Italian ceramic tiles offer durability and warmth, enhanced by radiant heating from a newly upgraded high-efficiency Viessmann boiler.
The first floor features a serene primary suite with stunning views of the surrounding forest, creating a tranquil retreat. Upstairs, you'll find two additional bedrooms and a versatile bonus space that could easily convert into an additional bedroom.
A newly created office space, accessible through a separate entrance from the garage, includes maple flooring, built-in cabinets, a sink, a cherry butcher block top, a mini fridge, and a convenient water closet—perfect for work or creative projects.
The garage is designed for year-round use, featuring four-season flooring, insulated composite doors, and a tiled utility wash for pets and outdoor gear, along with ample storage cabinets.
The finished basement, currently used as a home gym, includes insulation, an electric sub-panel, and high-efficiency French doors leading to a granite entry.
Enjoy peace of mind with a state-of-the-art central air system featuring a ''museum grade'' low decibel, triple-filtered AC unit. The property also boasts a seven-zone irrigation system for easy yard maintenance.
Schedule your private tour today and experience all this incredible property has to offer!
Location
State ME
County Cumberland
Zoning Res
Rooms
Basement Walk-Out Access, Daylight, Finished, Partial, Exterior Only
Primary Bedroom Level First
Master Bedroom Second
Bedroom 2 Second
Living Room First
Dining Room First Dining Area
Kitchen First Island, Eat-in Kitchen
Interior
Interior Features Walk-in Closets, 1st Floor Primary Bedroom w/Bath, Attic, Storage
Heating Radiant, Multi-Zones, Hot Water, Baseboard
Cooling Central Air, A/C Units, Multi Units
Fireplaces Number 1
Fireplace Yes
Appliance Washer, Wall Oven, Refrigerator, Microwave, Dryer, Dishwasher, Cooktop
Laundry Built-Ins, Laundry - 1st Floor, Main Level
Exterior
Garage 1 - 4 Spaces, Other, On Site, Paved, Garage Door Opener, Inside Entrance, Heated Garage, Storage
Garage Spaces 2.0
Waterfront No
View Y/N Yes
View Trees/Woods
Roof Type Shingle
Street Surface Paved
Road Frontage Private
Parking Type 1 - 4 Spaces, Other, On Site, Paved, Garage Door Opener, Inside Entrance, Heated Garage, Storage
Garage Yes
Building
Lot Description Corner Lot, Rolling Slope, Landscaped, Wooded, Abuts Conservation, Near Shopping, Near Turnpike/Interstate, Near Town, Neighborhood, Subdivided, Irrigation System
Foundation Concrete Perimeter
Sewer Public Sewer
Water Public
Architectural Style Contemporary
Structure Type Shingle Siding,Steel Frame,Wood Frame
Others
HOA Fee Include 1000.0
Security Features Security System
Energy Description Propane
Read Less Info
Want to know what your home might be worth? Contact us for a FREE valuation!

Our team is ready to help you sell your home for the highest possible price ASAP


"My job is to find and attract mastery-based agents to the office, protect the culture, and make sure everyone is happy! "






