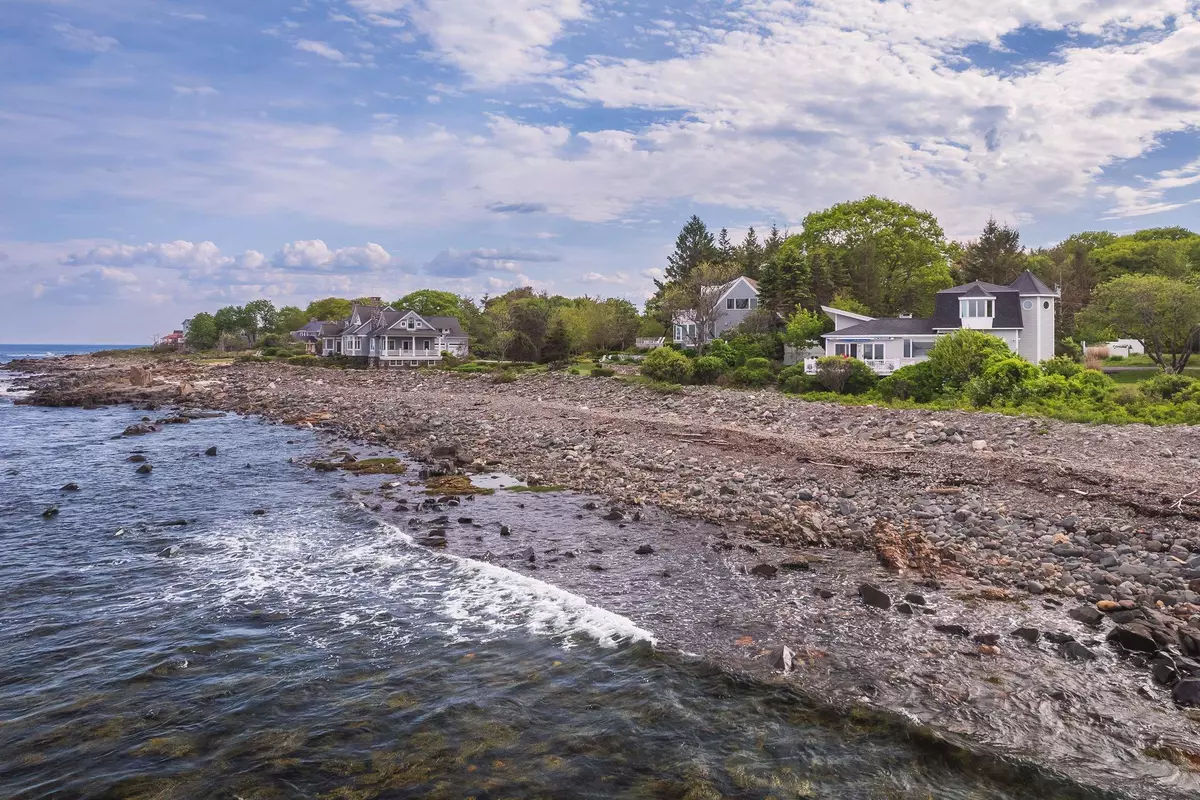Bought with A non PrimeMLS member • A Non PrimeMLS Agency
$1,918,000
$1,999,500
4.1%For more information regarding the value of a property, please contact us for a free consultation.
2 Beds
3 Baths
2,646 SqFt
SOLD DATE : 11/08/2024
Key Details
Sold Price $1,918,000
Property Type Single Family Home
Sub Type Single Family
Listing Status Sold
Purchase Type For Sale
Square Footage 2,646 sqft
Price per Sqft $724
MLS Listing ID 4999329
Sold Date 11/08/24
Bedrooms 2
Full Baths 3
Construction Status Existing
HOA Fees $29/ann
Year Built 1960
Annual Tax Amount $21,453
Tax Year 2024
Lot Size 0.860 Acres
Acres 0.86
Property Description
Experience one of the most extraordinary settings on the southern Maine coast on Gerrish Island. This uniquely private seaside contemporary boasts captivating views and nearly 200 feet of direct oceanfront and pebbled beach. The thoughtful design takes full advantage of magnificent water views from nearly every room and harmoniously blends with the home's natural surroundings. Upon entering the home, you are immediately struck by dramatic vaulted ceilings with wood beams, wide open living spaces, wood floors and an abundance of windows that embrace the ocean's crystal blue waters. French doors lead to the water side sunroom and seaside deck perfectly suited for al-fresco dining or an enchanting setting from which to host summer events. The gas fireplace sits prominently in the grand living room and the adjacent dining room which all take advantage of the magnificent vistas. Additionally, the level offers a U-shaped kitchen, a guest bedroom with stunning views, a laundry area and connecting full bath, an office and a sitting room. Wake up to the sights and sounds of the Atlantic from the second floor primary bedroom suite with spa-like bath, double vanity with quartz countertops, multiple closets and custom tiled shower. The finished lower level provides flexible space in addition to a full bath and storage. The property is further enhanced by a 1-car detached garage, shed generator, stone walls, rolling lawns, ornamental trees, mature perennials and magical paths to explore.
Location
State ME
County Me-york
Area Me-York
Zoning R-RC
Body of Water Ocean
Rooms
Basement Entrance Interior
Basement Daylight, Finished, Partial, Partially Finished
Interior
Interior Features Dining Area, Fireplace - Gas, Fireplaces - 1, Living/Dining, Primary BR w/ BA, Natural Light, Vaulted Ceiling, Laundry - 1st Floor
Heating Electric, Oil
Cooling Central AC, Mini Split
Flooring Carpet, Other, Tile, Wood
Equipment Generator - Standby
Exterior
Garage Spaces 1.0
Garage Description Driveway, On-Site, Parking Spaces 3 - 5, Paved
Utilities Available Other
Waterfront Yes
Waterfront Description Yes
View Y/N Yes
Water Access Desc Yes
View Yes
Roof Type Shingle
Building
Story 2
Foundation Poured Concrete
Sewer On-Site Septic Exists, Private, Septic Design Available
Construction Status Existing
Read Less Info
Want to know what your home might be worth? Contact us for a FREE valuation!

Our team is ready to help you sell your home for the highest possible price ASAP


"My job is to find and attract mastery-based agents to the office, protect the culture, and make sure everyone is happy! "






