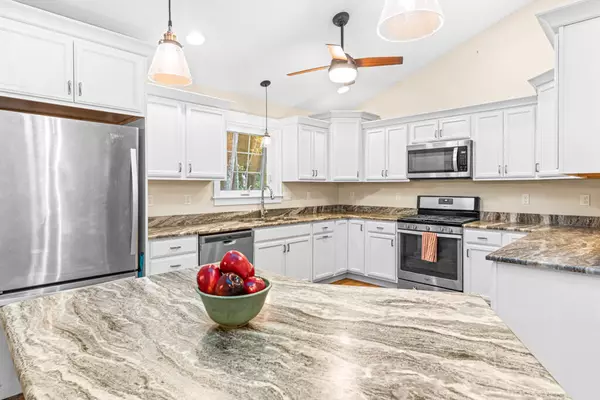Bought with Benchmark Real Estate
$700,000
$699,000
0.1%For more information regarding the value of a property, please contact us for a free consultation.
3 Beds
2 Baths
1,531 SqFt
SOLD DATE : 11/01/2024
Key Details
Sold Price $700,000
Property Type Residential
Sub Type Single Family Residence
Listing Status Sold
Square Footage 1,531 sqft
Subdivision Beachmont
MLS Listing ID 1607060
Sold Date 11/01/24
Style Ranch
Bedrooms 3
Full Baths 2
HOA Fees $22/ann
HOA Y/N Yes
Abv Grd Liv Area 1,531
Originating Board Maine Listings
Year Built 2019
Annual Tax Amount $5,479
Tax Year 2023
Lot Size 0.460 Acres
Acres 0.46
Property Description
Discover the charm of single-level living in this stunning open-concept home, nestled in a serene neighborhood just minutes away from Maine's sought-after sandy beaches, Dunegrass Country Club, the Eastern Trail, Portland Jetport, and I-95. The primary bedroom suite offers ultimate convenience with double closets, a spacious double vanity, and a walk-in shower. The main living area, featuring cathedral ceilings and a cozy propane fireplace, seamlessly blends spaciousness with intimacy. The bright kitchen is a chef's delight, offering ample cabinet space, a central island, and exquisite granite countertops. Step through the sliding glass doors from the kitchen and dining area to a fenced patio, perfect for grilling, entertaining, or simply enjoying the tranquil view of the treeline. Alternatively, savor your morning coffee or evening drink on the front porch, overlooking the beautifully landscaped yard and neighborhood. The generous full unfinished basement, accessible from inside and through the doghouse dormer from the backyard, awaits your imagination. Plus, with an automatic generator, you'll never have to worry about losing power.
Location
State ME
County York
Zoning RD
Rooms
Basement Full, Sump Pump, Doghouse, Interior Entry, Unfinished
Primary Bedroom Level First
Bedroom 2 First
Bedroom 3 First
Living Room First
Dining Room First Cathedral Ceiling, Dining Area
Kitchen First Cathedral Ceiling6
Interior
Interior Features 1st Floor Bedroom, 1st Floor Primary Bedroom w/Bath, Bathtub, One-Floor Living, Other, Pantry, Shower, Primary Bedroom w/Bath
Heating Multi-Zones, Hot Water, Baseboard
Cooling A/C Units, Multi Units
Fireplaces Number 1
Fireplace Yes
Appliance Washer, Refrigerator, Microwave, Gas Range, Dryer, Dishwasher
Laundry Laundry - 1st Floor, Main Level
Exterior
Garage 5 - 10 Spaces, Paved, On Site, Garage Door Opener, Inside Entrance
Garage Spaces 2.0
Fence Fenced
Waterfront No
View Y/N No
Roof Type Pitched,Shingle
Street Surface Paved
Porch Patio, Porch
Parking Type 5 - 10 Spaces, Paved, On Site, Garage Door Opener, Inside Entrance
Garage Yes
Building
Lot Description Level, Open Lot, Landscaped, Near Golf Course, Near Public Beach, Near Shopping, Near Town, Neighborhood, Subdivided, Near Public Transit, Irrigation System
Foundation Concrete Perimeter
Sewer Private Sewer, Septic Existing on Site
Water Public
Architectural Style Ranch
Structure Type Vinyl Siding,Wood Frame
Schools
School District Rsu 23
Others
HOA Fee Include 266.0
Energy Description Propane
Read Less Info
Want to know what your home might be worth? Contact us for a FREE valuation!

Our team is ready to help you sell your home for the highest possible price ASAP


"My job is to find and attract mastery-based agents to the office, protect the culture, and make sure everyone is happy! "






