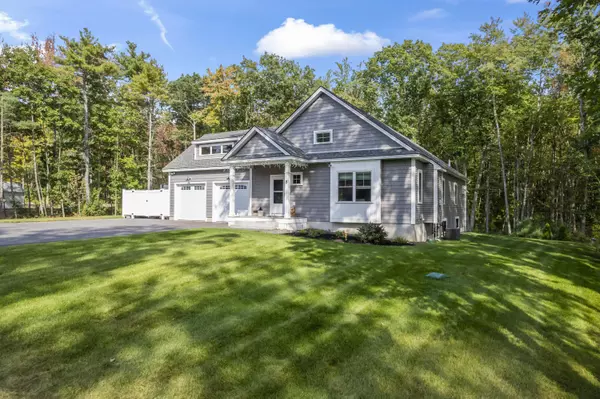Bought with Better Homes & Gardens Real Estate/The Masiello Group
$829,900
$829,900
For more information regarding the value of a property, please contact us for a free consultation.
3 Beds
2 Baths
2,204 SqFt
SOLD DATE : 11/01/2024
Key Details
Sold Price $829,900
Property Type Residential
Sub Type Single Family Residence
Listing Status Sold
Square Footage 2,204 sqft
Subdivision Hobbs Pond Woods Homeowners Association
MLS Listing ID 1605697
Sold Date 11/01/24
Style New Englander,Ranch
Bedrooms 3
Full Baths 2
HOA Fees $41/ann
HOA Y/N Yes
Abv Grd Liv Area 2,204
Originating Board Maine Listings
Year Built 2021
Annual Tax Amount $4,372
Tax Year 2024
Lot Size 1.000 Acres
Acres 1.0
Property Description
This beautiful custom-built RANCH located in the Hobbs Woods Pond Subdivision is ready for its next owner! Nestled amongst mature trees in a PEACEFUL and private setting, this home offers single level living at its finest and includes an open concept kitchen, dining and living area, laundry room, mudroom, primary suite with bath and two additional bedrooms and common bath. The great room features a sun-filled CATHEDRAL CEILING, gas fireplace and entryway complete with a coat closet. The dining room connects to the kitchen and boasts of modern recessed lighting and 9-foot ceilings throughout. The kitchen features an OVERSIZED ISLAND, pendant lighting, stainless steel appliances, granite countertops, under cabinet lighting, white shaker style cabinets with brushed nickel hardware, stainless steel farmer's sink and PANTRY CLOSET. The primary bedroom ensuite features a DOUBLE VANITY, walk in shower and custom WALK-IN CLOSET. The laundry is conveniently located in a mud room off of the kitchen and features a wet sink, cabinets, closet and additional storage. The daylight, walk-out basement featuring a ''WORKSHOP'' is climate controlled and has potential to double your living space if desired in future. The over-sized TWO CAR GARAGE with epoxy flooring features a side door for convenient access to the fenced utility corral! Enjoy your morning coffee on the rear composite deck while you gaze at the mature, wooded landscape, lush lawn and raised garden beds. ADDITIONAL FEATURES INCLUDE: underground utility, in ground irrigation and sprinkler system, Generac WHOLE HOUSE GENERATOR, garden shed with utility, ceiling fans in all bedrooms, up/down Roman style window treatments throughout, water filtration system and more! ADDED BONUS: Commuters dream less than 3 miles from route 95, less than 30 minutes from the greater Portland area and Downtown Portsmouth NH, only 90 minutes from Boston and just minutes to multiple beaches and attractions!
Location
State ME
County York
Zoning R
Rooms
Basement Walk-Out Access, Daylight, Full
Primary Bedroom Level First
Bedroom 2 First
Bedroom 3 First
Dining Room First
Kitchen First Island, Pantry2, Eat-in Kitchen
Interior
Interior Features Walk-in Closets, 1st Floor Primary Bedroom w/Bath, Bathtub, One-Floor Living, Pantry, Shower, Storage, Primary Bedroom w/Bath
Heating Forced Air
Cooling Central Air
Fireplaces Number 1
Fireplace Yes
Appliance Refrigerator, Microwave, Electric Range, Dishwasher
Laundry Washer Hookup
Exterior
Garage 1 - 4 Spaces, Paved, Garage Door Opener, Off Street
Garage Spaces 2.0
Waterfront No
View Y/N Yes
View Scenic, Trees/Woods
Roof Type Shingle
Street Surface Paved
Accessibility Level Entry
Porch Deck, Porch
Road Frontage Private
Parking Type 1 - 4 Spaces, Paved, Garage Door Opener, Off Street
Garage Yes
Building
Lot Description Cul-De-Sac, Level, Open Lot, Landscaped, Wooded, Near Golf Course, Near Public Beach, Near Shopping, Near Turnpike/Interstate, Neighborhood, Subdivided, Near Public Transit, Irrigation System
Foundation Concrete Perimeter
Sewer Septic Existing on Site
Water Private, Well
Architectural Style New Englander, Ranch
Structure Type Vinyl Siding,Wood Frame
Schools
School District Wells-Ogunquit Csd
Others
HOA Fee Include 500.0
Restrictions Yes
Energy Description Propane
Read Less Info
Want to know what your home might be worth? Contact us for a FREE valuation!

Our team is ready to help you sell your home for the highest possible price ASAP


"My job is to find and attract mastery-based agents to the office, protect the culture, and make sure everyone is happy! "






