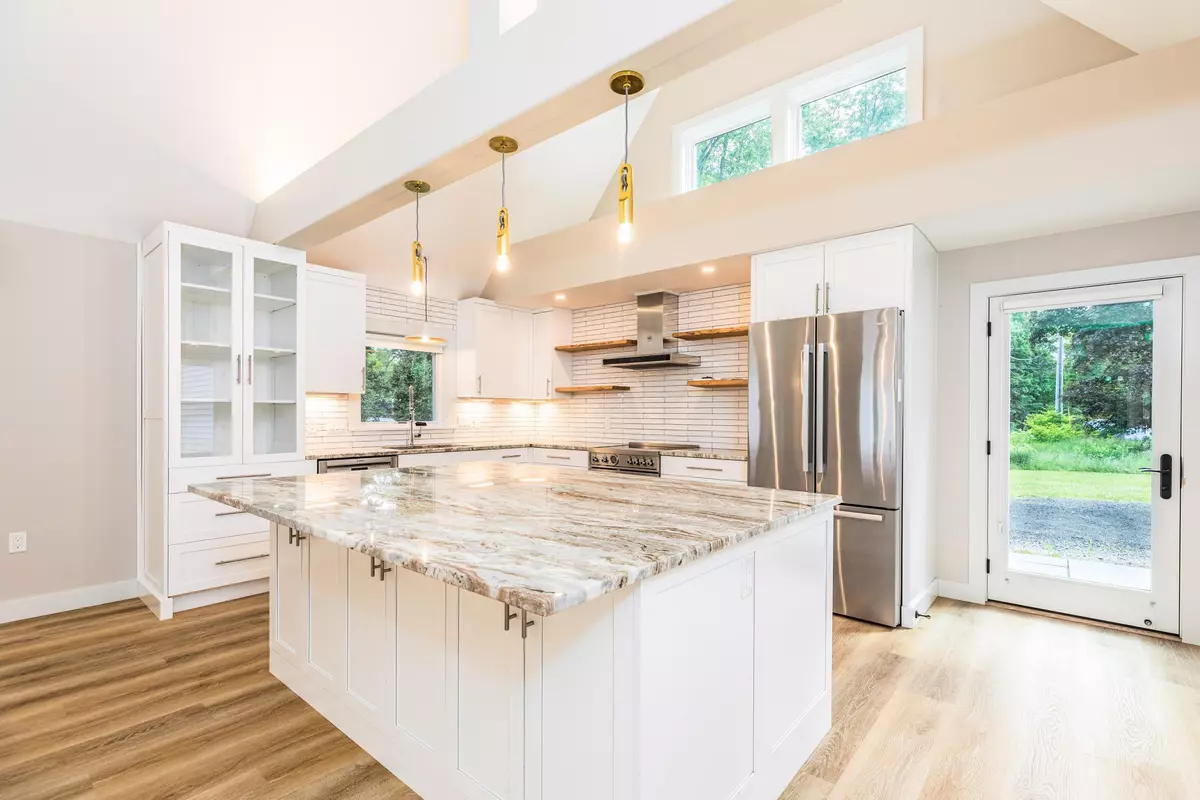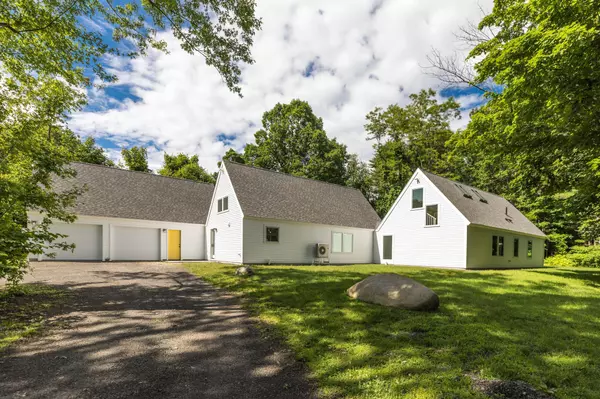Bought with The Aland Realty Group, LLC
$975,000
$975,000
For more information regarding the value of a property, please contact us for a free consultation.
2 Beds
3 Baths
1,965 SqFt
SOLD DATE : 10/31/2024
Key Details
Sold Price $975,000
Property Type Residential
Sub Type Single Family Residence
Listing Status Sold
Square Footage 1,965 sqft
MLS Listing ID 1593638
Sold Date 10/31/24
Style Other Style
Bedrooms 2
Full Baths 2
Half Baths 1
HOA Y/N No
Abv Grd Liv Area 1,965
Originating Board Maine Listings
Year Built 2020
Annual Tax Amount $6,919
Tax Year 2023
Lot Size 1.410 Acres
Acres 1.41
Property Description
HUGE PRICE REDUCTION!
You need to see this property! Built in 2020 and located in charming South Eliot, this modern Scandinavian 2 bed, 2.5 bath property exudes style and maximizes sunlight year-round. Designed by renowned architect Andrew Pressman, the bespoke home features three distinct, seamlessly interwoven spaces.
High-end finishes include engineered wide plank white oak flooring, tiled shower surrounds, granite countertops, soft-close drawers, and raw copper light fixtures with Bosch, Bertazzoni, and Miele appliances. The primary bedroom has cathedral ceilings and full-length windows, while the attached bathroom includes a tiled double shower. Second story bonus room could easy double as an additional bedroom.
An oversized 2-car attached garage provides ample storage. The 1.41-acre property, with old-growth trees along the driveway, is perfect for gatherings. The Dead Duck public boat launch is conveniently across the street.
The home's design allows for future additions on the garage side and northwestern end. Larger windows bring in abundant natural light and offer expansive views, enhancing the connection with nature. Operable windows and energy-efficient fans optimize climate control. Perfectly positioned to add solar panels on the expansive roofs, this is single-level living at its finest!
Location
State ME
County York
Zoning VD
Rooms
Basement Not Applicable
Master Bedroom First 12.0X11.0
Bedroom 2 First 12.0X15.0
Living Room First 26.0X19.0
Kitchen First 10.0X13.0 Island, Vaulted Ceiling12
Interior
Interior Features 1st Floor Bedroom, 1st Floor Primary Bedroom w/Bath, Bathtub, One-Floor Living
Heating Heat Pump, Forced Air, Direct Vent Heater
Cooling Heat Pump
Fireplace No
Appliance Washer, Wall Oven, Refrigerator, Microwave, Electric Range, Dryer, Dishwasher, Cooktop
Laundry Laundry - 1st Floor, Main Level
Exterior
Garage 1 - 4 Spaces, Gravel, Garage Door Opener, Inside Entrance
Garage Spaces 2.0
Waterfront No
View Y/N Yes
View Scenic, Trees/Woods
Roof Type Shingle
Street Surface Paved
Porch Patio
Parking Type 1 - 4 Spaces, Gravel, Garage Door Opener, Inside Entrance
Garage Yes
Building
Lot Description Level, Open Lot, Wooded, Near Turnpike/Interstate, Near Town
Foundation Slab
Sewer Private Sewer
Water Public
Architectural Style Other Style
Structure Type Vinyl Siding,Wood Frame
Others
Restrictions Unknown
Energy Description Electric
Read Less Info
Want to know what your home might be worth? Contact us for a FREE valuation!

Our team is ready to help you sell your home for the highest possible price ASAP


"My job is to find and attract mastery-based agents to the office, protect the culture, and make sure everyone is happy! "






