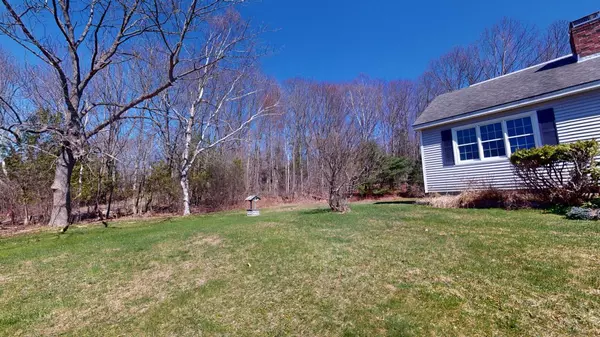Bought with Realty of Maine
$251,900
$269,000
6.4%For more information regarding the value of a property, please contact us for a free consultation.
4 Beds
3 Baths
2,483 SqFt
SOLD DATE : 10/24/2024
Key Details
Sold Price $251,900
Property Type Residential
Sub Type Single Family Residence
Listing Status Sold
Square Footage 2,483 sqft
MLS Listing ID 1587896
Sold Date 10/24/24
Style Cape
Bedrooms 4
Full Baths 1
Half Baths 2
HOA Y/N No
Abv Grd Liv Area 2,123
Originating Board Maine Listings
Year Built 1971
Annual Tax Amount $2,813
Tax Year 24
Lot Size 1.090 Acres
Acres 1.09
Property Description
The charming Cape Cod style house, just 2.3 miles from the Orrington town line, boasts numerous improvements. Set back from the road, it features a 2-car garage under, with a 576 sqft addition above comprising three rooms - two ideal for guests, office space or playroom, while the den with a half bath and new wood stove completes the layout.
Transitioning to the main house, the kitchen faces east, offering scenic views of the surrounding woods, providing a serene backdrop while preparing meals. The adjacent dining room offers ample space for gatherings and dinners. The living room features a cozy brick fireplace with a new wood stove insert, ensuring warmth throughout the years. A bedroom on this level adds convenience and flexibility, while the adjacent laundry room leads to a deck joining seamlessly to the den, enhancing indoor-outdoor flow and connection to the large side and back yard and woods beyond.
Ascending the staircase to the second level, you'll find new berber-style carpeting in two of the three bedrooms, providing comfort underfoot. The third bedroom stands out with elegant hardwood flooring, adding a touch of sophistication to the living space. A full bath completes the second floor.
Additional updates include a whole house Generac generator with weekly testing, two dedicated propane tanks, four heat pumps for efficient heating and cooling, and a 240 sqft shed that could serve to store gear or create an artist studio. The partially finished basement features a fireplace and a ¼ bath, offering additional space and versatility.
This home offers true country living with peace of mind because of its unique blend of updates and serene surroundings.
Location
State ME
County Hancock
Zoning RURAL
Rooms
Basement Walk-Out Access, Finished, Full, Interior Entry, Unfinished
Primary Bedroom Level Second
Master Bedroom First 11.0X11.0
Bedroom 2 Second 13.0X10.0
Bedroom 3 Second 14.0X10.0
Living Room First 16.0X14.0
Dining Room First 14.0X12.0
Kitchen First 12.0X12.0 Eat-in Kitchen
Interior
Interior Features 1st Floor Bedroom, Bathtub, In-Law Floorplan, Shower
Heating Stove, Multi-Zones, Hot Water, Heat Pump, Baseboard
Cooling Heat Pump
Fireplaces Number 1
Fireplace Yes
Appliance Washer, Refrigerator, Microwave, Electric Range, Dryer, Dishwasher
Laundry Laundry - 1st Floor, Main Level
Exterior
Garage 1 - 4 Spaces, Paved, Garage Door Opener, Inside Entrance, Underground
Garage Spaces 2.0
Waterfront No
View Y/N Yes
View Scenic, Trees/Woods
Roof Type Metal,Shingle
Street Surface Paved
Porch Deck
Parking Type 1 - 4 Spaces, Paved, Garage Door Opener, Inside Entrance, Underground
Garage Yes
Building
Lot Description Level, Open Lot, Rolling Slope, Landscaped, Wooded, Rural
Foundation Concrete Perimeter
Sewer Private Sewer, Septic Existing on Site
Water Private, Well
Architectural Style Cape
Structure Type Vinyl Siding,Wood Frame
Schools
School District Rsu 25
Others
Energy Description Oil
Read Less Info
Want to know what your home might be worth? Contact us for a FREE valuation!

Our team is ready to help you sell your home for the highest possible price ASAP


"My job is to find and attract mastery-based agents to the office, protect the culture, and make sure everyone is happy! "






