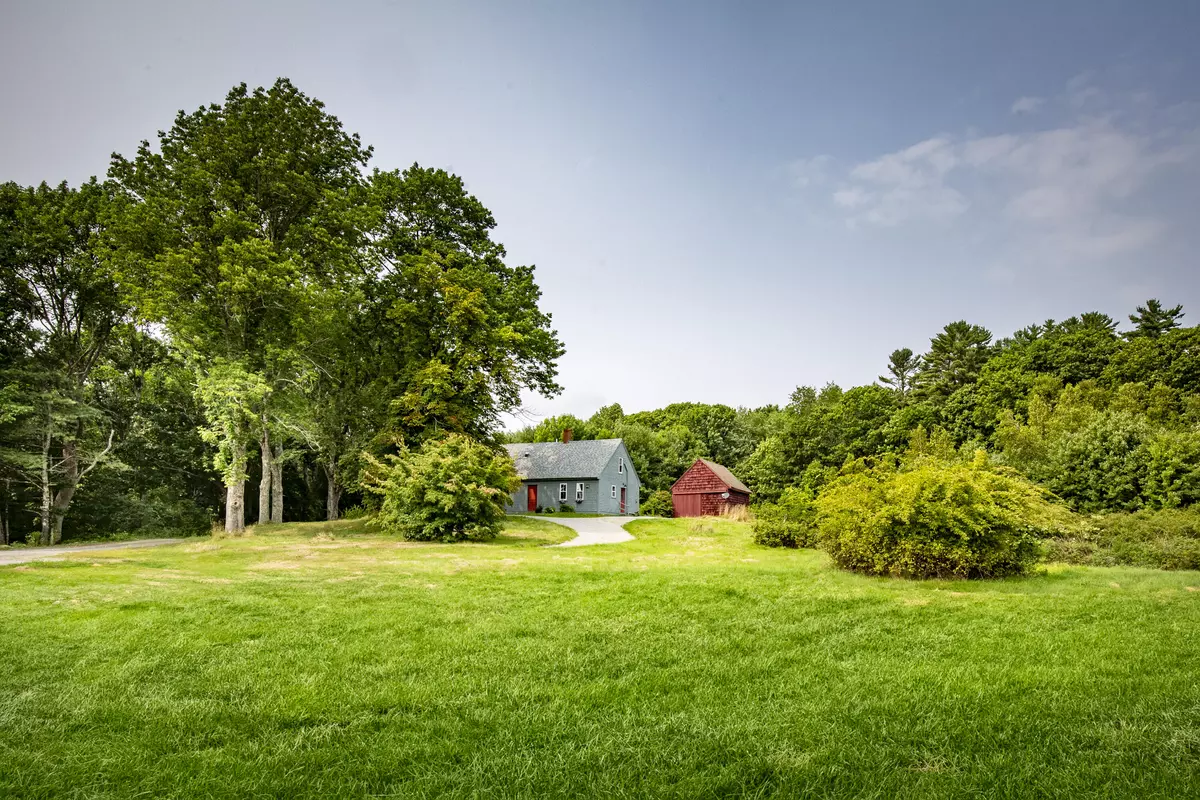Bought with Portside Real Estate Group
$500,000
$500,000
For more information regarding the value of a property, please contact us for a free consultation.
2 Beds
2 Baths
1,472 SqFt
SOLD DATE : 10/21/2024
Key Details
Sold Price $500,000
Property Type Residential
Sub Type Single Family Residence
Listing Status Sold
Square Footage 1,472 sqft
MLS Listing ID 1601599
Sold Date 10/21/24
Style Cape
Bedrooms 2
Full Baths 2
HOA Y/N No
Abv Grd Liv Area 1,472
Originating Board Maine Listings
Year Built 1780
Annual Tax Amount $2,381
Tax Year 2024
Lot Size 3.500 Acres
Acres 3.5
Property Description
Restored antique Cape circa 1780 in a picturesque pastoral setting. Over 3 acres of sunny meadow with stately ash and chestnut trees that have been providing shade for many generations. A beautifully reimagined country kitchen has stone counters, custom cabinetry, high-end appliances and a big farmhouse table. Two new elegant tiled bathrooms include a clawfoot tub and separate glass showers. There are newly finished wood floors, efficient windows, heat pumps, a carefully restored stone foundation and a propane fireplace stove in the living room. The formal dining room could easily be reconfigured to be a downstairs bedroom. The two story barn with cement floor is 16' by 21' and could accommodate a car. Recent renovations were thorough and complete from the chimney top to the cellar's brick floor. Bedroom and kitchen furniture is included as well as the antique piano. Cedar Lane is a quiet road used only by several homeowners. All of the village resources are minutes away. Property is broker-owned.
Location
State ME
County Lincoln
Zoning Rural
Rooms
Basement Brick/Mortar, Bulkhead, Full, Sump Pump, Exterior Entry, Interior Entry, Unfinished
Master Bedroom Second 16.0X14.0
Bedroom 2 Second 14.0X14.0
Living Room First 19.0X11.0
Dining Room First 15.0X17.0 Built-Ins
Kitchen First 15.0X15.0 Eat-in Kitchen
Extra Room 1 9.0X7.0
Interior
Interior Features Furniture Included, Bathtub, Shower
Heating Stove, Space Heater, Multi-Zones, Hot Water, Heat Pump, Baseboard
Cooling Heat Pump
Fireplace No
Appliance Washer, Refrigerator, Electric Range, Dryer, Dishwasher
Laundry Laundry - 1st Floor, Main Level
Exterior
Garage 1 - 4 Spaces, Gravel, On Site, Detached, Storage
Garage Spaces 1.0
Waterfront No
View Y/N Yes
View Fields, Scenic
Roof Type Shingle
Street Surface Gravel
Road Frontage Private
Parking Type 1 - 4 Spaces, Gravel, On Site, Detached, Storage
Garage Yes
Building
Lot Description Agriculture, Corner Lot, Level, Open Lot, Pasture, Near Public Beach, Near Shopping, Near Town, Rural
Foundation Stone, Granite
Sewer Private Sewer, Septic Design Available, Septic Existing on Site
Water Private, Well
Architectural Style Cape
Structure Type Wood Siding,Shingle Siding,Post & Beam
Schools
School District Great Salt Bay Csd
Others
Restrictions Unknown
Energy Description Propane, Oil, Electric
Read Less Info
Want to know what your home might be worth? Contact us for a FREE valuation!

Our team is ready to help you sell your home for the highest possible price ASAP


"My job is to find and attract mastery-based agents to the office, protect the culture, and make sure everyone is happy! "






