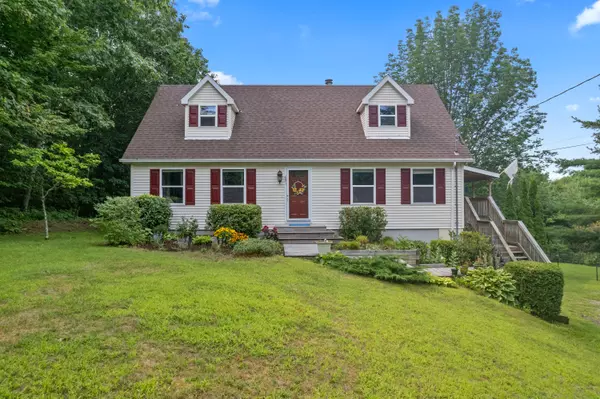Bought with Portside Real Estate Group
$549,000
$549,000
For more information regarding the value of a property, please contact us for a free consultation.
3 Beds
3 Baths
2,106 SqFt
SOLD DATE : 10/15/2024
Key Details
Sold Price $549,000
Property Type Residential
Sub Type Single Family Residence
Listing Status Sold
Square Footage 2,106 sqft
MLS Listing ID 1600757
Sold Date 10/15/24
Style Cape
Bedrooms 3
Full Baths 3
HOA Y/N No
Abv Grd Liv Area 1,911
Originating Board Maine Listings
Year Built 1997
Annual Tax Amount $2,527
Tax Year 2023
Lot Size 6.250 Acres
Acres 6.25
Property Description
Welcome home to the comfort and privacy of this beautiful cape, located just ten minutes from picturesque downtown Belfast! Situated on 6+ peaceful acres, this turnkey home offers an effortless floor plan, with two spacious ensuite bedrooms upstairs, one with a romantic wood burning fireplace. A third bedroom and bath occupy the main floor, as well as an additional room for a home office or other. The bonus walk out basement is perfectly situated as a yoga or art studio, hobby or media room. As an added benefit, the unique 'smart' features of this home will appeal to both full time residents who travel as well those looking for a seasonal home. Included is a Google Nest system which offers remote temperature control from your smartphone, as well as a Moen-Flo system that detects and notifies you of water drips or leaks, allowing for the remote shut off of water by smartphone. Home also equipped with fiber optic WiFi. Step out onto the spacious deck and enjoy a cool beverage while watching the kids or pups play in the tranquil fenced backyard. A large, two-car garage with generous loft storage awaits your outdoor toys. And when the loon cries and a kayak or paddle boarding adventure calls, enjoy close proximity to Knight Pond and Megunticook Lake! This gem truly has it all and won't last long! Schedule your showing today to see the beauty and opportunity waiting for you.
Sellers are willing to convey home fully furnished!
Location
State ME
County Waldo
Zoning Residential
Rooms
Basement Walk-Out Access, Finished, Full, Interior Entry, Exterior Only
Primary Bedroom Level Second
Master Bedroom First
Bedroom 2 Second
Living Room First
Dining Room First
Kitchen First
Interior
Interior Features Walk-in Closets, 1st Floor Bedroom, Bathtub, Shower, Storage, Primary Bedroom w/Bath
Heating Multi-Zones, Hot Water, Baseboard
Cooling None
Fireplaces Number 1
Fireplace Yes
Appliance Washer, Refrigerator, Microwave, Electric Range, Dryer, Dishwasher
Laundry Laundry - 1st Floor, Main Level
Exterior
Garage 1 - 4 Spaces, Gravel
Garage Spaces 2.0
Fence Fenced
Waterfront No
View Y/N Yes
View Trees/Woods
Roof Type Shingle
Street Surface Paved
Porch Deck, Porch
Parking Type 1 - 4 Spaces, Gravel
Garage Yes
Building
Lot Description Open Lot, Landscaped, Wooded, Rural
Foundation Concrete Perimeter
Sewer Private Sewer
Water Private
Architectural Style Cape
Structure Type Vinyl Siding,Modular
Others
Energy Description Wood, Oil
Read Less Info
Want to know what your home might be worth? Contact us for a FREE valuation!

Our team is ready to help you sell your home for the highest possible price ASAP


"My job is to find and attract mastery-based agents to the office, protect the culture, and make sure everyone is happy! "






