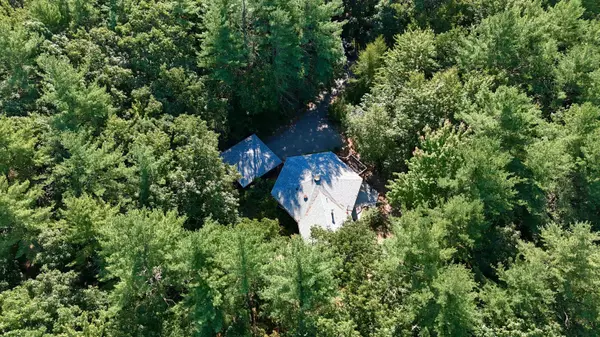Bought with Ben Workinger • Homefront Realty, LLC
$625,000
$599,000
4.3%For more information regarding the value of a property, please contact us for a free consultation.
3 Beds
4 Baths
2,284 SqFt
SOLD DATE : 10/18/2024
Key Details
Sold Price $625,000
Property Type Single Family Home
Sub Type Single Family
Listing Status Sold
Purchase Type For Sale
Square Footage 2,284 sqft
Price per Sqft $273
MLS Listing ID 5015034
Sold Date 10/18/24
Bedrooms 3
Full Baths 3
Half Baths 1
Construction Status Existing
Year Built 1977
Annual Tax Amount $8,560
Tax Year 2023
Lot Size 5.290 Acres
Acres 5.29
Property Description
OPEN HOUSE CANCELLED. Crafted with Character in Picturesque Hollis. Nestled on a serene 5.29 Acres, this stunning 3 bed / 3.5 bath contemporary offers exceptional living in an extraordinary location. Exposed beams, a sunken living room and an abundance of natural light welcome you to the open-concept first floor. Designed for entertaining, the updated kitchen boasts granite countertops, an eat-in peninsula and unobstructed views of the living and dining areas. Floor to ceiling windows, two decks and an outdoor patio ensure breathtaking views of the grounds from every angle. Take retreat in the primary bedroom featuring double closets and an en-suite bathroom. An ultra-convenient home office with built-in shelving, a separate media room, and an additional full bathroom create a welcoming space for guests or remote work. Head downstairs to the lower level to find two more bedrooms with fresh paint and brand new vinyl plank flooring. Two bonus rooms offer the perfect spot for a home gym or additional storage. Rounding out the lower level is a relaxing sauna and two more bathrooms, providing a spa-like touch to this exceptional home. A standby generator, newer roof, and detached 2 car garage make winter preparation a breeze. Nature enthusiasts will love being steps from Beaver Brook walking trails, while the charming shops, local farms, and restaurants in downtown Hollis combine the best of small-town living with everyday convenience.
Location
State NH
County Nh-hillsborough
Area Nh-Hillsborough
Zoning RL
Rooms
Basement Entrance Walkout
Basement Finished, Stairs - Interior, Storage Space, Walkout, Interior Access, Exterior Access
Interior
Interior Features Ceiling Fan, Dining Area, Kitchen/Dining, Kitchen/Living, Living/Dining, Primary BR w/ BA, Natural Light, Natural Woodwork, Sauna, Laundry - Basement
Heating Oil
Cooling None
Flooring Bamboo, Tile, Vinyl Plank
Equipment Intercom, Generator - Portable
Exterior
Garage Spaces 2.0
Garage Description Driveway, Garage
Utilities Available Cable
Waterfront Description No
View Y/N No
View No
Roof Type Shingle
Building
Story 2
Foundation Poured Concrete
Sewer Septic
Construction Status Existing
Schools
Elementary Schools Hollis Upper Elem School
Middle Schools Hollis Brookline Middle Sch
High Schools Hollis-Brookline High School
School District Hollis-Brookline Sch Dst
Read Less Info
Want to know what your home might be worth? Contact us for a FREE valuation!

Our team is ready to help you sell your home for the highest possible price ASAP


"My job is to find and attract mastery-based agents to the office, protect the culture, and make sure everyone is happy! "



