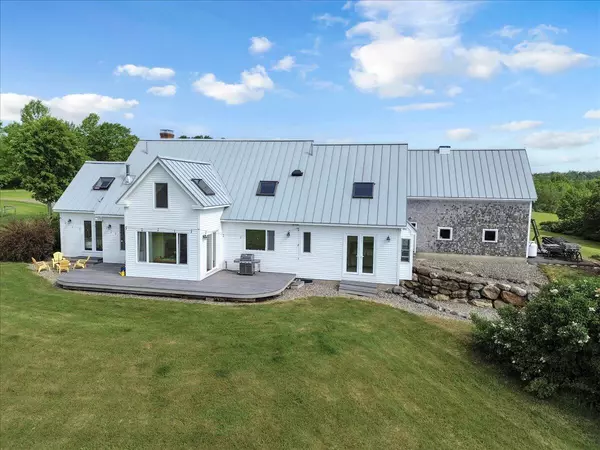Bought with Keller Williams Realty
$1,450,000
$1,500,000
3.3%For more information regarding the value of a property, please contact us for a free consultation.
4 Beds
4 Baths
3,213 SqFt
SOLD DATE : 10/11/2024
Key Details
Sold Price $1,450,000
Property Type Residential
Sub Type Single Family Residence
Listing Status Sold
Square Footage 3,213 sqft
Subdivision No
MLS Listing ID 1592661
Sold Date 10/11/24
Style Contemporary,Cape,Farmhouse
Bedrooms 4
Full Baths 3
Half Baths 1
HOA Y/N No
Abv Grd Liv Area 3,213
Originating Board Maine Listings
Year Built 2001
Annual Tax Amount $8,017
Tax Year 2023
Lot Size 147.850 Acres
Acres 147.85
Property Description
This spectacular property boasts sweeping views of mountains and hills, lush pasture, and a lovely, lined pond. The 147 acres offers 5+ miles of well built, well-groomed trails with seven bridges over Battle Ship Brook. The trails are perfect for horseback riding, cross country skiing, ATV's, and snowmobiling. You cannot appreciate the infrastructure and beauty of these trails without seeing them for yourself. There are 25 +/- acres of open fields, some that are adorned with mature apple trees. This property would make an incredible event venue with the large pole barn, plentiful parking and the stunning views offering the perfect backdrop. Perfect for homesteading, a hobby farm, or equestrian property with its pastures, large barn, frost-free hydrant, and extensive high tensile electric fencing. This is an outdoor enthusiasts dream. Or perhaps you are seeking a retreat where you can find peace and solace. The custom built home offers high end finishes, with marble countertops and backsplash in the kitchen. Thermador appliances that match the custom cabinetry for a seamless look. There is a large fieldstone fireplace in the livingroom making for a magnificent focal point as well as a highly efficient European wood stove in the gathering room for cozy winter days. The open floor plan, light and airy color scheme and large triple-pane windows draw your attention to that phenomenal mountainous view. There are two primary suites on the first floor, a quaint powder room, dining and gathering area, and a spacious laundry room with soap stone counters and marble backsplash. Leading out to the attached 3 car garage is a mudroom with custom cubbies for all your gear. Additionally, there is a 2 car garage beneath the home. Upstairs features a large loft area, 2 more bedrooms and full bath that has been freshly updated with custom tile work. This home and property are truly dreamy. An oasis, nestled at the end of a long country road. Close to Belfast, Camden and Lincolnville
Location
State ME
County Waldo
Zoning Rural
Body of Water Private Pond
Rooms
Family Room Skylight
Basement Walk-Out Access, Daylight, Full, Interior Entry
Primary Bedroom Level First
Master Bedroom First
Bedroom 2 First
Bedroom 3 Second
Bedroom 4 Second
Living Room First
Dining Room First
Kitchen First Cathedral Ceiling6, Island, Skylight20, Pantry2, Eat-in Kitchen
Family Room Second
Interior
Interior Features Walk-in Closets, 1st Floor Bedroom, Attic, Bathtub, Pantry, Storage, Primary Bedroom w/Bath
Heating Stove, Radiant, Baseboard
Cooling None
Fireplaces Number 1
Fireplace Yes
Appliance Washer, Refrigerator, Gas Range, Dryer, Dishwasher
Laundry Built-Ins, Utility Sink, Laundry - 1st Floor, Main Level, Washer Hookup
Exterior
Garage 5 - 10 Spaces, Reclaimed, Garage Door Opener, Detached, Inside Entrance
Garage Spaces 5.0
Waterfront Yes
Waterfront Description Pond,Stream
View Y/N Yes
View Fields, Mountain(s), Scenic, Trees/Woods
Roof Type Metal
Street Surface Gravel,Paved
Accessibility Level Entry
Porch Deck, Patio
Parking Type 5 - 10 Spaces, Reclaimed, Garage Door Opener, Detached, Inside Entrance
Garage Yes
Building
Lot Description Agriculture, Level, Open Lot, Landscaped, Wooded, Pasture, Neighborhood, Rural
Foundation Concrete Perimeter
Sewer Private Sewer, Septic Existing on Site
Water Private, Well
Architectural Style Contemporary, Cape, Farmhouse
Structure Type Shingle Siding,Clapboard,Wood Frame
Others
Restrictions Unknown
Energy Description Wood, Oil
Read Less Info
Want to know what your home might be worth? Contact us for a FREE valuation!

Our team is ready to help you sell your home for the highest possible price ASAP


"My job is to find and attract mastery-based agents to the office, protect the culture, and make sure everyone is happy! "






