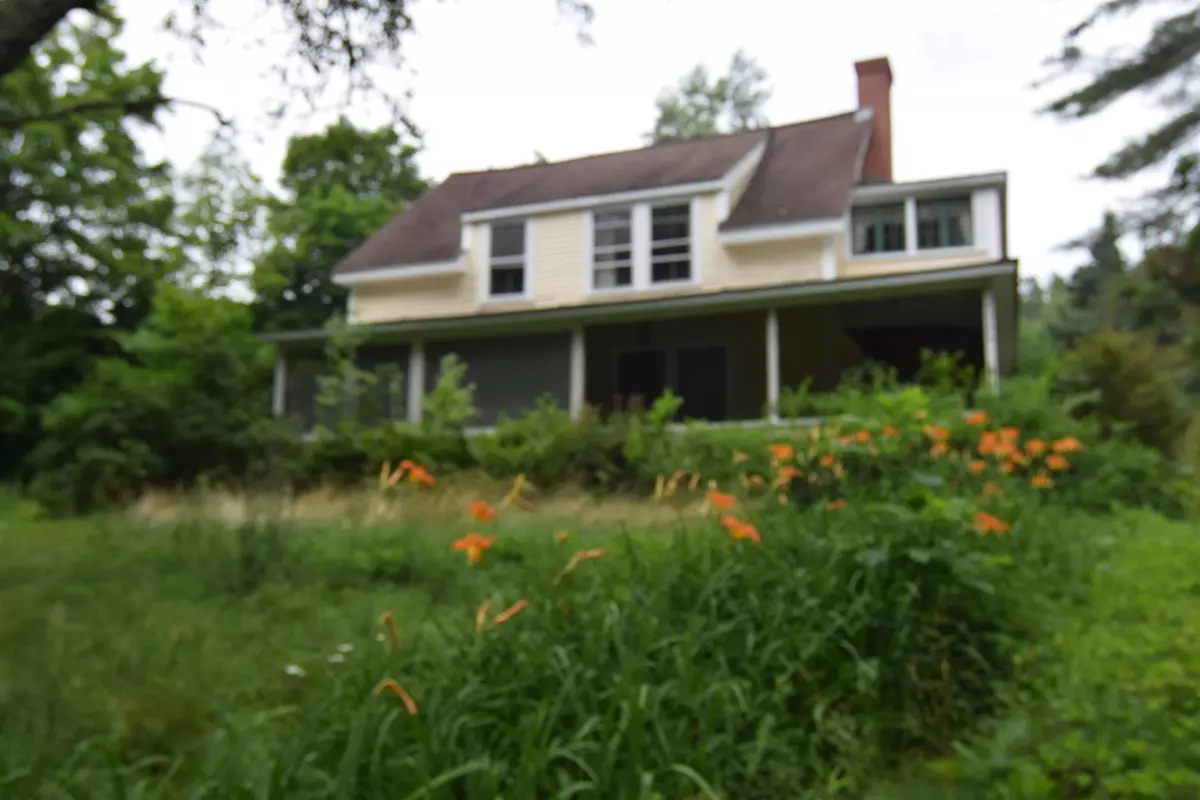Bought with Carol Gartland • Realty Leaders
$315,000
$335,900
6.2%For more information regarding the value of a property, please contact us for a free consultation.
5 Beds
2 Baths
2,525 SqFt
SOLD DATE : 09/06/2024
Key Details
Sold Price $315,000
Property Type Multi-Family
Listing Status Sold
Purchase Type For Sale
Square Footage 2,525 sqft
Price per Sqft $124
MLS Listing ID 4991003
Sold Date 09/06/24
Bedrooms 5
Full Baths 2
Construction Status Existing
Year Built 1895
Annual Tax Amount $5,349
Tax Year 2023
Lot Size 1.000 Acres
Acres 1.0
Property Description
Located just outside Chocorua Village in Tamworth, NH, this charming two-unit home offers stunning views of Mt. Chocorua. The main house, a 4-bedroom 1895 farmhouse, features four bedrooms and a full bathroom on the upper level. It also includes a classic eat-in kitchen, a formal dining room, and a grand living room with a wood fireplace, hearth, and doors that lead out to the wrap-around farmer's porch. Both floors boast beautiful wood floors, adding to the home's character. The second unit is a first-floor addition to the main house, providing a convenient setup. It consists of one bedroom, a full bathroom, a living/dining room, and a kitchen. Each unit has its own electric service, heat, and hot water, ensuring simplified utilities. Situated on approximately 1 acre of land, the property features a two-bay garage with storage above and a four-bay pole barn, offering ample storage space. The house is surrounded by lovely mature plantings and apple trees, with plenty of room for gardens. This home presents an ideal opportunity for those seeking the tranquility of rural living without sacrificing convenience. Tamworth, NH, is perfectly situated between Ossipee Lake, the Lakes Region, and the Mt. Washington Valley, making it an attractive destination. Additionally, the town of Tamworth has it's own appeal and style and offers a range of amenities and services, providing easy access to everything you need. Some signs of a past fire and restoration.
Location
State NH
County Nh-carroll
Area Nh-Carroll
Zoning None
Rooms
Basement Entrance Walk-up
Basement Bulkhead, Concrete, Crawl Space, Full, Stairs - Interior, Storage Space, Unfinished, Interior Access, Exterior Access
Interior
Heating Gas - LP/Bottle, Oil
Cooling None
Flooring Carpet, Vinyl, Wood
Exterior
Garage Spaces 2.0
Garage Description Parking Spaces 6+
Utilities Available Cable - At Site, Gas - On-Site, Telephone Available, Phone
Roof Type Shingle - Asphalt
Building
Story 2
Foundation Poured Concrete, Stone
Sewer On-Site Septic Exists
Construction Status Existing
Schools
Elementary Schools Kenneth A. Brett School
Middle Schools Kenneth A Brett School
High Schools A. Crosby Kennett Sr. High
School District Sau #13
Read Less Info
Want to know what your home might be worth? Contact us for a FREE valuation!

Our team is ready to help you sell your home for the highest possible price ASAP


"My job is to find and attract mastery-based agents to the office, protect the culture, and make sure everyone is happy! "






