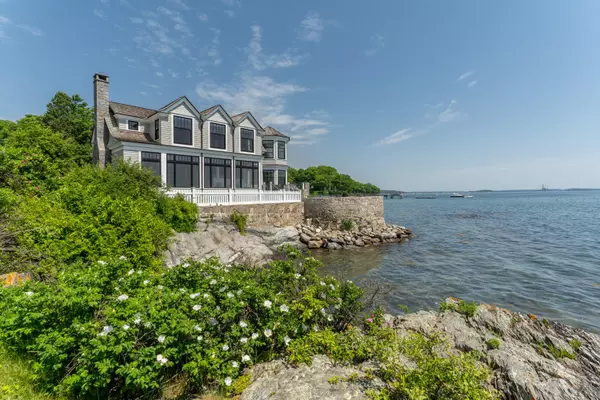Bought with Landvest, Inc.
$6,200,000
$6,699,000
7.4%For more information regarding the value of a property, please contact us for a free consultation.
4 Beds
6 Baths
4,179 SqFt
SOLD DATE : 10/04/2024
Key Details
Sold Price $6,200,000
Property Type Residential
Sub Type Single Family Residence
Listing Status Sold
Square Footage 4,179 sqft
Subdivision Waites Landing Waterfront Assoc.
MLS Listing ID 1589374
Sold Date 10/04/24
Style Shingle Style
Bedrooms 4
Full Baths 4
Half Baths 2
HOA Fees $108/ann
HOA Y/N Yes
Abv Grd Liv Area 3,829
Originating Board Maine Listings
Year Built 2017
Annual Tax Amount $35,305
Tax Year 2024
Lot Size 0.280 Acres
Acres 0.28
Property Description
On a prominent ledge marking the southern end of Falmouth Foreside's anchorage, 96 Waites Landing sits as a beacon to boaters traversing the bracing waters of Casco Bay. Sited to capture the ever-changing seascape w/ immersive & panoramic water views, the 4b/4.5b home has deeded rights to a private association deepwater dock, mooring field, and sandy beach. Newly constructed in 2017, local designers & craftsmen have built a home for the ages; w/ the finest materials, thoughtful engineering, & top-end mechanicals. The exterior of Western Red cedar, copper, stone, and Azek, has been built to withstand the test of time, in classic New England elegance. Through the front entry a welcoming foyer invites you into the waterfront living room w/ a wood burning fireplace, built-ins, grass cloth, coffered ceiling, & richly-hued oak floors. The dining room has a fireplace of its own and a modern wet bar. The kitchen features high end appliances, natural stone counters, a rounded breakfast nook w/ panoramic views of the Bay & islands, & sliding doors to a secluded deck on the ocean's edge. Upstairs, 4 generously appointed bedroom suites all offer their own character and water views, including a luxurious primary suite with views of sunrise and moonrise over the Bay. The heated 2 car garage sits at the end of a radiant heated driveway and opens to a well appointed mudroom with stairs down to the finished basement, complete w/ ocean views. With baseboard heat, radiant heat, hydro-air ducted heat, & central cooling throughout, the home's mechanical systems provide year round comfort. Extensive hardscaping, sea walls, & drainage have been methodically planned out & installed by local experts. At the end of one of Maine's most celebrated drives, this property is minutes to local restaurants, Portland Country Club, multiple marinas, & all of Portland's cultural offerings. A rare chance to own a signature waterfront property & experience the very best of Maine coastal living.
Location
State ME
County Cumberland
Zoning RC
Body of Water Casco Bay
Rooms
Basement Walk-Out Access, Finished, Partial, Interior Entry, Unfinished
Primary Bedroom Level Second
Bedroom 2 Second
Bedroom 3 Second
Bedroom 4 Second
Living Room First
Dining Room First Coffered Ceiling, SunkenRaised, Wood Burning Fireplace, Built-Ins
Kitchen First Island, Tray Ceiling12, Eat-in Kitchen
Interior
Interior Features Walk-in Closets, Bathtub, Primary Bedroom w/Bath
Heating Radiant, Hot Water, Forced Air, Baseboard
Cooling Central Air
Fireplaces Number 2
Fireplace Yes
Appliance Wall Oven, Refrigerator, Microwave, Gas Range, Dishwasher
Laundry Built-Ins, Upper Level
Exterior
Garage 1 - 4 Spaces, Other, Garage Door Opener, Inside Entrance, Off Street, Underground
Garage Spaces 2.0
Waterfront Yes
Waterfront Description Bay,Ocean
View Y/N Yes
View Scenic
Roof Type Wood
Street Surface Paved
Porch Patio
Parking Type 1 - 4 Spaces, Other, Garage Door Opener, Inside Entrance, Off Street, Underground
Garage Yes
Building
Lot Description Landscaped, Near Golf Course, Near Shopping, Neighborhood, Irrigation System
Foundation Concrete Perimeter
Sewer Private Sewer, Septic Design Available, Septic Existing on Site
Water Public
Architectural Style Shingle Style
Structure Type Shingle Siding,Wood Frame
Others
HOA Fee Include 1300.0
Security Features Security System
Energy Description Gas Natural
Read Less Info
Want to know what your home might be worth? Contact us for a FREE valuation!

Our team is ready to help you sell your home for the highest possible price ASAP


"My job is to find and attract mastery-based agents to the office, protect the culture, and make sure everyone is happy! "






