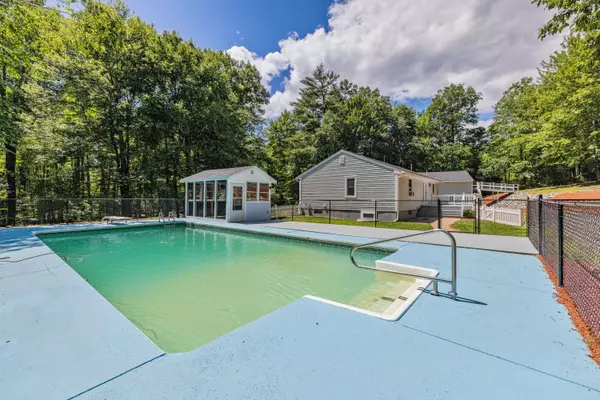Bought with Portside Real Estate Group
$553,000
$534,999
3.4%For more information regarding the value of a property, please contact us for a free consultation.
3 Beds
3 Baths
1,892 SqFt
SOLD DATE : 10/01/2024
Key Details
Sold Price $553,000
Property Type Residential
Sub Type Single Family Residence
Listing Status Sold
Square Footage 1,892 sqft
MLS Listing ID 1595288
Sold Date 10/01/24
Style Ranch
Bedrooms 3
Full Baths 2
Half Baths 1
HOA Y/N No
Abv Grd Liv Area 1,092
Originating Board Maine Listings
Year Built 1984
Annual Tax Amount $4,580
Tax Year 2023
Lot Size 1.790 Acres
Acres 1.79
Property Description
Are you looking for a move in ready home with plenty of privacy? Then look no further! This 3 bedroom 2.5 bath home features new flooring, granite countertops, sink and appliance, exterior, interior painting, landscaping, new garage roof, gutters, bathroom vanities, and fencing. Inground pool with completely updated pump house/ components/pool cover and driveway has been recently sealed. Settled on 1.79 acres, this home also has an RV pad with electric hook up in a quiet well-maintained neighborhood. Living room upstairs along with a completely finished basement containing additional family room, large bedroom and full bath allows for plenty of room for everyone to enjoy their space. There's no need to leave this oasis even if you lose power since it comes with a whole house generator! Why wait to build new when you can have this exceptionally maintained and updated home today! This home must be seen to be appreciated. Be sure to see list of improvements from 2024. With price/sq foot lower than many homes in the area at $290.64 the value and comfort of this quality home are sure to be appreciated!
Location
State ME
County York
Zoning RR
Rooms
Family Room Heat Stove
Basement Bulkhead, Finished, Full, Sump Pump, Exterior Entry, Interior Entry
Master Bedroom First
Bedroom 2 First
Bedroom 3 Basement
Living Room First
Kitchen First Pantry2, Eat-in Kitchen
Family Room Basement
Interior
Interior Features 1st Floor Bedroom, Bathtub, One-Floor Living, Pantry, Shower, Storage
Heating Multi-Zones, Hot Water, Heat Pump, Baseboard
Cooling Heat Pump, A/C Units, Multi Units
Fireplace No
Appliance Washer, Refrigerator, Microwave, Electric Range, Dryer, Dishwasher
Laundry Washer Hookup
Exterior
Exterior Feature Animal Containment System
Garage 1 - 4 Spaces, Paved, Other, Garage Door Opener, Detached, Storage
Garage Spaces 2.0
Fence Fenced
Pool In Ground
Community Features Clubhouse
Waterfront No
View Y/N Yes
View Trees/Woods
Roof Type Fiberglass,Shingle
Street Surface Paved
Porch Deck
Parking Type 1 - 4 Spaces, Paved, Other, Garage Door Opener, Detached, Storage
Garage Yes
Building
Lot Description Cul-De-Sac, Landscaped, Near Town, Neighborhood, Subdivided
Foundation Concrete Perimeter
Sewer Private Sewer
Water Public
Architectural Style Ranch
Structure Type Vinyl Siding,Wood Frame
Schools
School District Sanford Public Schools
Others
Energy Description Oil, Electric, Gas Bottled
Read Less Info
Want to know what your home might be worth? Contact us for a FREE valuation!

Our team is ready to help you sell your home for the highest possible price ASAP


"My job is to find and attract mastery-based agents to the office, protect the culture, and make sure everyone is happy! "






