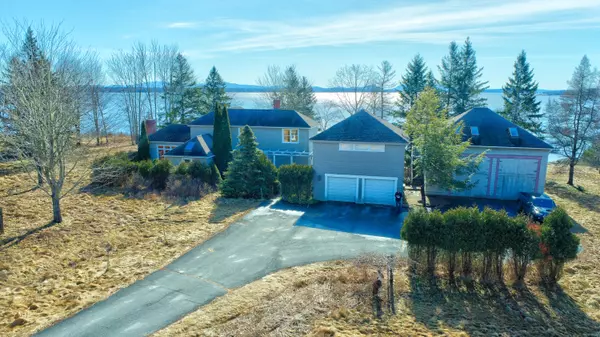Bought with Portside Real Estate Group
$805,000
$905,000
11.0%For more information regarding the value of a property, please contact us for a free consultation.
3 Beds
3 Baths
3,356 SqFt
SOLD DATE : 09/27/2024
Key Details
Sold Price $805,000
Property Type Residential
Sub Type Single Family Residence
Listing Status Sold
Square Footage 3,356 sqft
MLS Listing ID 1583613
Sold Date 09/27/24
Style Other Style
Bedrooms 3
Full Baths 3
HOA Y/N No
Abv Grd Liv Area 3,356
Originating Board Maine Listings
Year Built 1988
Annual Tax Amount $7,781
Tax Year 2023
Lot Size 2.370 Acres
Acres 2.37
Property Description
INCREDIBLE LOCATION: Just a few hundred yards up the coast from Carrying Place Beach, this amazing and unique property enjoys 300+ feet of deep-water frontage on Union River Bay and breathtaking views towards the mountains of Acadia National Park. Styled after a Roman villa, a colonnade connects three structures—a main house, a garage with apartment, and a boat house with art studio. The main house features a spacious living room with vaulted ceilings and a fireplace, a kitchen space with separate pantry, and a large dining room. There's also a first-floor bedroom with ensuite and on the second floor is a primary bedroom with ensuite and walk-in closet, as well as an office with fireplace. Above the two-car garage is a studio apartment with a full bath and kitchenette and above the boat house is an art studio with mezzanine space. The grounds contain ornamental plantings, fruit trees, a paved driveway, and shed. In 2023 the main house suffered water damage secondary to frozen/burst plumbing in the kitchen. The damaged sheetrock, flooring, cabinets, and insulation have been removed and the property is now renovation ready awaiting the next owner's ideas.
Location
State ME
County Hancock
Zoning Rural; LR Shoreland
Body of Water Union River Bay - Atlantic Ocean
Rooms
Basement Partial, Exterior Entry, Bulkhead, Interior Entry
Primary Bedroom Level Second
Master Bedroom First 13.0X11.0
Living Room First 21.0X15.0
Dining Room First 13.0X25.0 Gas Fireplace
Kitchen First 13.0X19.0
Extra Room 1 15.0X11.0
Interior
Interior Features In-Law Floorplan
Heating Stove, Radiator, Multi-Zones, Hot Water, Forced Air, Baseboard
Cooling None
Fireplaces Number 2
Fireplace Yes
Exterior
Garage 1 - 4 Spaces, Paved, Detached
Garage Spaces 4.0
Waterfront Yes
Waterfront Description Bay,Ocean
View Y/N Yes
View Scenic
Roof Type Shingle
Street Surface Paved
Parking Type 1 - 4 Spaces, Paved, Detached
Garage Yes
Building
Lot Description Level, Open Lot, Landscaped, Pasture, Near Public Beach, Rural
Foundation Concrete Perimeter
Sewer Septic Design Available, Septic Existing on Site
Water Private, Well
Architectural Style Other Style
Structure Type Wood Siding,Shingle Siding,Clapboard,Wood Frame
Others
Energy Description Propane, Oil, Electric
Read Less Info
Want to know what your home might be worth? Contact us for a FREE valuation!

Our team is ready to help you sell your home for the highest possible price ASAP


"My job is to find and attract mastery-based agents to the office, protect the culture, and make sure everyone is happy! "






