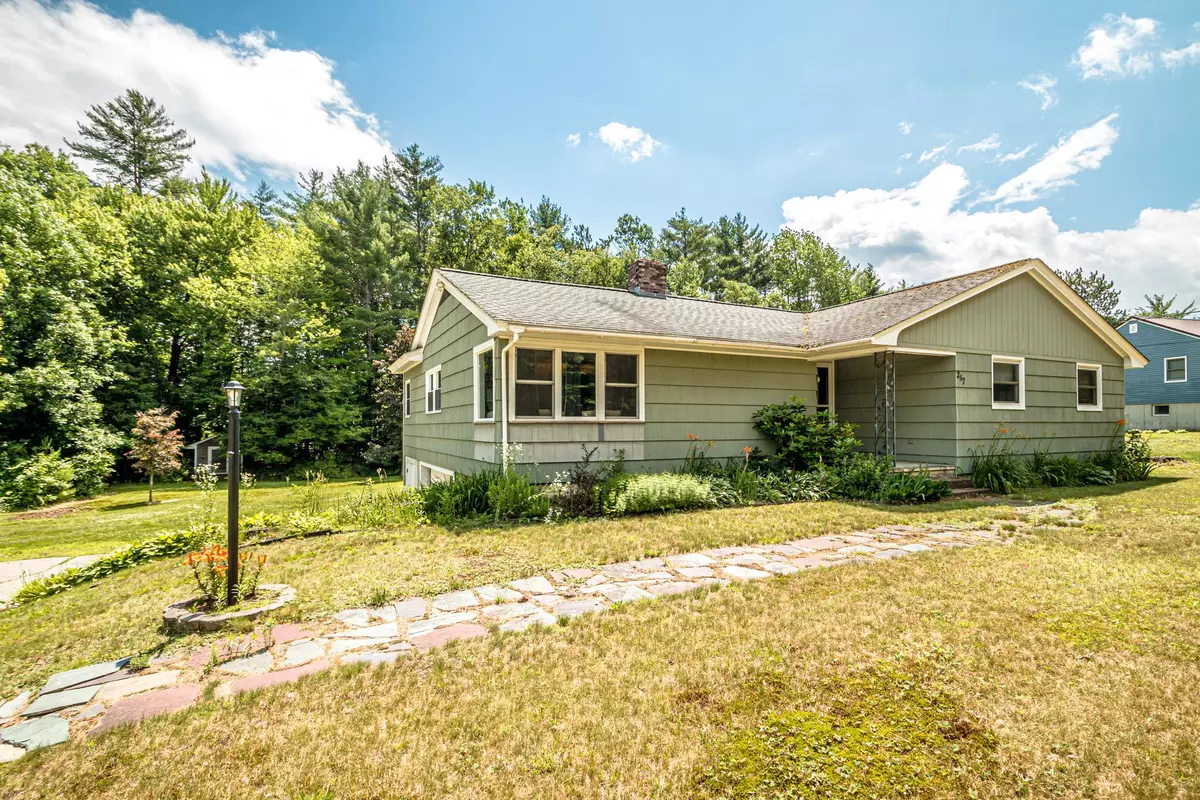Bought with Darlene Boudreau • KSRJ Signature Realty Group
$362,000
$385,000
6.0%For more information regarding the value of a property, please contact us for a free consultation.
3 Beds
1 Bath
1,687 SqFt
SOLD DATE : 09/27/2024
Key Details
Sold Price $362,000
Property Type Single Family Home
Sub Type Single Family
Listing Status Sold
Purchase Type For Sale
Square Footage 1,687 sqft
Price per Sqft $214
MLS Listing ID 5002424
Sold Date 09/27/24
Bedrooms 3
Full Baths 1
Construction Status Existing
Year Built 1970
Annual Tax Amount $3,995
Tax Year 2024
Lot Size 0.890 Acres
Acres 0.89
Property Description
Nestled on a beautifully landscaped .89-acre lot, this charming three-bedroom, one-bath ranch offers an inviting atmosphere. The home features a bright and airy sunroom, a spacious primary bedroom, an eat-in kitchen, and a living room complete with a wood fireplace surrounded by built-ins and a brick hearth. The convenience of first-floor laundry adds to the home's appeal. The lower level has been partially finished and plumbed for heat and a second bath, making it easy for you to complete to your liking. There is also a one-car garage below with plenty of room for storage and a new roof will be installed in September 2024. The property sits on a level lot providing easy access to everything in the valley. Whether you’re looking for a primary residence or a home away from home, this property offers the perfect blend of comfort and convenience. Schedule a showing today and see all that this wonderful home has to offer!
Location
State NH
County Nh-carroll
Area Nh-Carroll
Zoning RA
Rooms
Basement Entrance Walkout
Basement Concrete, Concrete Floor, Full, Partially Finished, Stairs - Interior, Walkout
Interior
Interior Features Fireplace - Wood, Fireplaces - 1, Hearth, Kitchen Island, Kitchen/Dining, Natural Woodwork, Laundry - 1st Floor
Heating Oil
Cooling None
Flooring Carpet, Laminate, Vinyl
Equipment Smoke Detectr-Batt Powrd
Exterior
Garage Spaces 1.0
Garage Description Driveway, Garage
Utilities Available Cable - Available, Telephone Available
Roof Type Shingle - Asphalt
Building
Story 1
Foundation Concrete
Sewer Public
Construction Status Existing
Schools
Elementary Schools Conway Elem School
Middle Schools A. Crosby Kennett Middle Sch
High Schools A. Crosby Kennett Sr. High
School District Sau #9
Read Less Info
Want to know what your home might be worth? Contact us for a FREE valuation!

Our team is ready to help you sell your home for the highest possible price ASAP


"My job is to find and attract mastery-based agents to the office, protect the culture, and make sure everyone is happy! "






