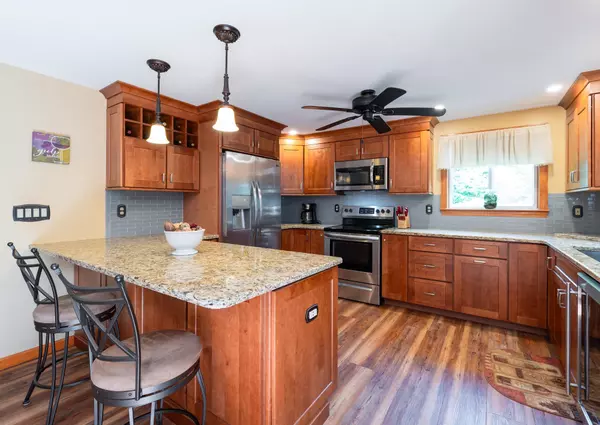Bought with Douglas Rollins • BHHS Verani Belmont
$499,900
$499,900
For more information regarding the value of a property, please contact us for a free consultation.
3 Beds
2 Baths
2,662 SqFt
SOLD DATE : 09/23/2024
Key Details
Sold Price $499,900
Property Type Single Family Home
Sub Type Single Family
Listing Status Sold
Purchase Type For Sale
Square Footage 2,662 sqft
Price per Sqft $187
MLS Listing ID 5004676
Sold Date 09/23/24
Bedrooms 3
Full Baths 2
Construction Status Existing
Year Built 1988
Annual Tax Amount $5,766
Tax Year 2023
Lot Size 2.000 Acres
Acres 2.0
Property Description
Meticulously maintained 3 BR cape with a rolling lawn & established perennials. Enjoy the country setting from the deck or screened porch. Easy access to I 93, plus shopping, restaurants & close to many outdoor activities the Lakes Region is known for like a short ride to Gunstock for skiing or numerous area lakes for fishing, boating or swimming at one of the 2 Town beaches on Winnisquam or Hermit Lake. The kitchen updated/upgraded in 2018 with new & additional cabinets, stainless steel appliances, Elkay sink & Granite counter tops w island seating. The adjacent large dining room with tons of natural light has access to the deck & screened porch. 1st floor also has large living room, a bedroom, full bath, & laundry/den. This house is light filled with many windows throughout. Upstairs has a primary bedroom has a walk-in closet, 3rd BR, & a 2nd full bath. Both BRs have add'l dormer storage. A new spacious custom family room was added to the lower level which also has a garage and workshop. 2 sheds are also on the property for storage. Further upgrades include a new high efficiency FHW boiler in 2018. Replaced windows with double pane tilt-in (except 2nd floor bath). New flooring in 2018 in kitchen, dining room, living room, entry way, laundry room along with 2nd floor carpeting. New architectural shingled roof & water softener added in 2019. Whole house Generac generator installed 2018. Lower-level FR added in 2020 with wood pellet stove to keep toasty & access to the Patio.
Location
State NH
County Nh-belknap
Area Nh-Belknap
Zoning VILLAGE-HD
Body of Water Lake
Rooms
Basement Entrance Walkout
Basement Daylight, Finished, Full, Walkout, Interior Access, Exterior Access
Interior
Interior Features Attic - Hatch/Skuttle, Ceiling Fan, Dining Area, Kitchen Island, Walk-in Closet, Wood Stove Hook-up, Laundry - 1st Floor
Heating Gas - LP/Bottle
Cooling None
Flooring Carpet, Vinyl Plank
Equipment Window AC, CO Detector, Smoke Detectr-HrdWrdw/Bat, Stove-Pellet, Generator - Standby
Exterior
Garage Spaces 1.0
Garage Description Driveway, Parking Spaces 1 - 10
Utilities Available Cable, Gas - LP/Bottle
Waterfront No
Water Access Desc Yes
Roof Type Shingle - Architectural
Building
Story 2
Foundation Concrete
Sewer Septic
Construction Status Existing
Schools
Elementary Schools Sanbornton Central School
Middle Schools Winnisquam Regional Middle Sch
High Schools Winnisquam Regional High Sch
School District Winnisquam Regional
Read Less Info
Want to know what your home might be worth? Contact us for a FREE valuation!

Our team is ready to help you sell your home for the highest possible price ASAP


"My job is to find and attract mastery-based agents to the office, protect the culture, and make sure everyone is happy! "






