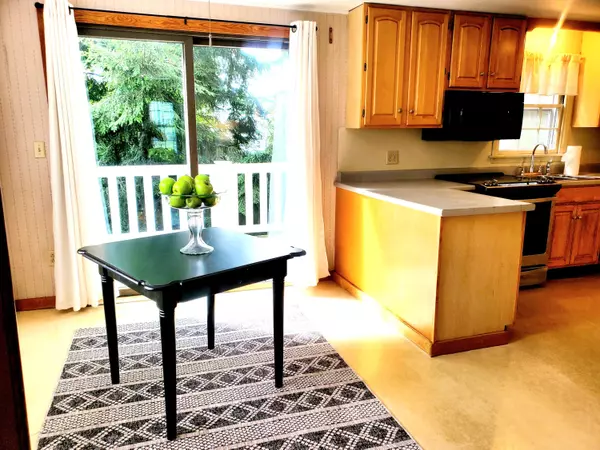Bought with F.O. Bailey Real Estate
$499,000
$489,500
1.9%For more information regarding the value of a property, please contact us for a free consultation.
3 Beds
2 Baths
1,222 SqFt
SOLD DATE : 09/18/2024
Key Details
Sold Price $499,000
Property Type Residential
Sub Type Single Family Residence
Listing Status Sold
Square Footage 1,222 sqft
MLS Listing ID 1601403
Sold Date 09/18/24
Style Garrison
Bedrooms 3
Full Baths 1
Half Baths 1
HOA Y/N No
Abv Grd Liv Area 1,222
Originating Board Maine Listings
Year Built 1961
Annual Tax Amount $4,974
Tax Year 2023
Lot Size 5,227 Sqft
Acres 0.12
Property Description
Looking for a home in an upscale location that is in need of updating? You've found it! This sweet 1960's home needs some love, but it is solidly built and is nicely sited in Deering Highlands - one of Portland's finest neighborhoods. Features include hardwood floors throughout most of the home, a large eat-in kitchen with access to a deck - ideal for grilling, a good-sized living room with fireplace, three spacious bedrooms and one and a half baths. The basement was formerly used as a garage and it could be transformed back into a garage or into a lovely family room that would open to the private backyard with mature landscaping. The home is located in the Longfellow, Lincoln and Deering school district and is within walking distance to many area businesses including Big Sky Bakery, The Crooked Mile coffee shop, Woodfords Food & Beverage restaurant, The Knotted Apron Restaurant, and Bird & Co Tacos. Bring your HGTV ideas and make this place your own while increasing the value in this sought-after location. Price reflects updating needed.
Location
State ME
County Cumberland
Zoning Res
Rooms
Basement Walk-Out Access, Full, Interior Entry, Unfinished
Master Bedroom Second
Bedroom 2 Second
Bedroom 3 Second
Living Room First
Dining Room First Dining Area
Kitchen First
Interior
Interior Features Bathtub
Heating Hot Water, Baseboard
Cooling None
Fireplaces Number 1
Fireplace Yes
Appliance Washer, Refrigerator, Microwave, Electric Range, Dryer, Dishwasher
Exterior
Garage 1 - 4 Spaces, Paved, On Site, Underground, Tandem
Garage Spaces 1.0
Waterfront No
View Y/N No
Roof Type Shingle
Street Surface Paved
Porch Deck
Parking Type 1 - 4 Spaces, Paved, On Site, Underground, Tandem
Garage Yes
Building
Lot Description Near Shopping, Near Turnpike/Interstate, Near Town, Neighborhood
Foundation Concrete Perimeter
Sewer Public Sewer
Water Public
Architectural Style Garrison
Structure Type Wood Siding,Wood Frame
Others
Energy Description Gas Natural
Read Less Info
Want to know what your home might be worth? Contact us for a FREE valuation!

Our team is ready to help you sell your home for the highest possible price ASAP


"My job is to find and attract mastery-based agents to the office, protect the culture, and make sure everyone is happy! "






