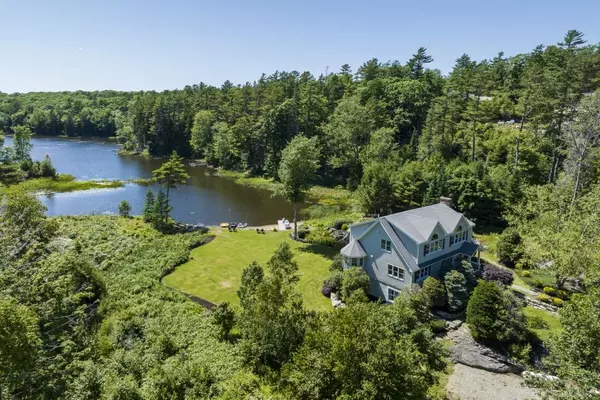Bought with Vitalius Real Estate Group
$1,500,000
$1,545,000
2.9%For more information regarding the value of a property, please contact us for a free consultation.
3 Beds
3 Baths
3,849 SqFt
SOLD DATE : 09/13/2024
Key Details
Sold Price $1,500,000
Property Type Residential
Sub Type Single Family Residence
Listing Status Sold
Square Footage 3,849 sqft
Subdivision Meadow Cove Association
MLS Listing ID 1595883
Sold Date 09/13/24
Style Contemporary,Cape
Bedrooms 3
Full Baths 2
Half Baths 1
HOA Fees $125/ann
HOA Y/N Yes
Abv Grd Liv Area 2,899
Originating Board Maine Listings
Year Built 1992
Annual Tax Amount $5,975
Tax Year 24
Lot Size 2.000 Acres
Acres 2.0
Property Description
This contemporary cape has spectacular views and almost 400' of shorefront on the picturesque Meadow Pond. An unspoiled and undiscovered location on a quiet side road, this 3 bedroom, 2.5 bath home boasts a chef's custom kitchen with an exquisite finish and thoughtful details throughout. A spacious mahogany custom island with cabinetry, built by Scott Libby, is incredible for entertaining. In 2008, this home was completely upgraded and now takes advantage of the scenic view of the pond and the nature that abounds. Water views from all the rooms and incredible light all day long. Westerly views and sunsets on the pond and a gentle slope to the shore to enjoy fishing, kayaking, or paddleboarding. The Association dock on the Damariscotta River provides for oceanfront boating. A primary suite to be envious of, with a waterside deck, a wood burning fireplace, an attached studio/office space and walk-in closets and dressing area with more custom cabinetry. The level 2 acre lot is 5 minutes from Boothbay Harbor, a short walk to a marina or the general store and nearby Ocean Point is a short drive. Explore this unique setting in the immaculate home.
Location
State ME
County Lincoln
Zoning Resource Protection
Body of Water Meadow Pond
Rooms
Basement Walk-Out Access, Daylight, Finished, Full, Interior Entry
Primary Bedroom Level Second
Bedroom 2 Basement 14.8X11.7
Bedroom 3 Basement 14.3X11.4
Living Room First 18.3X15.6
Dining Room First 20.4X15.8 Built-Ins
Kitchen First 20.7X18.0 Island
Extra Room 1 14.9X7.9
Family Room Basement
Interior
Interior Features Walk-in Closets, Shower, Primary Bedroom w/Bath
Heating Hot Water, Baseboard
Cooling None
Fireplaces Number 2
Fireplace Yes
Appliance Washer, Wall Oven, Refrigerator, Gas Range, Dryer, Dishwasher
Laundry Laundry - 1st Floor, Main Level
Exterior
Garage 1 - 4 Spaces, Paved, Garage Door Opener, Detached, Storage
Garage Spaces 2.0
Waterfront Yes
Waterfront Description Pond
View Y/N Yes
View Scenic
Roof Type Shingle
Street Surface Paved
Porch Deck, Porch
Road Frontage Private
Parking Type 1 - 4 Spaces, Paved, Garage Door Opener, Detached, Storage
Garage Yes
Building
Lot Description Level, Open Lot, Landscaped, Near Golf Course, Near Town, Neighborhood
Foundation Concrete Perimeter
Sewer Private Sewer, Septic Existing on Site
Water Private, Well
Architectural Style Contemporary, Cape
Structure Type Wood Siding,Clapboard,Wood Frame
Schools
School District Aos 98
Others
HOA Fee Include 1500.0
Security Features Security System
Energy Description Propane
Read Less Info
Want to know what your home might be worth? Contact us for a FREE valuation!

Our team is ready to help you sell your home for the highest possible price ASAP


"My job is to find and attract mastery-based agents to the office, protect the culture, and make sure everyone is happy! "






