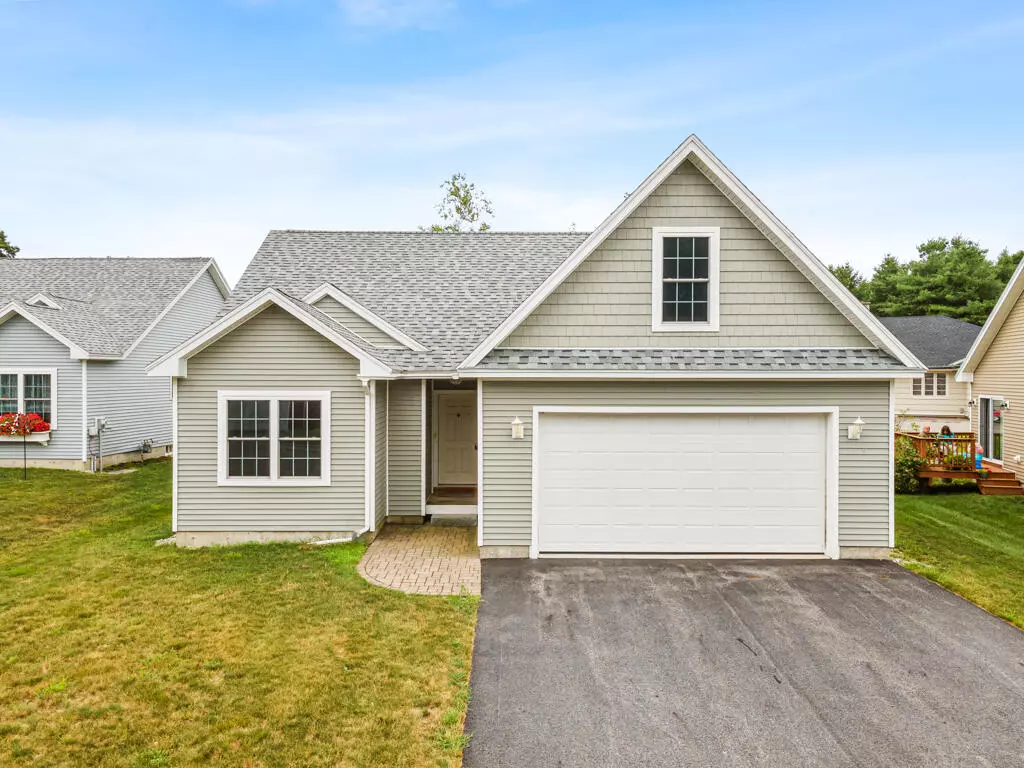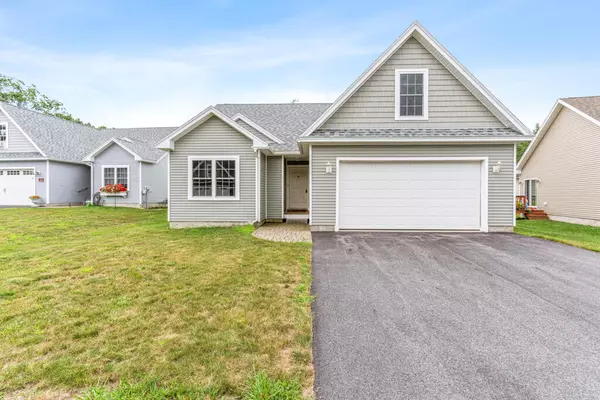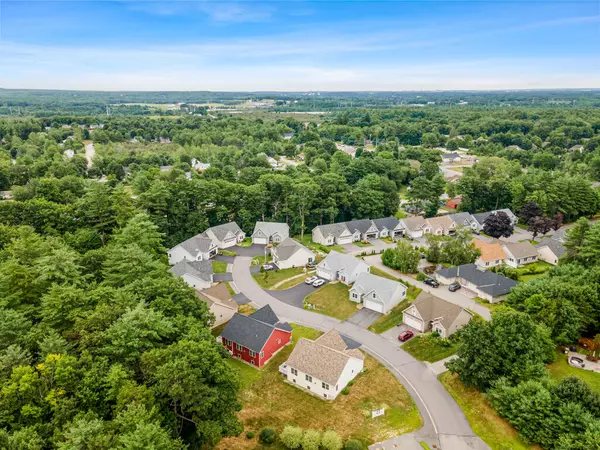Bought with EXP Realty
$440,000
$435,000
1.1%For more information regarding the value of a property, please contact us for a free consultation.
2 Beds
2 Baths
1,154 SqFt
SOLD DATE : 09/16/2024
Key Details
Sold Price $440,000
Property Type Residential
Sub Type Condominium
Listing Status Sold
Square Footage 1,154 sqft
Subdivision Snowbird Condo Association
MLS Listing ID 1597665
Sold Date 09/16/24
Style Cape
Bedrooms 2
Full Baths 2
HOA Fees $125/mo
HOA Y/N Yes
Abv Grd Liv Area 1,154
Originating Board Maine Listings
Year Built 2019
Annual Tax Amount $3,427
Tax Year 2023
Lot Size 10,454 Sqft
Acres 0.24
Property Description
Showings for this amazing standalone condominium will begin on July 26th. This home is just 5 years old and located on a quiet cul-de-sac, only a few minutes away from Gorham Village. In the village, you'll find grocery stores, restaurants, bakeries, shops, and banks - everything you need!
This bright and airy home offers one-floor living with a stunning granite and stainless kitchen, a pantry, an open living room, 2 spacious bedrooms (one with an ensuite), and 2 full bathrooms. There's even space for a potential 3rd bedroom above the garage, which is already framed and insulated. The full basement has high ceilings and plenty of room for storage or extra living space.
Outside, you can enjoy your yard, plant flowers, and relax while the association takes care of lawn maintenance and snow removal. Don't miss out on the chance to see this beautiful home - mark your calendars for July 26th!
Location
State ME
County Cumberland
Zoning Residential
Rooms
Basement Full, Interior Entry, Unfinished
Primary Bedroom Level First
Bedroom 2 First
Living Room First
Kitchen First Breakfast Nook, Island, Pantry2, Eat-in Kitchen
Interior
Interior Features Walk-in Closets, 1st Floor Primary Bedroom w/Bath, Bathtub, One-Floor Living, Pantry, Shower
Heating Hot Water, Heat Pump, Forced Air, Baseboard
Cooling None
Fireplace No
Appliance Washer, Refrigerator, Gas Range, Dryer, Dishwasher
Laundry Laundry - 1st Floor, Main Level
Exterior
Garage 1 - 4 Spaces, Paved, On Site, Garage Door Opener, Inside Entrance, Heated Garage
Garage Spaces 2.0
Waterfront No
View Y/N Yes
View Trees/Woods
Roof Type Shingle
Street Surface Paved
Road Frontage Private
Parking Type 1 - 4 Spaces, Paved, On Site, Garage Door Opener, Inside Entrance, Heated Garage
Garage Yes
Building
Lot Description Cul-De-Sac, Level, Near Town, Neighborhood
Foundation Concrete Perimeter
Sewer Public Sewer
Water Public
Architectural Style Cape
Structure Type Vinyl Siding,Wood Frame
Others
HOA Fee Include 125.0
Restrictions Unknown
Energy Description Gas Natural
Read Less Info
Want to know what your home might be worth? Contact us for a FREE valuation!

Our team is ready to help you sell your home for the highest possible price ASAP


"My job is to find and attract mastery-based agents to the office, protect the culture, and make sure everyone is happy! "






