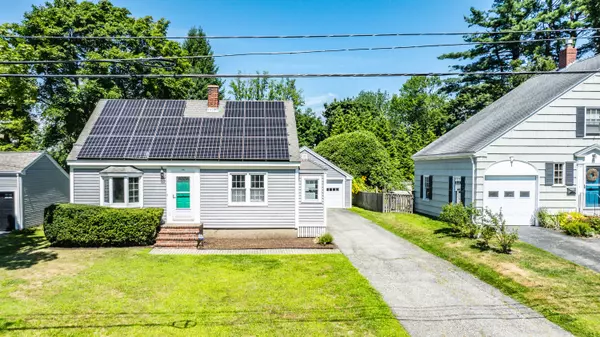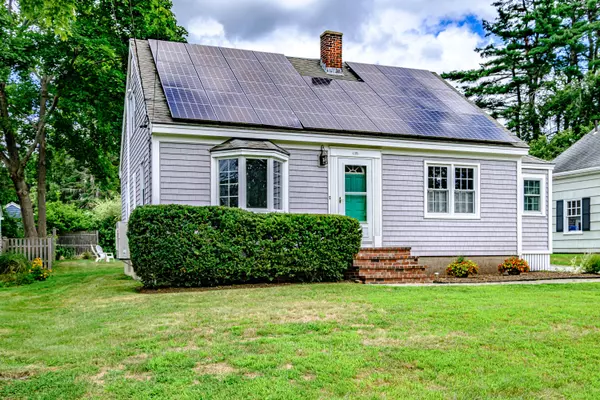Bought with F.O. Bailey Real Estate
$535,000
$524,900
1.9%For more information regarding the value of a property, please contact us for a free consultation.
3 Beds
1 Bath
1,715 SqFt
SOLD DATE : 09/16/2024
Key Details
Sold Price $535,000
Property Type Residential
Sub Type Single Family Residence
Listing Status Sold
Square Footage 1,715 sqft
MLS Listing ID 1600249
Sold Date 09/16/24
Style Cape
Bedrooms 3
Full Baths 1
HOA Y/N No
Abv Grd Liv Area 1,165
Originating Board Maine Listings
Year Built 1955
Annual Tax Amount $4,765
Tax Year 2023
Lot Size 6,534 Sqft
Acres 0.15
Property Description
If the energy efficiency of solar is what you're looking for, this classic Back Cove
Cape is just the place for your down-size, start-up or work-at-home lifestyle.
Offset a significant amount of your electricity charges, heating and cooling needs
with solar. Installed in 2018, the system is powering your savings, providing low
cost energy and piece of mind. A heat pump was also added in 2018, rendering the
FHW/oil system as back up only. With 3 splits, the whole house enjoys the comforts
of both heating and cooling. Offering hardwood flooring throughout, vinyl
replacement windows, recessed lighting and newer cabinetry in the eat-in kitchen,
the potential is exciting in this dynamic location near Edward Payson Park, Fall
Brook and the trails of Canco Woods, just minutes from Portland's Old Port,
shopping and the airport. A first-floor bedroom, full bath and office, or bedroom/
nursery, combine for convenience and options. The living room features recessed
lighting and natural lighting from a lovely bay window. Two comfortable, sunlit
bedrooms upstairs, include shelving and built-ins. A spacious, dry lower level with
workshop and laundry also offers plenty of possibilities for a home gym, workshop
or playroom. The sunny, fenced-in, backyard provides privacy and includes a
shaded patio area connected to the one-car garage. Don't miss this hidden gem
awaiting your personal touch and make your move to Back Cove!
Location
State ME
County Cumberland
Zoning R3
Rooms
Basement Daylight, Full, Interior Entry
Master Bedroom First
Bedroom 2 Second
Bedroom 3 Second
Living Room First
Kitchen First Eat-in Kitchen
Interior
Interior Features 1st Floor Bedroom, Bathtub, One-Floor Living, Shower
Heating Other, Multi-Zones, Hot Water, Heat Pump, Baseboard
Cooling Heat Pump
Fireplace No
Appliance Other, Washer, Refrigerator, Electric Range, Dryer, Disposal, Dishwasher
Exterior
Garage 1 - 4 Spaces, Paved, On Site, Garage Door Opener, Detached
Garage Spaces 1.0
Waterfront No
View Y/N No
Roof Type Shingle
Street Surface Paved
Porch Patio
Parking Type 1 - 4 Spaces, Paved, On Site, Garage Door Opener, Detached
Garage Yes
Building
Lot Description Level, Intown, Neighborhood
Foundation Block
Sewer Public Sewer
Water Public
Architectural Style Cape
Structure Type Vinyl Siding,Wood Frame
Others
Energy Description Oil, Electric, Solar
Read Less Info
Want to know what your home might be worth? Contact us for a FREE valuation!

Our team is ready to help you sell your home for the highest possible price ASAP


"My job is to find and attract mastery-based agents to the office, protect the culture, and make sure everyone is happy! "






