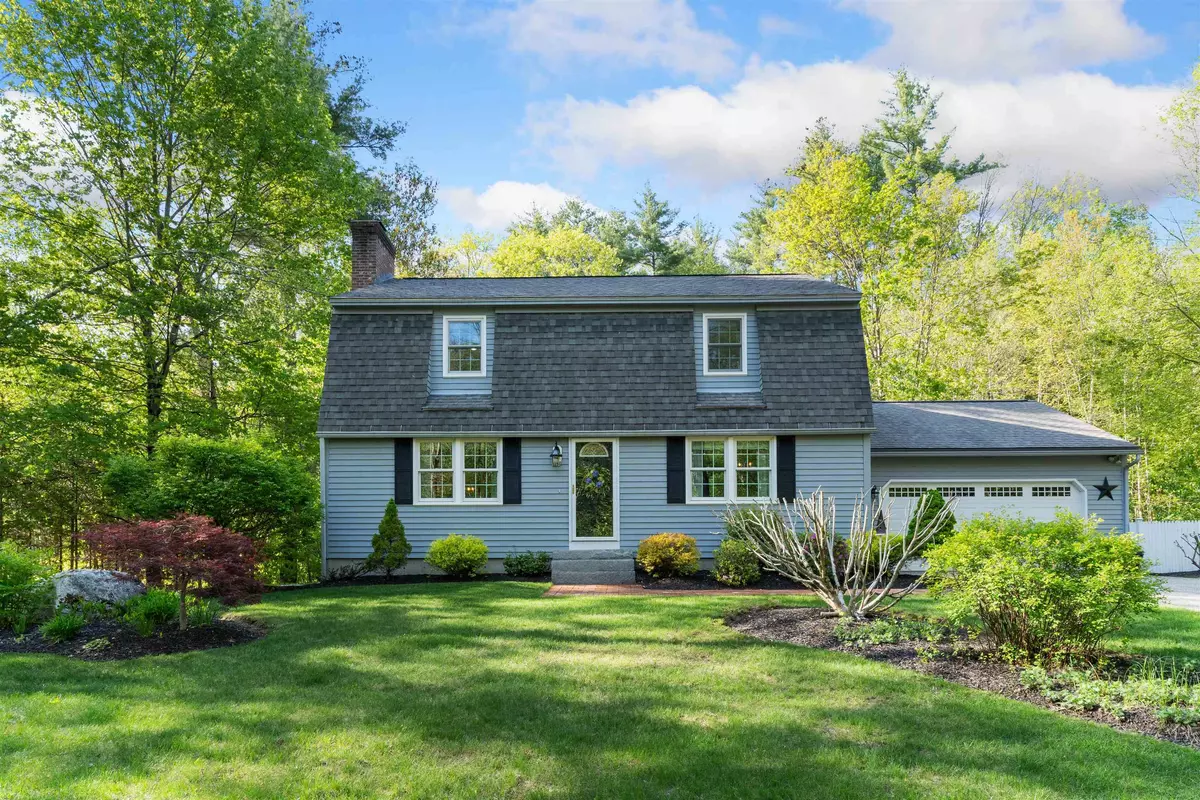Bought with Cheryl Hazzard • Keller Williams Realty Metro-Londonderry
$590,000
$600,000
1.7%For more information regarding the value of a property, please contact us for a free consultation.
3 Beds
3 Baths
2,240 SqFt
SOLD DATE : 09/13/2024
Key Details
Sold Price $590,000
Property Type Single Family Home
Sub Type Single Family
Listing Status Sold
Purchase Type For Sale
Square Footage 2,240 sqft
Price per Sqft $263
MLS Listing ID 5006528
Sold Date 09/13/24
Bedrooms 3
Full Baths 2
Half Baths 1
Construction Status Existing
Year Built 1986
Annual Tax Amount $8,906
Tax Year 2023
Lot Size 2.040 Acres
Acres 2.04
Property Description
Have you been looking for that elusive balance of space, price, condition, and location but been stymied showing after showing? Enter 252 Snook Rd – what Cinderella is to glass slippers, this property is to houses. Set on two acres of beautifully landscaped land, this bright and tasteful three bedroom, three bath (primary ensuite!) home offers all of the above in the quaint town of Goffstown – just minutes from the capital. Preparing meals is a joy in the airy kitchen, where granite countertops, stainless steel appliances and a bay window lend an air of modern elegance. Enjoy a quick bite in the breakfast nook or a formal dinner in the dining room; then retire to the living room for a movie or cozy up by the fireplace. Summer entertaining is a dream on the patio, complete with hot tub! The sprawling lawn that offers plenty of room for pets, kids, friends (or all three!) to enjoy the warm weather; while the screen porch lets you enjoy the tranquility of the outdoors watching wildlife without the mosquitos. Potential room for expansion in the basement opens even more possibilities, and the attached garage means no more getting up early to clean off your car. Add in newer Anderson windows, an energy-efficient boiler, cedar siding and a private setting; and you have happily ever after. This will not wait, so neither should you! Schedule a showing today! Showings begin at open house Thursday July 25 4:30-6pm
Location
State NH
County Nh-hillsborough
Area Nh-Hillsborough
Zoning A
Rooms
Basement Entrance Interior
Basement Bulkhead, Concrete, Concrete Floor, Stairs - Basement
Interior
Interior Features Attic - Hatch/Skuttle, Blinds, Ceiling Fan, Dining Area, Fireplace - Wood, Hot Tub, Primary BR w/ BA, Walk-in Closet, Laundry - 1st Floor
Heating Oil
Cooling None
Flooring Carpet, Ceramic Tile, Hardwood, Laminate
Exterior
Garage Spaces 2.0
Garage Description Direct Entry, Garage
Utilities Available Phone, Cable
Roof Type Shingle - Asphalt
Building
Story 2
Foundation Concrete
Sewer 1000 Gallon, Leach Field, Private, Septic
Construction Status Existing
Schools
Elementary Schools Maple Avenue Elementary School
Middle Schools Mountain View Middle School
High Schools Goffstown High School
School District Goffstown Sch Dsct Sau #19
Read Less Info
Want to know what your home might be worth? Contact us for a FREE valuation!

Our team is ready to help you sell your home for the highest possible price ASAP


"My job is to find and attract mastery-based agents to the office, protect the culture, and make sure everyone is happy! "






