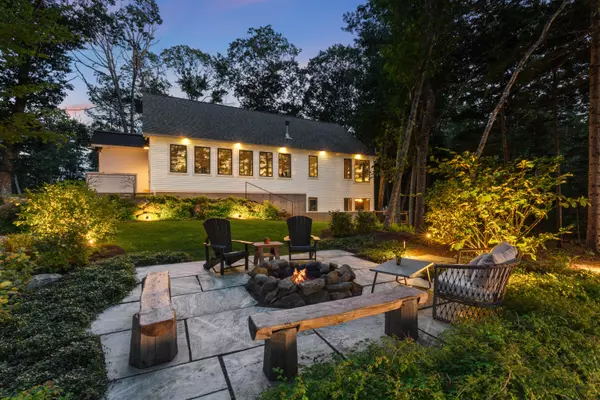Bought with Legacy Properties Sotheby's International Realty
$1,595,000
$1,595,000
For more information regarding the value of a property, please contact us for a free consultation.
3 Beds
3 Baths
2,464 SqFt
SOLD DATE : 09/09/2024
Key Details
Sold Price $1,595,000
Property Type Residential
Sub Type Single Family Residence
Listing Status Sold
Square Footage 2,464 sqft
MLS Listing ID 1595494
Sold Date 09/09/24
Style Contemporary,Cape
Bedrooms 3
Full Baths 2
Half Baths 1
HOA Y/N No
Abv Grd Liv Area 1,564
Originating Board Maine Listings
Year Built 2017
Annual Tax Amount $7,833
Tax Year 2023
Lot Size 4.000 Acres
Acres 4.0
Property Description
This private four-acre sanctuary is perched above the ocean in a picturesque coastal Maine setting and faces west toward the water, offering incredible sunsets. The chic three bedroom home was designed with Scandinavian influences and a modern open floor plan to showcase the spectacular water views. The large chef's kitchen is a dream for people who love to entertain, with slate countertops, two sinks, top-of-the-line appliances, and an eight-foot center island. The property's peaceful private beach is perfect for leisurely walks with loved ones and pets, launching kayaks, or watching lobster boats harvest traps. Beautiful landscaping by Red Twig makes the property feel like a serene luxury spa, and relaxing amenities include a 6-person sauna, radiant bathroom floors, and an abundance of natural light. This turn-key, one-of-a-kind property is not to be missed. Please see updates/features page in the MLS packet. Possible to put a dock in.
Location
State ME
County Knox
Zoning Shoreland
Body of Water Saint George River
Rooms
Family Room Gas Fireplace
Basement Walk-Out Access, Daylight, Finished, Full, Interior Entry, Exterior Only
Primary Bedroom Level First
Master Bedroom First
Bedroom 2 First
Kitchen First Cathedral Ceiling6, Island, Vaulted Ceiling12
Family Room Basement
Interior
Interior Features Walk-in Closets, 1st Floor Bedroom, 1st Floor Primary Bedroom w/Bath, Attic, Bathtub, Shower, Storage, Primary Bedroom w/Bath
Heating Stove, Radiant, Heat Pump
Cooling Heat Pump
Fireplaces Number 2
Fireplace Yes
Appliance Washer, Refrigerator, Microwave, Gas Range, Dryer, Dishwasher, Cooktop
Exterior
Exterior Feature Animal Containment System
Garage 5 - 10 Spaces, Gravel, On Site
Fence Fenced
Waterfront Yes
Waterfront Description Ocean,River
View Y/N Yes
View Scenic
Roof Type Metal,Shingle
Porch Deck, Patio
Parking Type 5 - 10 Spaces, Gravel, On Site
Garage No
Building
Lot Description Level, Open Lot, Landscaped, Wooded, Rural
Foundation Concrete Perimeter
Sewer Private Sewer, Septic Design Available, Septic Existing on Site
Water Private, Well
Architectural Style Contemporary, Cape
Structure Type Vinyl Siding,Clapboard,Wood Frame
Others
Restrictions Yes
Security Features Fire System,Security System
Energy Description Electric, Gas Bottled
Read Less Info
Want to know what your home might be worth? Contact us for a FREE valuation!

Our team is ready to help you sell your home for the highest possible price ASAP


"My job is to find and attract mastery-based agents to the office, protect the culture, and make sure everyone is happy! "






