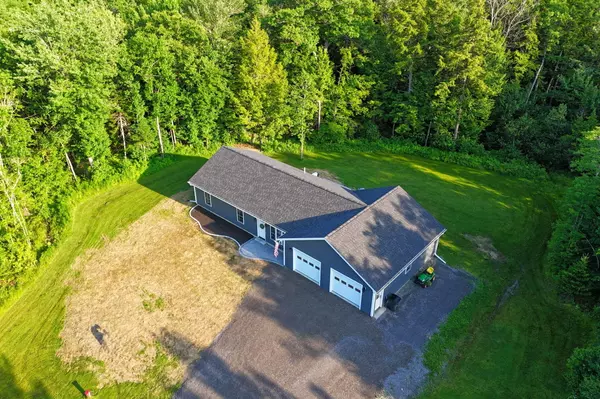Bought with RE/MAX Shoreline
$409,900
$409,900
For more information regarding the value of a property, please contact us for a free consultation.
3 Beds
2 Baths
1,232 SqFt
SOLD DATE : 09/06/2024
Key Details
Sold Price $409,900
Property Type Residential
Sub Type Single Family Residence
Listing Status Sold
Square Footage 1,232 sqft
Subdivision Rockwood Estates Road Association
MLS Listing ID 1595231
Sold Date 09/06/24
Style Ranch
Bedrooms 3
Full Baths 1
Half Baths 1
HOA Fees $50/ann
HOA Y/N Yes
Abv Grd Liv Area 1,232
Originating Board Maine Listings
Year Built 2020
Annual Tax Amount $3,239
Tax Year 2024
Lot Size 1.800 Acres
Acres 1.8
Property Description
Welcome to 154 Rockwood Estates, a charming 3-bedroom, 1.5-bathroom home set on 1.8 acres in the serene landscapes of West Gardiner, Maine. This residence perfectly blends modern amenities and rustic charm, offering an inviting retreat.
Upon entering, you're greeted by an open floor plan that connects the living, dining, and kitchen areas. The spacious living room, adorned with large windows, allows natural light to flood the space, creating a warm atmosphere.
Step outside to enjoy the meticulously designed outdoor spaces, including locally sourced and professionally hardscaped matching front and rear patios with concrete and granite. Relax in the 7-person Georgian Adirondack spa in the fully private backyard, perfect for unwinding after a long day. The new reclaimed driveway and recently added gutters enhance the home's curb appeal and functionality.
The large, oversized attached two-car garage offers plenty of space for vehicles and storage. The expansive 1.8-acre lot provides a perfect balance of privacy and convenience. Enjoy the beauty of nature with nearby walking trails, parks, and lakes while being just a short drive away from downtown Gardiner and Hallowell, local shops, restaurants, and schools. Easy commuting to Augusta, Lewiston/Auburn, Waterville, and Brunswick/Bath.
Don't miss the opportunity to make 154 Rockwood Estates your forever home. Schedule a showing today and experience the charm and elegance of this exceptional property. BROKER OWNED.
Location
State ME
County Kennebec
Zoning Res
Rooms
Basement Not Applicable
Primary Bedroom Level First
Bedroom 2 First 12.0X10.0
Bedroom 3 First 12.0X10.0
Living Room First 16.0X14.0
Kitchen First 17.0X13.0 Eat-in Kitchen
Interior
Interior Features 1st Floor Bedroom, Attic, Bathtub, One-Floor Living, Shower, Storage
Heating Radiant, Heat Pump
Cooling Heat Pump
Fireplace No
Appliance Washer, Refrigerator, Microwave, Gas Range, Dryer
Laundry Laundry - 1st Floor, Main Level
Exterior
Garage 11 - 20 Spaces, Reclaimed, On Site, Garage Door Opener, Inside Entrance, Heated Garage, Storage
Garage Spaces 2.0
Waterfront No
View Y/N Yes
View Trees/Woods
Roof Type Pitched,Shingle
Street Surface Gravel
Porch Patio
Road Frontage Private
Parking Type 11 - 20 Spaces, Reclaimed, On Site, Garage Door Opener, Inside Entrance, Heated Garage, Storage
Garage Yes
Building
Lot Description Level, Open Lot, Landscaped, Wooded, Near Golf Course, Near Public Beach, Near Shopping, Near Turnpike/Interstate, Near Town, Neighborhood, Rural, Subdivided
Foundation Concrete Perimeter, Slab
Sewer Private Sewer, Septic Existing on Site
Water Private, Well
Architectural Style Ranch
Structure Type Vinyl Siding,Wood Frame
Others
HOA Fee Include 600.0
Energy Description Propane, Electric
Read Less Info
Want to know what your home might be worth? Contact us for a FREE valuation!

Our team is ready to help you sell your home for the highest possible price ASAP


"My job is to find and attract mastery-based agents to the office, protect the culture, and make sure everyone is happy! "






