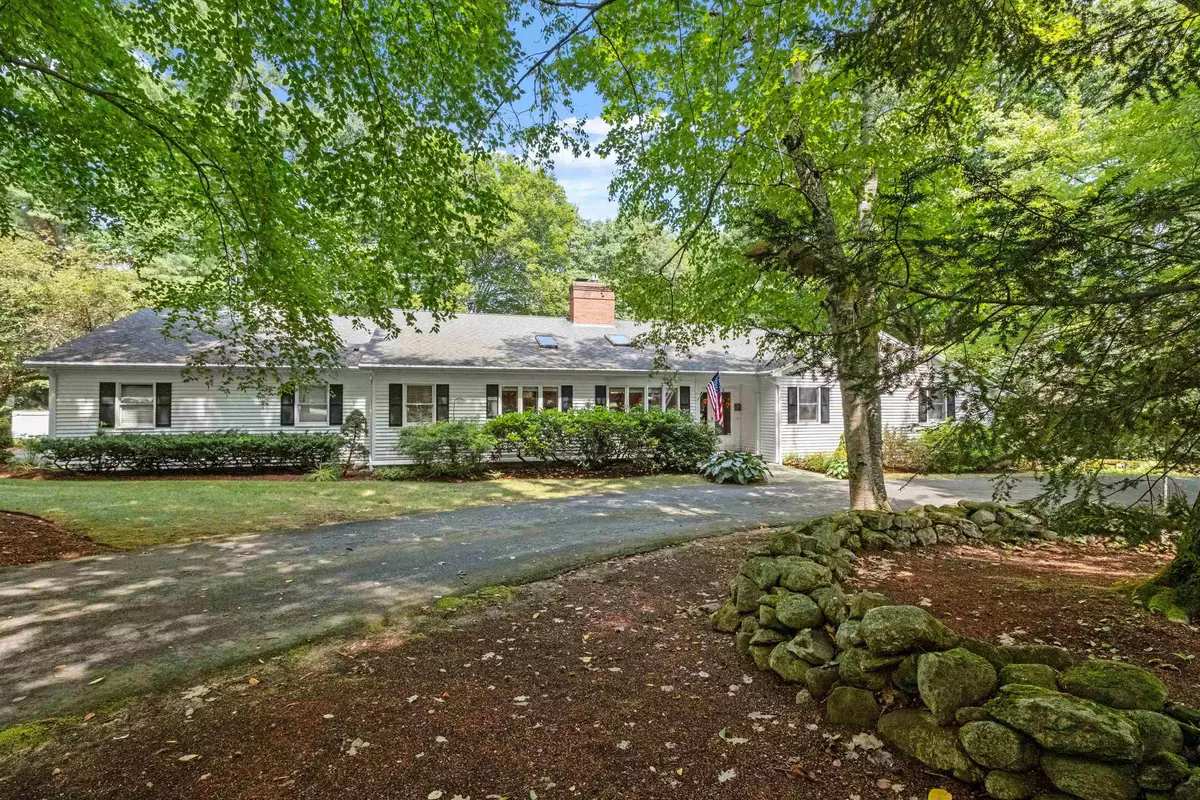Bought with Angel Boyd • Angelview Realty, LLC
$776,000
$735,000
5.6%For more information regarding the value of a property, please contact us for a free consultation.
4 Beds
3 Baths
3,695 SqFt
SOLD DATE : 08/29/2024
Key Details
Sold Price $776,000
Property Type Single Family Home
Sub Type Single Family
Listing Status Sold
Purchase Type For Sale
Square Footage 3,695 sqft
Price per Sqft $210
Subdivision Village Shore Estates
MLS Listing ID 5008690
Sold Date 08/29/24
Bedrooms 4
Full Baths 1
Three Quarter Bath 2
Construction Status Existing
Year Built 1972
Annual Tax Amount $12,131
Tax Year 2023
Lot Size 1.000 Acres
Acres 1.0
Property Description
Offer Deadline Thursday August 15th at noon. Prepare to fall in love with this charming and spacious raised ranch on a private corner lot, complete with circular front drive. Located in the highly desired Village Shore community, close to all 3 top rated Bow schools and commuting access, this home is the one you've been waiting for. The expansive back deck, screened porch and 2 gas fireplaces give this home a southern feel. This property also has natural gas, central air, and a large level and private back yard - perfect for a pool! Blue stone patios complement the front and back and there are also 2 additional driveways - an deal set up for an in-law or multi-generational living arrangement. The home is bathed in light with special features such as arched doorways, oversized windows, a custom mudroom and pocket doors prominent. The walk out lower level has a 3/4 bath, 2 bedrooms, a cedar closet, gas fireplace and large open living area with great daylight and a snack kitchen with built in mini-fridge. Many recent updates including all baths having been newly renovated. Residents of this neighborhood enjoy exclusive access to Turee Pond for (motorless) boating, year round fishing, and walking trails. Owned and loved by the same family for over 15 years, this is a one of a kind opportunity!
Location
State NH
County Nh-merrimack
Area Nh-Merrimack
Zoning RES
Rooms
Basement Entrance Walkout
Basement Climate Controlled, Concrete Floor, Partially Finished, Storage Space, Walkout
Interior
Interior Features Central Vacuum, Blinds, Cedar Closet, Fireplace - Gas, Fireplaces - 2, Laundry - 1st Floor, Common Heating/Cooling
Heating Gas - Natural
Cooling Central AC
Flooring Carpet, Ceramic Tile, Hardwood
Exterior
Garage Spaces 2.0
Utilities Available Gas - Underground
Amenities Available Common Acreage
Roof Type Shingle - Architectural
Building
Story 1
Foundation Concrete
Sewer 1000 Gallon, 1500+ Gallon, Leach Field, Private
Construction Status Existing
Schools
Elementary Schools Bow Elementary
Middle Schools Bow Memorial School
High Schools Bow High School
School District Bow School District Sau #67
Read Less Info
Want to know what your home might be worth? Contact us for a FREE valuation!

Our team is ready to help you sell your home for the highest possible price ASAP


"My job is to find and attract mastery-based agents to the office, protect the culture, and make sure everyone is happy! "






