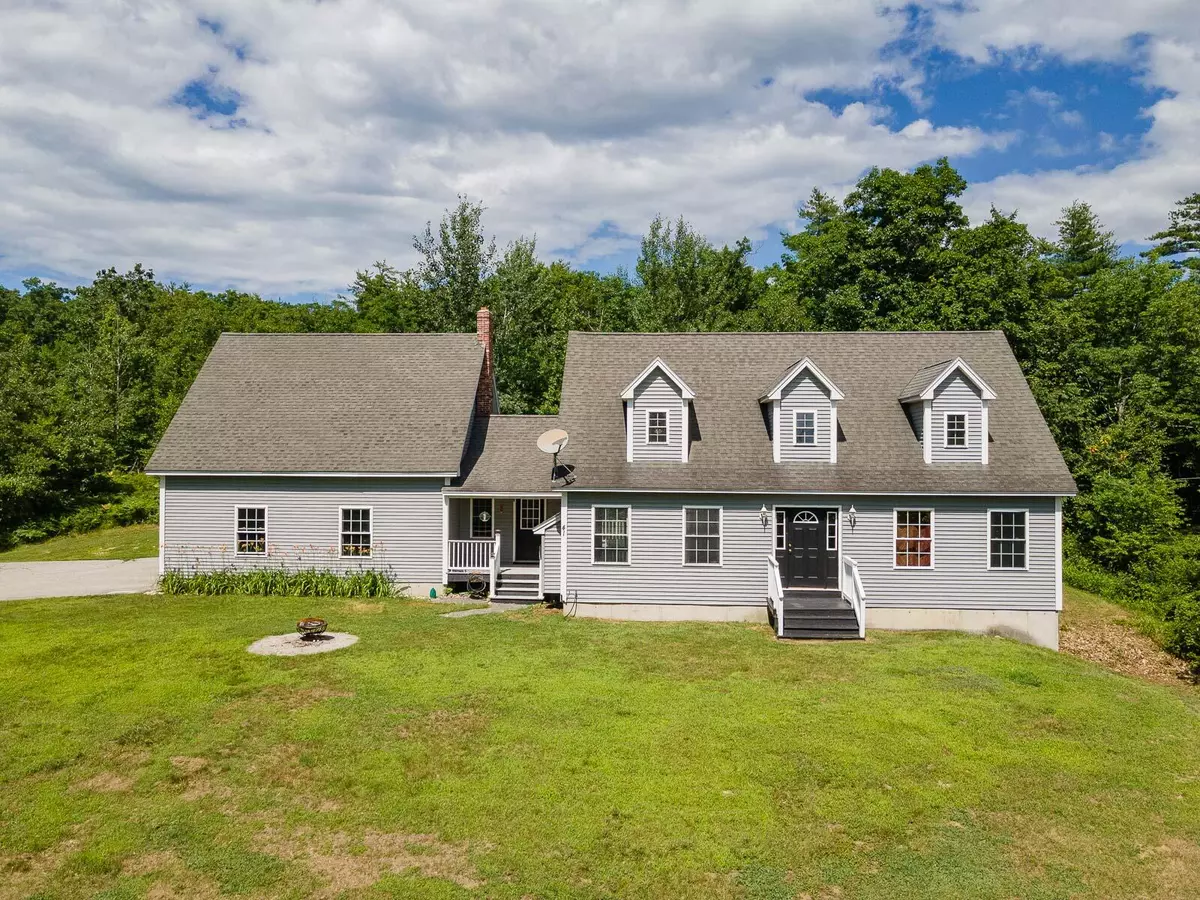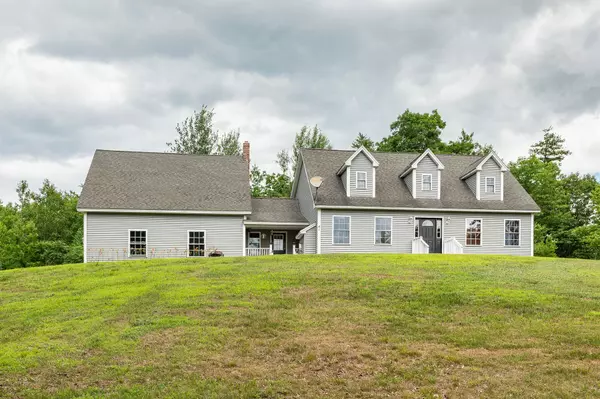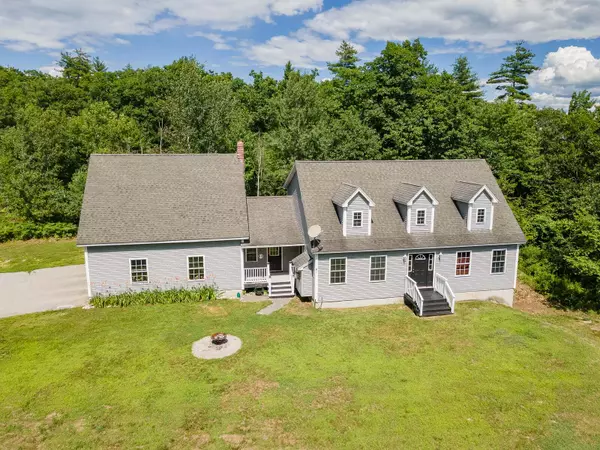Bought with A.R.S., Inc
$500,000
$474,900
5.3%For more information regarding the value of a property, please contact us for a free consultation.
3 Beds
3 Baths
1,824 SqFt
SOLD DATE : 08/28/2024
Key Details
Sold Price $500,000
Property Type Residential
Listing Status Sold
Square Footage 1,824 sqft
MLS Listing ID 1596142
Sold Date 08/28/24
Style Cape
Bedrooms 3
Full Baths 2
Half Baths 1
HOA Y/N No
Abv Grd Liv Area 1,824
Originating Board Maine Listings
Year Built 2004
Annual Tax Amount $4,582
Tax Year 2023
Lot Size 4.910 Acres
Acres 4.91
Property Description
Welcome to 41 Dragonfly Lane! This beautiful over-sized cape features 3 bedrooms, 2.5 bathrooms, attached 2 car garage with storage above and is located on a secluded 4.91 acre lot. Upon entering you are greeted with a designated laundry room, & an oversized walk-in closet perfect for coats or storing extra kitchen supplies. Walk down the hall and immerse yourself in the open-concept kitchen, dining, and living room area that boasts incredible natural light. Kitchen includes warm walnut kitchen cabinets, hardwood floors and updated appliances. Further down the hall is a half bath and the primary suit with dual closets, soaking tub, and oversized vanity providing ample storage. Upstairs is a bonus space that would make a perfect office or craft room, 2 large bedrooms and another full bathroom. There is also potential to finish off the space above the garage for additional square footage and add immediate equity! With easy-to-maintain vinyl siding, aluminum wrapped windows, and architectural roof all you have to do is move-in an add your own personal touches! Reach out to schedule your showing today!
Location
State ME
County York
Zoning Rural
Rooms
Basement Walk-Out Access, Daylight, Full, Interior Entry, Unfinished
Master Bedroom First
Bedroom 2 Second
Bedroom 3 Second
Living Room First
Kitchen First
Interior
Interior Features Walk-in Closets, 1st Floor Bedroom, 1st Floor Primary Bedroom w/Bath, Attic, Bathtub, Pantry, Shower, Storage, Primary Bedroom w/Bath
Heating Stove, Hot Water
Cooling None
Fireplaces Number 1
Fireplace Yes
Appliance Refrigerator, Microwave, Gas Range, Dishwasher
Laundry Laundry - 1st Floor, Main Level
Exterior
Garage 5 - 10 Spaces, Paved, Garage Door Opener, Off Street, Storage
Garage Spaces 2.0
Waterfront No
View Y/N Yes
View Trees/Woods
Roof Type Shingle
Street Surface Gravel
Porch Deck, Porch
Road Frontage Private
Parking Type 5 - 10 Spaces, Paved, Garage Door Opener, Off Street, Storage
Garage Yes
Building
Lot Description Wooded, Near Town
Foundation Concrete Perimeter
Sewer Private Sewer, Septic Design Available, Septic Existing on Site
Water Private, Well
Architectural Style Cape
Structure Type Vinyl Siding,Wood Frame
Others
Energy Description Wood, Oil, Gas Bottled
Read Less Info
Want to know what your home might be worth? Contact us for a FREE valuation!

Our team is ready to help you sell your home for the highest possible price ASAP


"My job is to find and attract mastery-based agents to the office, protect the culture, and make sure everyone is happy! "






