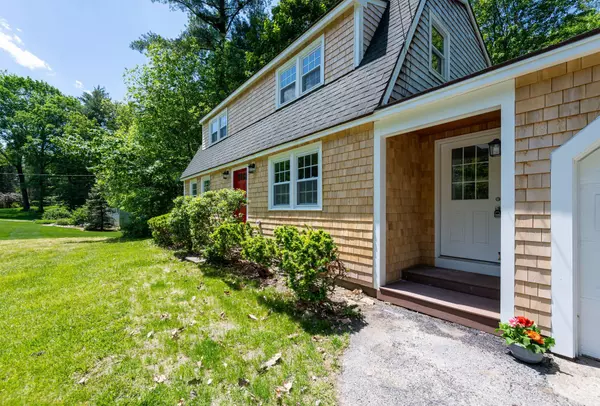Bought with Jocelyn George • Compass New England, LLC
$590,000
$590,000
For more information regarding the value of a property, please contact us for a free consultation.
3 Beds
2 Baths
2,322 SqFt
SOLD DATE : 08/27/2024
Key Details
Sold Price $590,000
Property Type Single Family Home
Sub Type Single Family
Listing Status Sold
Purchase Type For Sale
Square Footage 2,322 sqft
Price per Sqft $254
MLS Listing ID 4997514
Sold Date 08/27/24
Bedrooms 3
Full Baths 1
Half Baths 1
Construction Status Existing
Year Built 1968
Annual Tax Amount $6,988
Tax Year 2023
Lot Size 0.780 Acres
Acres 0.78
Property Description
Your Second Chance! Buyers Home Sale Fell Thru! Welcome to 22 Beaver Brook, a meticulously TOTALLY remodeled home in the Historical Village District of Amherst NH. Step inside to discover refinished and glistening hardwood flooring throughout,complimented by a chef's dream kitchen boasting all new white cabinetry,granite countertops, stainless appliances and a fabulous granite island for casual dining. The open concept seamlessly connects the kitchen to the formal dining room, adorned with elegant wainscoting and a built-in corner cupboard. Adjacent to the kitchen, a new family room beckons with a charming free standing gas stove.A brand-new bathroom on this floor adds convenience and style.Enjoy gatherings in the front-to-back living room, enhanced by wainscoting,a wall of built-in bookcases and a cozy wood burning fireplace.Upstairs you will find a generous sized master bedroom spanning the front to the back of the house, along with 2 additional bedrooms, all again with lovely hardwood floors. Additionally, this floor has a new full size bathroom with custom tilework. The lighting fixtures for all the renovations are exquisite and professionally chosen to match the updated modern decor. The lower level, heated by a separate electric baseboard, boasts a storage room, a utility room,and a fabulous playroom with full daylight and a slider to the backyard,offering endless possibilities for recreation and relaxation. Newly Installed AC units TOO! Owner is Licensed Realtor.
Location
State NH
County Nh-hillsborough
Area Nh-Hillsborough
Zoning H
Rooms
Basement Entrance Walkout
Basement Climate Controlled, Full, Partially Finished, Stairs - Interior, Walkout
Interior
Interior Features Fireplace - Wood, Fireplaces - 1, Kitchen Island, Laundry Hook-ups, Natural Light, Skylight, Walk-in Pantry
Heating Gas - LP/Bottle, Oil
Cooling None
Flooring Hardwood, Tile
Equipment Window AC
Exterior
Garage Spaces 2.0
Utilities Available Gas - LP/Bottle
Roof Type Shingle - Asphalt
Building
Story 2
Foundation Concrete
Sewer Private, Septic
Construction Status Existing
Schools
School District Amherst Sch District Sau #39
Read Less Info
Want to know what your home might be worth? Contact us for a FREE valuation!

Our team is ready to help you sell your home for the highest possible price ASAP


"My job is to find and attract mastery-based agents to the office, protect the culture, and make sure everyone is happy! "






