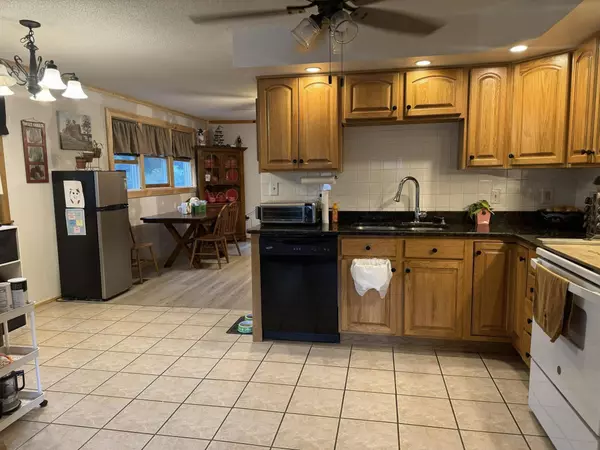Bought with ERA Dawson-Bradford Co.
$200,000
$219,900
9.0%For more information regarding the value of a property, please contact us for a free consultation.
3 Beds
2 Baths
2,172 SqFt
SOLD DATE : 08/26/2024
Key Details
Sold Price $200,000
Property Type Residential
Sub Type Single Family Residence
Listing Status Sold
Square Footage 2,172 sqft
MLS Listing ID 1593964
Sold Date 08/26/24
Style Contemporary,Multi-Level,Other Style
Bedrooms 3
Full Baths 2
HOA Y/N No
Abv Grd Liv Area 2,172
Originating Board Maine Listings
Year Built 1990
Annual Tax Amount $1,669
Tax Year 2023
Lot Size 0.320 Acres
Acres 0.32
Property Description
MOTIVATED SELLERS -- BRING AN OFFER !! Looking for an In-Law setting ? 2 Full Kitchens, 2 Living rooms, 3 Beds 2 Full Baths, each having their own private entrance. First floor offers its own kitchen, huge living space, generous sized bedroom & bathroom.
The 2nd Floor offers a custom Kitchen with granite counters with pantry, Living & Sunroom with adjoining Deck overlooks the back and side yard , with 2 beds, 1 bath. NEW PRICE for this 1990 BUILT Contemporary on a Double Level & Spacious Lot (almost 1/3rd acre) Home with Nice Amenities and Upgrades, Multiple Heat Sources, Heat Pump for A/C & Heat, Bright, Sunny and Airy, Close to Schools, Playground, Shopping and all recreational opportunities Millinocket has to offer. and is the definition of comfortability. Tongue & Groove Walls, Large Family Room with Direct Level Entrance from Oversized Carport and Paved Drive. offer a great layout, for In-law, Airbnb, for extra space for guest. The property has a nice entrance foyer, large closets, plenty of storage. great curb appeal, is Near to Mt. Katahdin, Baxter State Park, Clean Lakes and Ponds, The National Monument and ATV/ITS trails too. More To See if you GET A LOOK!! COME SEE!!
Location
State ME
County Penobscot
Zoning res
Rooms
Family Room Cathedral Ceiling
Basement Walk-Out Access, Daylight, Finished, Full
Primary Bedroom Level First
Master Bedroom First
Bedroom 2 Basement
Living Room First
Dining Room First
Kitchen First Pantry2, Eat-in Kitchen
Family Room First
Interior
Interior Features 1st Floor Bedroom, Bathtub, In-Law Floorplan, One-Floor Living, Pantry, Shower, Storage
Heating Space Heater, Forced Air
Cooling Heat Pump
Fireplace No
Appliance Refrigerator, Electric Range, Dishwasher
Exterior
Garage 5 - 10 Spaces, Paved, On Site, Carport, Off Street
Waterfront No
View Y/N No
Roof Type Pitched,Shingle
Street Surface Paved
Accessibility Level Entry
Porch Deck
Parking Type 5 - 10 Spaces, Paved, On Site, Carport, Off Street
Garage No
Building
Lot Description Level, Open Lot, Sidewalks, Landscaped, Wooded, Intown, Near Shopping, Neighborhood
Foundation Concrete Perimeter
Sewer Public Sewer
Water Public
Architectural Style Contemporary, Multi-Level, Other Style
Structure Type Vinyl Siding,Other,Wood Frame
Others
Energy Description Wood, Oil, Electric
Read Less Info
Want to know what your home might be worth? Contact us for a FREE valuation!

Our team is ready to help you sell your home for the highest possible price ASAP


"My job is to find and attract mastery-based agents to the office, protect the culture, and make sure everyone is happy! "






