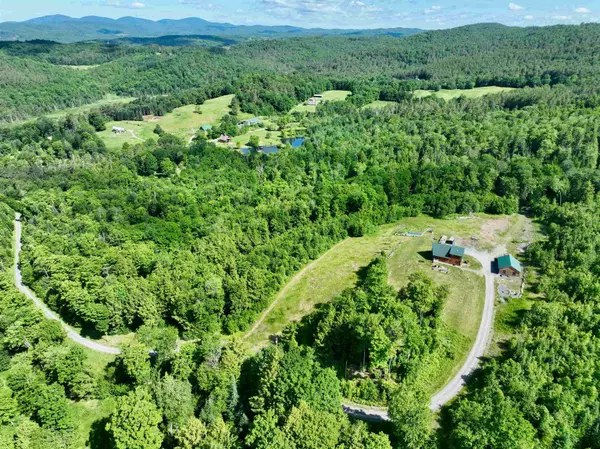Bought with Tara Reeves • Vermont Real Estate Company
$895,000
$895,000
For more information regarding the value of a property, please contact us for a free consultation.
3 Beds
2 Baths
2,090 SqFt
SOLD DATE : 08/23/2024
Key Details
Sold Price $895,000
Property Type Single Family Home
Sub Type Single Family
Listing Status Sold
Purchase Type For Sale
Square Footage 2,090 sqft
Price per Sqft $428
MLS Listing ID 5000808
Sold Date 08/23/24
Bedrooms 3
Full Baths 1
Three Quarter Bath 1
Construction Status Existing
Year Built 2014
Annual Tax Amount $6,206
Tax Year 2023
Lot Size 83.100 Acres
Acres 83.1
Property Description
Do you have a desire to live "on top of the world"? This property offers a gorgeous Post & Beam Log Home with 83.1 acres of continuous land, situated below the summit of the associated acreage. A long, private driveway provides seclusion as well as access for firefly catching in the summer evenings. The house site is landscaped, level, and provides multiple options for outdoor enjoyment or recreation. The detached three-bay garage provides storage for recreational vehicles or daily drivers, and the large, open yard space has potential for additional development if needed. Trails expand from the house site and driveway to provide access to the acreage. The property's basement walks out into the side yard near the garage, and provides additional finishing space if needed. The 2014 dwelling has three bedrooms, two on the first floor with the primary bedroom, en-suite bathroom, and walk-in closet on the second floor adjacent to the loft "office". The first floor bedrooms have a shared full bathroom with laundry conveniently located. The kitchen's open design and large countertop bar allow for entertaining, preparation, or additional dining space convenient to the first floor living spaces. The living space is accompanied by a Finnish Stove which will transfer with the property. Large panes of glass allow natural light into the dwelling, along with the inclusion of passing clouds and natural events happening right outside of the home's windows. A one-of-a-kind property!
Location
State VT
County Vt-orange
Area Vt-Orange
Zoning Residential
Rooms
Basement Entrance Walkout
Basement Climate Controlled, Concrete Floor, Daylight, Stairs - Interior, Storage Space, Unfinished, Walkout, Exterior Access
Interior
Interior Features Cathedral Ceiling, Ceiling Fan, Dining Area, Natural Light, Natural Woodwork, Vaulted Ceiling, Walk-in Closet, Laundry - 1st Floor
Heating Gas - LP/Bottle
Cooling None
Flooring Wood
Equipment Stove-Wood
Exterior
Garage Spaces 3.0
Garage Description Driveway, Garage, Off Street, On-Site
Utilities Available None
Roof Type Metal
Building
Story 1.5
Foundation Concrete
Sewer Concrete, On-Site Septic Exists, Private, Septic
Construction Status Existing
Schools
Elementary Schools Newbury Elementary School
Middle Schools Oxbow Uhsd #30
High Schools Oxbow High School
School District Orange East
Read Less Info
Want to know what your home might be worth? Contact us for a FREE valuation!

Our team is ready to help you sell your home for the highest possible price ASAP


"My job is to find and attract mastery-based agents to the office, protect the culture, and make sure everyone is happy! "






