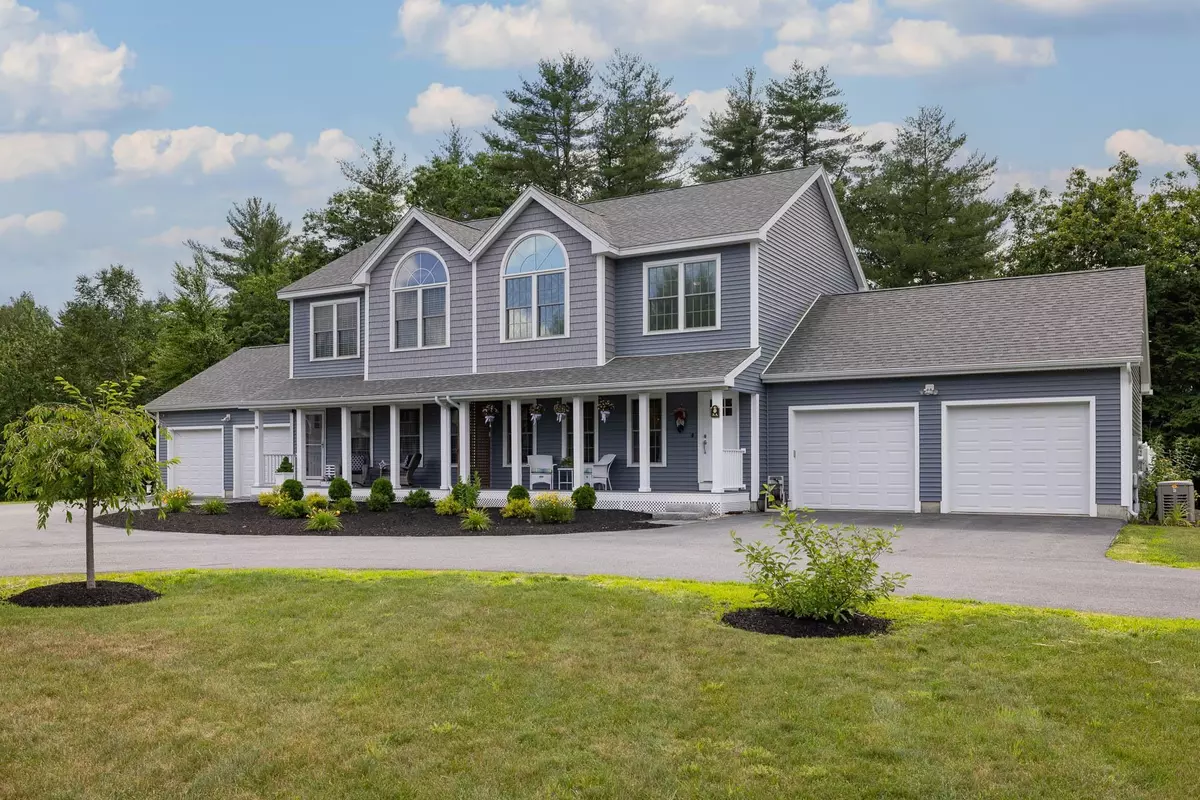Bought with Lori Warriner • The Gove Group Real Estate, LLC
$589,000
$585,000
0.7%For more information regarding the value of a property, please contact us for a free consultation.
3 Beds
3 Baths
1,900 SqFt
SOLD DATE : 08/23/2024
Key Details
Sold Price $589,000
Property Type Condo
Sub Type Condo
Listing Status Sold
Purchase Type For Sale
Square Footage 1,900 sqft
Price per Sqft $310
Subdivision Black Birch Estates
MLS Listing ID 5002924
Sold Date 08/23/24
Bedrooms 3
Full Baths 2
Half Baths 1
Construction Status Existing
HOA Fees $350/mo
Year Built 2020
Annual Tax Amount $8,068
Tax Year 2023
Property Description
Welcome to 5A Hidden Meadow, a townhouse offering low-maintenance, easy living in a private wooded setting of just 10 units. Ideally located minutes from Rte. 125 and Rte. 101, this location provides for all the conveniences Epping has to offer. Enjoy your morning coffee on the cozy, eastward-facing farmer's porch watching the sunrise. Upon entering the open-concept home, you're greeted by abundant natural light from the large windows and gleaming hardwood floors throughout both levels. The spacious kitchen, featuring ample storage, a custom pantry, a large functional island, and beautiful granite countertops, is a delight for any cook. The primary suite, complete with a large ensuite full bath, is conveniently located on the first floor. Upstairs, there is a den/TV room on the landing area, two additional bedrooms, and a full bath. The finished den in the basement adds extra living space. Outside, enjoy the large 23' x23' paver patio and the private, wooded backyard, which adds to the tranquility. Additionally, there is a two-car garage for your convenience and whole house generator. This home is move in ready! Subject to seller finding suitable housing. Showings start at the showing block tomorrow 6/29/24 11:00 - 1:00, and Sunday 2:30 - 4:30.
Location
State NH
County Nh-rockingham
Area Nh-Rockingham
Zoning residential
Rooms
Basement Entrance Interior
Basement Full, Partially Finished, Walkout, Interior Access
Interior
Interior Features Blinds, Kitchen Island, Laundry Hook-ups, Living/Dining, Natural Light, Laundry - 1st Floor
Heating None
Cooling Mini Split
Flooring Ceramic Tile, Hardwood
Equipment Smoke Detectr-Hard Wired, Generator - Standby
Exterior
Garage Spaces 2.0
Utilities Available Cable - Available, Telephone Available
Amenities Available Common Acreage
Roof Type Shingle - Asphalt
Building
Story 2
Foundation Concrete
Sewer Community, On-Site Septic Exists
Construction Status Existing
Schools
Elementary Schools Epping Elem School
Middle Schools Epping Middle School
High Schools Epping Middle High School
School District Epping School District Sau #14
Read Less Info
Want to know what your home might be worth? Contact us for a FREE valuation!

Our team is ready to help you sell your home for the highest possible price ASAP


"My job is to find and attract mastery-based agents to the office, protect the culture, and make sure everyone is happy! "






