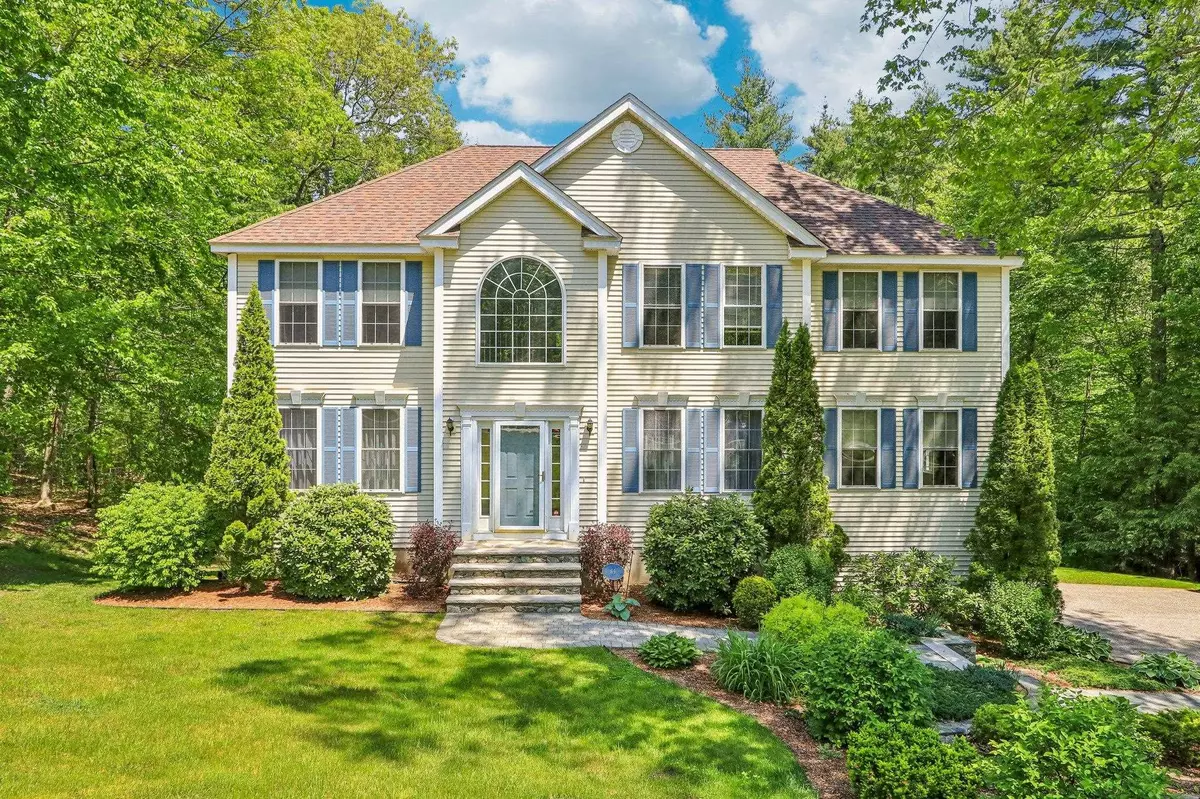Bought with Kayla Pelletier • Keller Williams Gateway Realty/Salem
$650,000
$650,000
For more information regarding the value of a property, please contact us for a free consultation.
4 Beds
3 Baths
2,744 SqFt
SOLD DATE : 08/05/2024
Key Details
Sold Price $650,000
Property Type Single Family Home
Sub Type Single Family
Listing Status Sold
Purchase Type For Sale
Square Footage 2,744 sqft
Price per Sqft $236
Subdivision Rockrimmon Estates
MLS Listing ID 4997455
Sold Date 08/05/24
Bedrooms 4
Full Baths 2
Half Baths 1
Construction Status Existing
Year Built 1998
Annual Tax Amount $13,689
Tax Year 2023
Lot Size 2.700 Acres
Acres 2.7
Property Description
Danville's Rockrimmon Estates is where you will find this beautiful 4 bedroom, 2.5 bath Colonial on 2.7 acres. Sun drenched 2 story tiled front entry leads to the living room with carpeting and freshly painted walls. Kitchen has been remodeled with cherry cabinets and custom designed center island with plenty of seating! There's a new slider leading to the remodeled back deck, half bath with laundry, dining room with hardwood floors and front to back family room with wood burning fireplace. Second level has the primary bedroom with vaulted ceiling, two walk in closets and a full bath. There are 3 additional bedrooms and another full bath. Lower level has a finished mudroom area off of the 2 stall garage, a great office space with window and utility room that walks out the the private firepit area with concrete patio and area for a hot tub. Enjoy the above ground pool with decking, store your pool supplies in the shed and collect your eggs from the chicken coop or tend to your very own beehives. Highly desirable neighborhood with the Rockrimmon Trail and Clyde Goldthwaite Recreational Facility with pickleball, basketball, playground and ball field.
Location
State NH
County Nh-rockingham
Area Nh-Rockingham
Zoning RURAL
Rooms
Basement Entrance Interior
Basement Concrete Floor, Partially Finished, Stairs - Interior
Interior
Interior Features Cathedral Ceiling, Dining Area, Fireplace - Wood, Kitchen Island, Laundry Hook-ups, Primary BR w/ BA, Vaulted Ceiling, Walk-in Closet, Whirlpool Tub, Laundry - 1st Floor, Attic - Pulldown
Heating Oil
Cooling None
Flooring Carpet, Hardwood, Laminate, Tile
Equipment Window AC, CO Detector, Radon Mitigation, Smoke Detectr-HrdWrdw/Bat, Generator - Portable
Exterior
Garage Spaces 2.0
Garage Description Auto Open, Direct Entry, Garage
Utilities Available Cable - At Site
Roof Type Shingle - Asphalt
Building
Story 2
Foundation Concrete
Sewer Private
Construction Status Existing
Schools
Elementary Schools Danville Elementary School
Middle Schools Timberlane Regional Middle
High Schools Timberlane Regional High Sch
School District Timberlane Regional
Read Less Info
Want to know what your home might be worth? Contact us for a FREE valuation!

Our team is ready to help you sell your home for the highest possible price ASAP


"My job is to find and attract mastery-based agents to the office, protect the culture, and make sure everyone is happy! "






