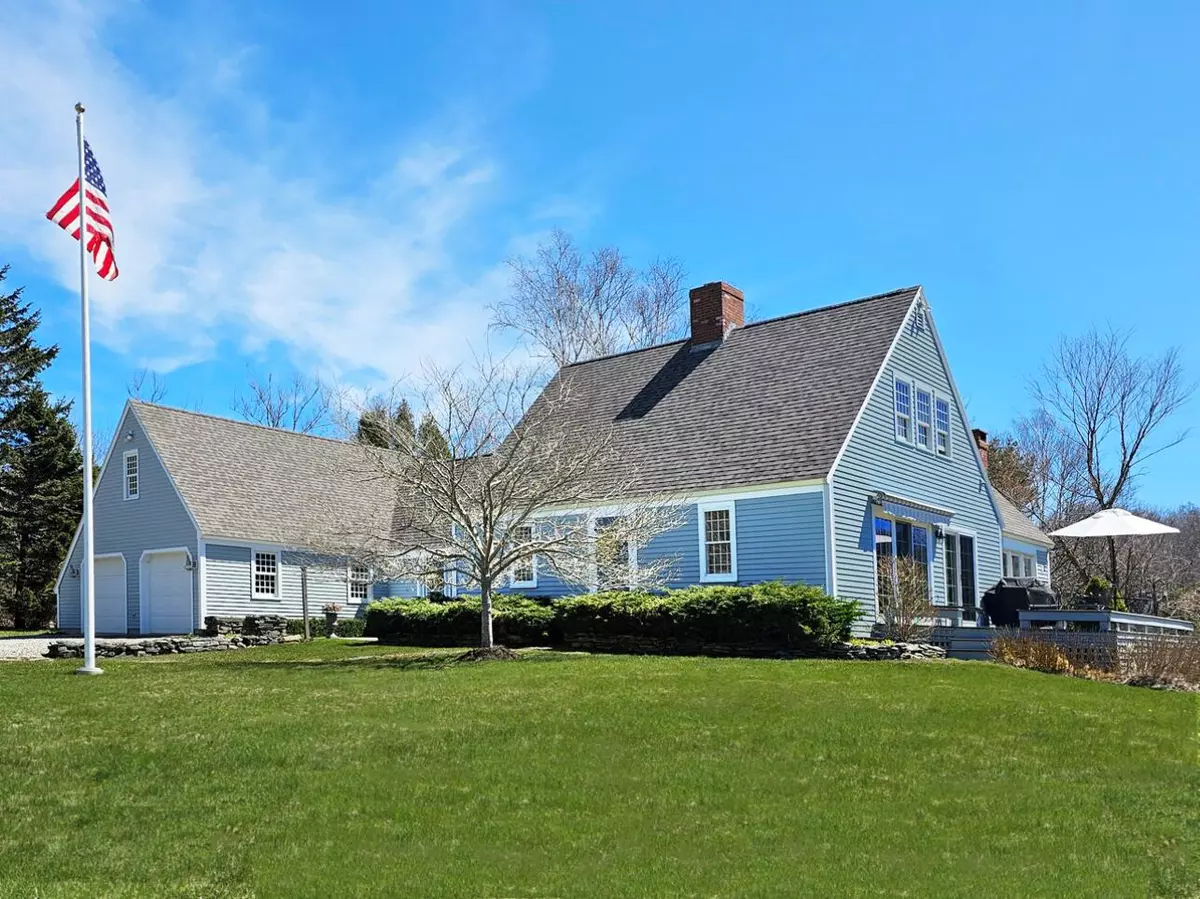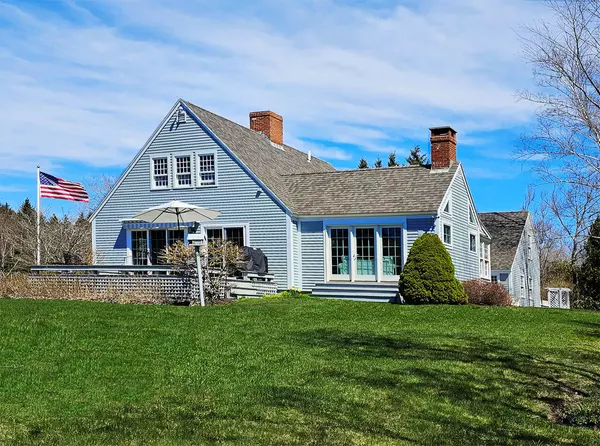Bought with Keller Williams Realty
$1,100,000
$1,275,000
13.7%For more information regarding the value of a property, please contact us for a free consultation.
3 Beds
3 Baths
4,075 SqFt
SOLD DATE : 08/15/2024
Key Details
Sold Price $1,100,000
Property Type Residential
Sub Type Single Family Residence
Listing Status Sold
Square Footage 4,075 sqft
Subdivision Seawood Park Community Association
MLS Listing ID 1587922
Sold Date 08/15/24
Style Cape
Bedrooms 3
Full Baths 3
HOA Fees $50/ann
HOA Y/N Yes
Abv Grd Liv Area 4,075
Originating Board Maine Listings
Year Built 1987
Annual Tax Amount $4,385
Tax Year 2024
Lot Size 1.580 Acres
Acres 1.58
Property Description
A RARE opportunity to reside in Seawood Park! This private community owns 1000 feet of common shorefront which includes a sandy beach, shoreline walking path, wide grassy area with picnic tables & benches. This Charles Tucker Reproduction Cape, circa 1987, is framed by mature perennial gardens, manicured lawn & impressive Rosa Rugosa hedge. Nestled among plantings in the private backyard is the guest cottage or artist's studio. The expansive main house deck is ideal for al fresco dining while delighting in the afternoon sea breezes & year-round water views of John's Bay. In keeping with the traditions of a reproduction Cape, there are wonderful exposed beams, wide pine floors & 2 wood-burning fireplaces. Marvel at the sunlight streaming into each room through the new Anderson windows & doors. This floor plan is designed for entertaining with both the formal living & dining rooms opening onto the side lawn deck-ideal for those summer cocktail parties! When sipping your morning coffee in the breakfast room, you will be greeted by a multitude of birds visiting the gardens. The family room blends both modern with traditional details. A 1st floor living option exists w/ laundry, full bath & office/bedroom. The newer addition includes oversized 2 bay garage with walk-up attic storage, heated double workshop w/ ''wood worker's dirty room'' & loft office space. A short walk along a backyard path to the guest cottage is complete with propane parlor stove, sleeping loft, full bath & tranquil deck, Over the years, the owners have taken impeccable care of this gem! A few recent upgrades & replacements include: new boiler, septic system, roofing shingles, clapboards, windows & added full-house generator. Perfectly located in the Midcoast, a short bike ride to Pemaquid Point Lighthouse, Pemaquid Beach & Hardy Boat dock to Monhegan Island. Just 20 mins to Damariscotta's fabulous restaurants, shops, groceries, hospital & theaters. Note: square footage includes the Guest Cottage.
Location
State ME
County Lincoln
Zoning Residential
Body of Water John's Bay
Rooms
Family Room Cathedral Ceiling, Built-Ins, Wood Burning Fireplace
Other Rooms Workshop2
Basement Bulkhead, Crawl Space, Full, Exterior Entry, Interior Entry, Unfinished
Primary Bedroom Level Second
Bedroom 2 Second 10.6X10.11
Bedroom 3 Second 10.5X18.8
Living Room First 15.2X22.0
Dining Room First 11.1X15.7 Formal
Kitchen First 11.4X22.1 Breakfast Nook, Skylight20, Eat-in Kitchen
Extra Room 1 8.11X17.9
Extra Room 2 8.6X17.9
Family Room First
Interior
Interior Features Bathtub, In-Law Floorplan, One-Floor Living, Shower, Storage
Heating Stove, Space Heater, Radiant, Multi-Zones, Hot Water, Baseboard
Cooling None
Fireplaces Number 2
Fireplace Yes
Appliance Washer, Refrigerator, Microwave, Electric Range, Dryer, Dishwasher
Laundry Built-Ins, Utility Sink, Laundry - 1st Floor, Main Level
Exterior
Garage 5 - 10 Spaces, Gravel, On Site, Garage Door Opener, Inside Entrance, Off Street, Storage
Garage Spaces 2.0
Waterfront Yes
Waterfront Description Bay,Ocean
View Y/N Yes
View Scenic
Roof Type Shingle
Street Surface Gravel,Paved
Porch Deck, Patio
Road Frontage Private
Parking Type 5 - 10 Spaces, Gravel, On Site, Garage Door Opener, Inside Entrance, Off Street, Storage
Garage Yes
Exclusions Kitchen Chandelier
Building
Lot Description Level, Open Lot, Landscaped, Interior Lot, Near Public Beach, Near Shopping, Near Town, Neighborhood, Subdivided
Foundation Concrete Perimeter
Sewer Private Sewer, Septic Design Available, Septic Existing on Site
Water Private, Well
Architectural Style Cape
Structure Type Wood Siding,Clapboard,Post & Beam,Wood Frame
Schools
School District Aos 93
Others
HOA Fee Include 600.0
Restrictions Yes
Energy Description Propane, Oil, Electric
Read Less Info
Want to know what your home might be worth? Contact us for a FREE valuation!

Our team is ready to help you sell your home for the highest possible price ASAP


"My job is to find and attract mastery-based agents to the office, protect the culture, and make sure everyone is happy! "






