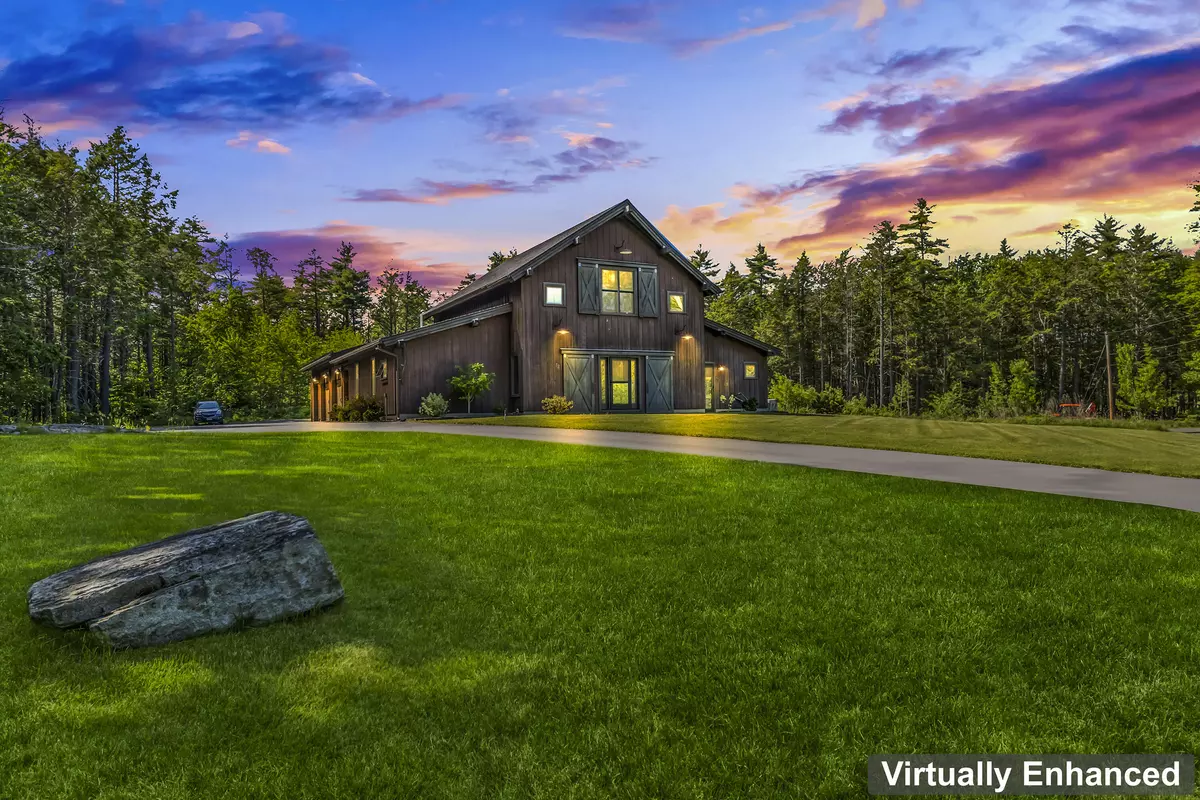Bought with Anchor Real Estate
$1,500,000
$1,625,000
7.7%For more information regarding the value of a property, please contact us for a free consultation.
3 Beds
3 Baths
2,712 SqFt
SOLD DATE : 08/15/2024
Key Details
Sold Price $1,500,000
Property Type Residential
Sub Type Single Family Residence
Listing Status Sold
Square Footage 2,712 sqft
MLS Listing ID 1592916
Sold Date 08/15/24
Style Farmhouse
Bedrooms 3
Full Baths 2
Half Baths 1
HOA Y/N No
Abv Grd Liv Area 2,712
Originating Board Maine Listings
Year Built 2012
Annual Tax Amount $4,931
Tax Year 2023
Lot Size 34.860 Acres
Acres 34.86
Property Description
This remarkable 34.86-acre estate seamlessly combines rustic charm with modern amenities. Located in Ogunquit, this uniquely crafted home features a 2712 sq ft converted barn to farmhouse with 3 bedrooms and 2 1/2 baths. The first-floor living area is designed for both comfort and luxury, highlighted by a spacious screened-in porch leading to a large patio, perfect for entertaining and relaxation. The focal point of the home is its eat-in kitchen, equipped with high-end appliances, including a gas cooktop and double ovens. The kitchen island features a raised bar-height seating area, ideal for casual dining or gatherings. Additionally, the first floor comprises a dining room, a primary bedroom with an ensuite bathroom and walk-in closet, a laundry room with a half bath, an office or guest room, and the mechanical room. The expansive heated and cooled 3-bay garage provides ample room for a workshop or extra storage. For added comfort and security year-round, the property includes a whole-house generator and two heat sources. The upper level is host to a private suite with a full bath, a fully equipped secondary kitchen, and a family room, perfect for extended family or guests. Moreover, this estate comes with a 1-acre lot in York, offering further potential for expansion or investment. 32 Marcie Way is not just a home; it embodies a lifestyle. Seize the opportunity to make this exceptional property yours.
Location
State ME
County York
Zoning F
Rooms
Basement Not Applicable
Primary Bedroom Level First
Bedroom 2 First 13.11X10.2
Bedroom 3 Second 25.0X12.11
Living Room First 20.7X13.9
Dining Room First 21.3X12.1
Kitchen First 21.3X11.2 Island, Eat-in Kitchen
Family Room Second
Interior
Interior Features Walk-in Closets, 1st Floor Bedroom, 1st Floor Primary Bedroom w/Bath, In-Law Floorplan, One-Floor Living
Heating Radiant, Multi-Zones, Hot Water, Heat Pump, Baseboard
Cooling Heat Pump, A/C Units, Multi Units
Fireplace No
Appliance Washer, Wall Oven, Refrigerator, Microwave, Electric Range, Dryer, Dishwasher, Cooktop
Laundry Laundry - 1st Floor, Main Level
Exterior
Garage 11 - 20 Spaces, Gravel, Paved, Garage Door Opener, Inside Entrance, Heated Garage
Garage Spaces 3.0
Waterfront No
View Y/N Yes
View Scenic, Trees/Woods
Roof Type Metal,Shingle
Street Surface Gravel,Paved
Porch Patio, Screened
Road Frontage Private
Parking Type 11 - 20 Spaces, Gravel, Paved, Garage Door Opener, Inside Entrance, Heated Garage
Garage Yes
Building
Lot Description Level, Open Lot, Landscaped, Wooded, Near Golf Course, Near Public Beach, Near Shopping, Near Town
Foundation Concrete Perimeter, Slab
Sewer Private Sewer, Septic Existing on Site
Water Private, Well
Architectural Style Farmhouse
Structure Type Wood Siding,Wood Frame
Others
Restrictions Yes
Security Features Security System
Energy Description Propane, Electric
Read Less Info
Want to know what your home might be worth? Contact us for a FREE valuation!

Our team is ready to help you sell your home for the highest possible price ASAP


"My job is to find and attract mastery-based agents to the office, protect the culture, and make sure everyone is happy! "






