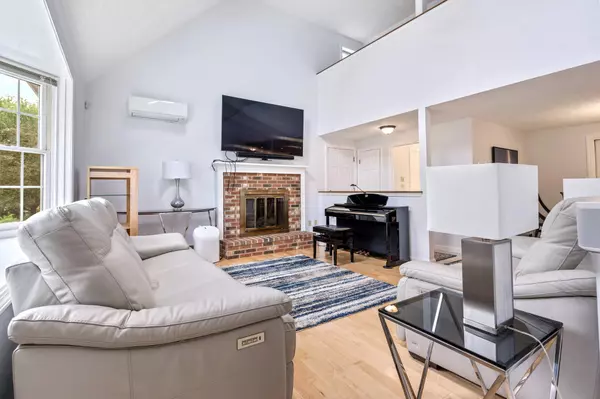Bought with The Maine Real Estate Group
$670,000
$585,000
14.5%For more information regarding the value of a property, please contact us for a free consultation.
3 Beds
3 Baths
1,903 SqFt
SOLD DATE : 08/15/2024
Key Details
Sold Price $670,000
Property Type Residential
Sub Type Single Family Residence
Listing Status Sold
Square Footage 1,903 sqft
MLS Listing ID 1595683
Sold Date 08/15/24
Style Contemporary,Cape
Bedrooms 3
Full Baths 2
Half Baths 1
HOA Y/N No
Abv Grd Liv Area 1,903
Originating Board Maine Listings
Year Built 1993
Annual Tax Amount $6,035
Tax Year 2023
Lot Size 1.570 Acres
Acres 1.57
Property Description
Tucked onto an idyllic Gorham cul-de-sac, 42 Tannery Brook Road is a fantastic 3 bedroom 2.5 bathroom home with a two-car garage and a delightful, private back yard. Enjoy the tranquility from the 3 season porch! There are so many things to love from the updated kitchen, the cathedral ceilings in the open concept living room complete with gas fireplace and hearth, efficient heating and cooling from the heat pump mini-splits and so much more! The first floor boasts a primary bedroom suite including walk in tile shower and walk-in closet, plus first floor laundry. Second floor offers flexible space on the landing that would be great for an office or play area, 2 bedrooms and a full bath! Full unfinished basement provides additional storage and potential for your future needs. Located convenient to all that Gorham has to offer, plus a quick commute to Portland, Westbrook, Sebago Lake and major highways. Easy access to trails for walking or biking. This home is a true gem and will not last long!
Location
State ME
County Cumberland
Zoning SR
Rooms
Basement Full, Exterior Entry, Bulkhead, Interior Entry, Unfinished
Primary Bedroom Level First
Bedroom 2 Second
Bedroom 3 Second
Living Room First
Dining Room First
Kitchen First
Interior
Interior Features Walk-in Closets, 1st Floor Primary Bedroom w/Bath, Pantry
Heating Multi-Zones, Hot Water, Direct Vent Heater, Baseboard
Cooling Heat Pump
Fireplaces Number 1
Fireplace Yes
Appliance Washer, Refrigerator, Microwave, Electric Range, Dryer, Dishwasher
Laundry Laundry - 1st Floor, Main Level
Exterior
Garage 5 - 10 Spaces, Paved, On Site, Garage Door Opener, Inside Entrance
Garage Spaces 2.0
Waterfront No
View Y/N No
Roof Type Shingle
Street Surface Paved
Porch Patio
Parking Type 5 - 10 Spaces, Paved, On Site, Garage Door Opener, Inside Entrance
Garage Yes
Building
Lot Description Level, Landscaped, Near Shopping, Near Town, Neighborhood, Subdivided
Foundation Concrete Perimeter
Sewer Private Sewer, Septic Existing on Site
Water Public
Architectural Style Contemporary, Cape
Structure Type Vinyl Siding,Wood Frame
Others
Security Features Security System
Energy Description Propane, Oil, Electric, Gas Bottled
Read Less Info
Want to know what your home might be worth? Contact us for a FREE valuation!

Our team is ready to help you sell your home for the highest possible price ASAP


"My job is to find and attract mastery-based agents to the office, protect the culture, and make sure everyone is happy! "






