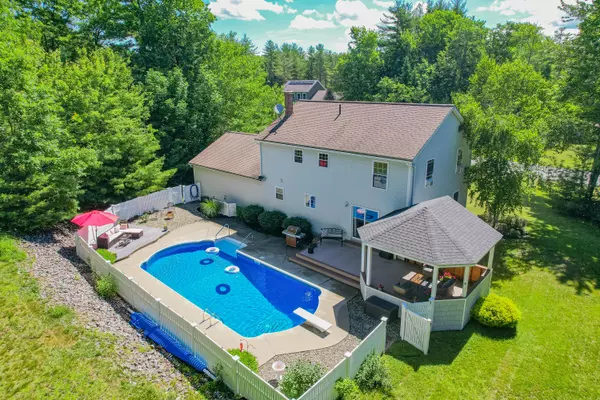Bought with Tim Dunham Realty
$630,000
$629,900
For more information regarding the value of a property, please contact us for a free consultation.
3 Beds
3 Baths
2,926 SqFt
SOLD DATE : 08/09/2024
Key Details
Sold Price $630,000
Property Type Residential
Sub Type Single Family Residence
Listing Status Sold
Square Footage 2,926 sqft
MLS Listing ID 1594580
Sold Date 08/09/24
Style Colonial
Bedrooms 3
Full Baths 2
Half Baths 1
HOA Y/N No
Abv Grd Liv Area 2,128
Originating Board Maine Listings
Year Built 2005
Annual Tax Amount $5,623
Tax Year 2023
Lot Size 1.720 Acres
Acres 1.72
Property Description
OPEN HOUSE SATURDAY 6/29/2024 11:00-1:00 - Be sure to view the virtual tour for a 3D walk-through of this stunning home built by John Libby! Nestled in an incredible neighborhood, this beautifully maintained 3-bedroom, 2.5-bath colonial offers the perfect blend of comfort and style. The second floor features three spacious bedrooms and two baths, including a large master suite with a walk-in closet and master bath. The open and inviting first floor includes a half bath, an updated kitchen with quartz countertops, a motion-sensor kitchen sink, and a good-sized pantry. Step outside to enjoy the inviting deck with a covered sitting area, perfect for entertaining and overlooking the fenced yard with an in-ground HEATED pool. The basement offers a family room and workout area, providing extra space for relaxation and fitness. This home truly has it all! Schedule your private tour today before it's too late!
Location
State ME
County Androscoggin
Zoning Residential
Rooms
Basement Finished, Full, Interior Entry
Primary Bedroom Level Second
Bedroom 2 Second 15.03X13.03
Bedroom 3 Second 10.02X12.11
Living Room First 15.02X13.01
Dining Room First 15.02X13.01 Gas Fireplace, Built-Ins
Kitchen First 26.01X13.02 Pantry2, Eat-in Kitchen
Extra Room 1 15.01X13.01
Family Room Basement
Interior
Interior Features Walk-in Closets, Attic, Bathtub, Pantry, Shower, Storage, Primary Bedroom w/Bath
Heating Stove, Hot Water, Baseboard
Cooling None
Fireplaces Number 1
Fireplace Yes
Appliance Microwave, Gas Range, Dishwasher
Laundry Laundry - 1st Floor, Main Level
Exterior
Garage 5 - 10 Spaces, Paved, Garage Door Opener, Inside Entrance
Garage Spaces 2.0
Pool In Ground
Waterfront No
View Y/N Yes
View Trees/Woods
Roof Type Pitched,Shingle
Street Surface Paved
Porch Deck, Patio, Porch
Parking Type 5 - 10 Spaces, Paved, Garage Door Opener, Inside Entrance
Garage Yes
Building
Lot Description Cul-De-Sac, Level, Landscaped, Wooded, Rural, Subdivided
Foundation Concrete Perimeter
Sewer Private Sewer, Septic Design Available, Septic Existing on Site
Water Private, Well
Architectural Style Colonial
Structure Type Vinyl Siding,Wood Frame
Others
Restrictions Yes
Energy Description Propane, Oil
Read Less Info
Want to know what your home might be worth? Contact us for a FREE valuation!

Our team is ready to help you sell your home for the highest possible price ASAP


"My job is to find and attract mastery-based agents to the office, protect the culture, and make sure everyone is happy! "






