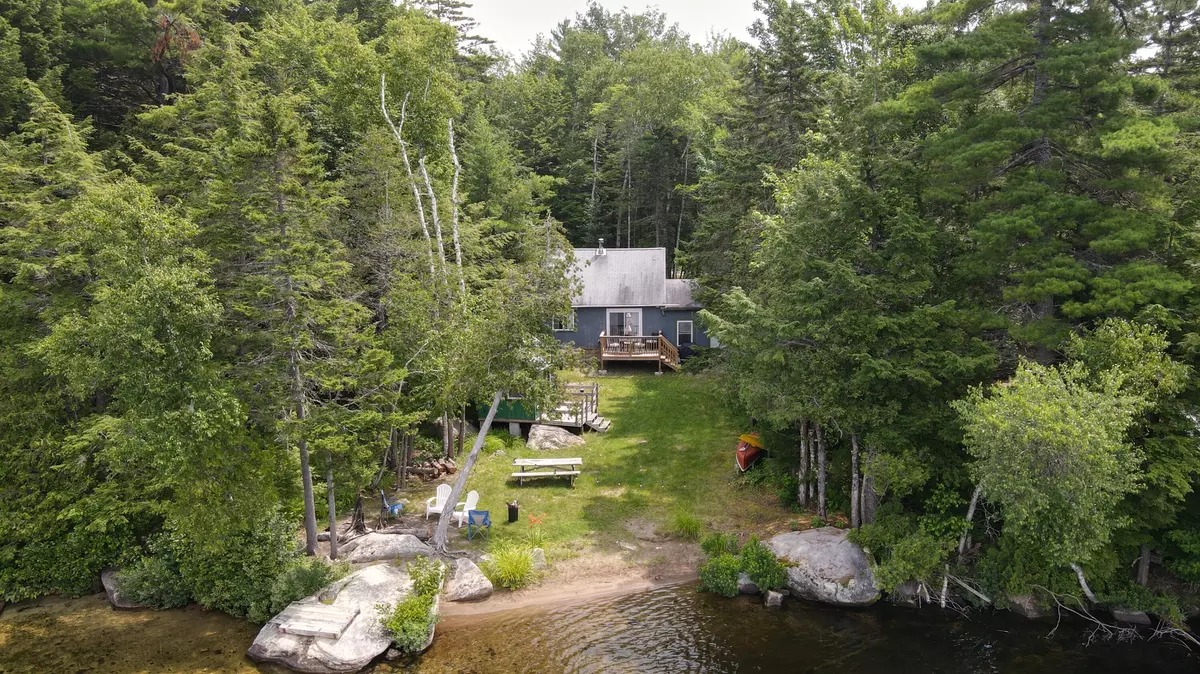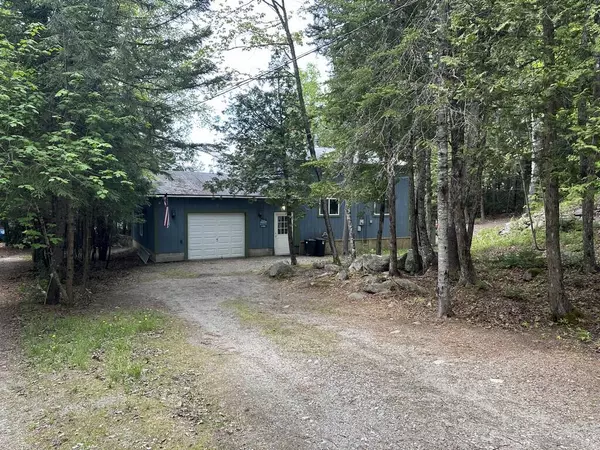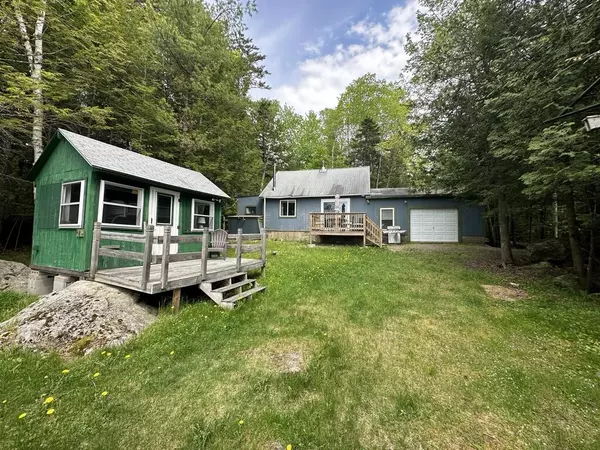Bought with ERA Dawson-Bradford Co.
$340,000
$344,900
1.4%For more information regarding the value of a property, please contact us for a free consultation.
2 Beds
1 Bath
864 SqFt
SOLD DATE : 08/09/2024
Key Details
Sold Price $340,000
Property Type Residential
Sub Type Single Family Residence
Listing Status Sold
Square Footage 864 sqft
MLS Listing ID 1559655
Sold Date 08/09/24
Style Camp,Cottage,Multi-Level,Other Style
Bedrooms 2
Full Baths 1
HOA Fees $12/ann
HOA Y/N Yes
Abv Grd Liv Area 864
Originating Board Maine Listings
Year Built 1996
Annual Tax Amount $2,778
Tax Year 2023
Lot Size 0.500 Acres
Acres 0.5
Property Description
LAKEFRONT HOME with guest cottage, AND Beautiful SANDY Beach! 100 feet of water frontage located on Upper Cold Stream Pond in Lincoln, Maine. Great opportunity for you and your family to relax and enjoy time on the water. The home is split level with the living room, updated kitchen, dining area and first floor bedroom. The second floor is an open style loft with ample sleeping space for all the visitors wanting to revel in this lakeside retreat. The home has an attached two car garage with direct entry into the home. A separate guest cottage near the water is perfect for entertaining your friends and family while having your own privacy. Fire pit, picnic table and front lawn for summer gatherings all while taking in the serenity of the loons and nature's scenery. Sliding glass doors lead to a deck facing the water, perfect for your morning coffee as you relax and read a nice book. Three sources of heat with a woodstove, kerosene heater and heat pump. Make this your home, vacation retreat or use it for a possible investment with Airbnb. There are so many recreational activities that await you with this location such as swimming, boating, kayaking, ATV or snowmobiling the local trails. Local shopping and within an hour to Bangor! Ready to move in now!
Location
State ME
County Penobscot
Zoning SD3
Body of Water Upper Cold Stream Pond
Rooms
Basement Dirt Floor, Crawl Space, Exterior Only
Master Bedroom First 11.0X11.0
Bedroom 2 Second 11.0X23.0
Living Room First 10.0X14.0
Dining Room First 12.0X10.0
Kitchen First 12.0X14.0
Interior
Interior Features Furniture Included, 1st Floor Bedroom, Shower
Heating Stove, Heat Pump, Direct Vent Furnace
Cooling Heat Pump
Fireplace No
Appliance Washer, Refrigerator, Microwave, Electric Range, Dryer
Laundry Laundry - 1st Floor, Main Level
Exterior
Garage 1 - 4 Spaces, Gravel, On Site
Garage Spaces 2.0
Waterfront Yes
Waterfront Description Pond
View Y/N No
Roof Type Pitched,Shingle
Street Surface Gravel
Porch Deck
Road Frontage Private
Parking Type 1 - 4 Spaces, Gravel, On Site
Garage Yes
Building
Lot Description Level, Rolling Slope, Wooded, Near Town, Other, Rural
Foundation Block, Pillar/Post/Pier
Sewer Private Sewer
Water Private
Architectural Style Camp, Cottage, Multi-Level, Other Style
Structure Type Wood Siding,Vertical Siding,Wood Frame
Schools
School District Rsu 67
Others
HOA Fee Include 150.0
Restrictions Yes
Energy Description Wood, K-1Kerosene, Electric
Read Less Info
Want to know what your home might be worth? Contact us for a FREE valuation!

Our team is ready to help you sell your home for the highest possible price ASAP


"My job is to find and attract mastery-based agents to the office, protect the culture, and make sure everyone is happy! "






